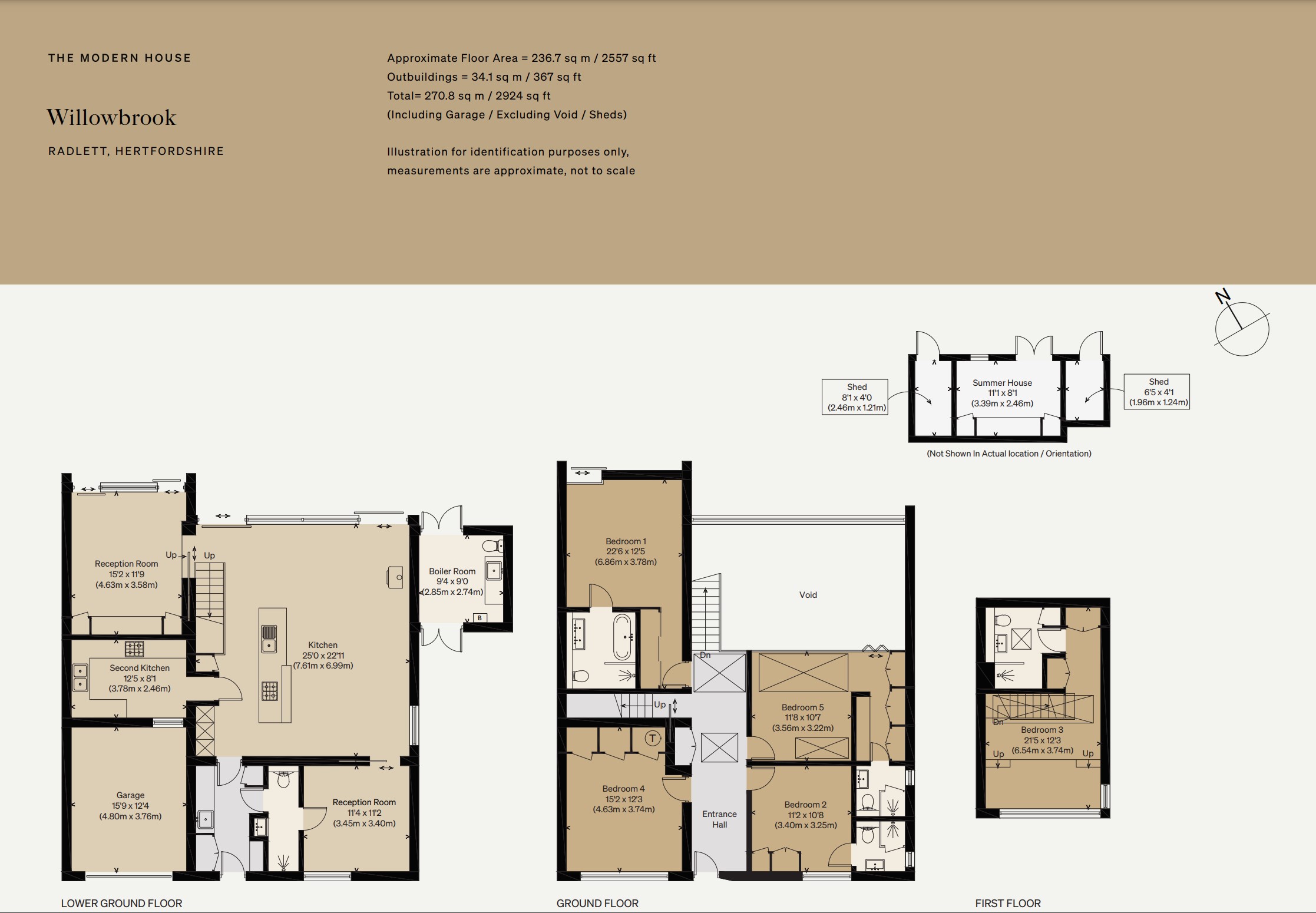Detached house for sale in Links Drive, Radlett WD7
* Calls to this number will be recorded for quality, compliance and training purposes.
Property description
Situated in the sought-after village of Radlett, this striking five-bedroom home is a celebration of robust materiality, light-harnessing scale and interaction with outside space. Paul Archer Design has created an open, versatile abode exceeding 2,550 sq ft, repurposing the fabric of the building that stood in its place with swathes of towering glazing that look out onto a curated riverside setting.
The Tour
The house occupies an unusually large corner plot on a quiet drive just north of the town centre. Electric gates, composed of western red cedar, open to reveal a stealthy, London stock brick façade punctuated by a sculptural red steel bridge that offers a wonderfully theatrical route to the primary entrance. A secondary entrance is located beneath the bridge and the curving concrete wall of the driveway, providing direct access to the garage, kitchen and utility at the garden level.
The formal entrance hall offers an immediate view through the high-level glazing of the rear to the canopy level of bordering trees; of particular note is a giant, ethereal weeping willow. Neutral walls and heated oak flooring are lit from above by roof lights through the hallway, which passes a bedroom on the left, currently a study, and two en suite bedrooms on the right. One of these latter bedrooms occupies the gallery and was intended in the original designs as the principal bedroom. Today, it is utilised as a reading and relaxing area, with a glass balustrade, sliding pocket doors and a brilliant vantage to the surrounding treescape.
The principal bedroom is situated in the northern, rear corner and occupies a dramatic double-height space with a panoply of glazing to the tree line and skies above. This too has an en suite bathroom with a freestanding bath and walk-in shower. A further en suite bedroom is found on the first floor via a staircase to the left of the entrance corridor.
An open-tread staircase leads down into the double-height void of the open-plan living room and kitchen. Its volume is accentuated by towering exposed brick internal walls on either side and the mass of glazing that opens onto the garden. At the rear, in the northern corner, a sliding pocket door reveals a more intimate, sunken living space and media room, with sliding glazing to the rear terrace.
There are two kitchens. The main is situated beneath the gallery space of the ground floor and is arranged around a kitchen island topped with Carrara marble. Hidden behind a seamless mahogany panel is a second, preparatory kitchen which offers an internal route to and from the integral garage. Just off the living room, a comfortable family room provides an additional space for rest and socialising.
At the front of the plan is the secondary entrance and utility room, which adjoins a guest WC and shower, and in turn, a further reception space, which is used as a gym.
Outside Space
From the rear living spaces, an enormous terrace expands into the garden and wraps the house with seating and dining areas. Steps lead down to a substantial lawn and to a sunken area, originally a swimming pool which could be easily reinstated. A summer house is positioned in one corner. A perimeter of mature trees, hedging and shrubs provides a natural barrier to The Brook at the base of the garden.
The Area
Positioned within the pretty village of Radlett, which sits between St Albans and Elstree, the house is near the beautiful Hertfordshire countryside.
Radlett’s pleasant high street has a good provision of independent shops, cafés, and restaurants, including several bakeries, grocery shops and the historic Red Lion pub as well as a newly opened Gail’s and Per Tutti Italian restaurant. Brass Monkey is excellent for coffee, and The Radlett Centre is a contemporary venue providing a varied programme of musical and dramatic events.
The area is well-known for exceptional schooling, with Haberdashers Boys' and Girls' schools and Merchant Taylors nearby.
Slightly further afield is Café in the Orchard at Shenley Park, a lovely spot for a stroll and picnic that also runs a packed summer programme of concerts, plays and events. At the edge of the village is Battlers Green Farm, a working farm and shopping village home to a range of highly distinctive shops, including farm produce, a butcher, a fishmonger and a florist.
Radlett is home to several sporting facilities including cricket, rugby, tennis and golf. Stables and riding facilities are also available nearby.
Transport to London and beyond is conveniently catered for through both road and rail. The train station at Radlett is only a few minutes' walk away from the house, with direct Thameslink services to St Pancras and West Hampstead in around 25 minutes. The service also connects directly to the Elizabeth Line at Farringdon. For car travel, the M1, A1M and M25 are all easily accessible, and both Heathrow and Luton Airports can be reached in around 30 minutes.
Council Tax Band: H
Property info
For more information about this property, please contact
The Modern House, SE1 on +44 20 3328 6556 * (local rate)
Disclaimer
Property descriptions and related information displayed on this page, with the exclusion of Running Costs data, are marketing materials provided by The Modern House, and do not constitute property particulars. Please contact The Modern House for full details and further information. The Running Costs data displayed on this page are provided by PrimeLocation to give an indication of potential running costs based on various data sources. PrimeLocation does not warrant or accept any responsibility for the accuracy or completeness of the property descriptions, related information or Running Costs data provided here.














































.png)
