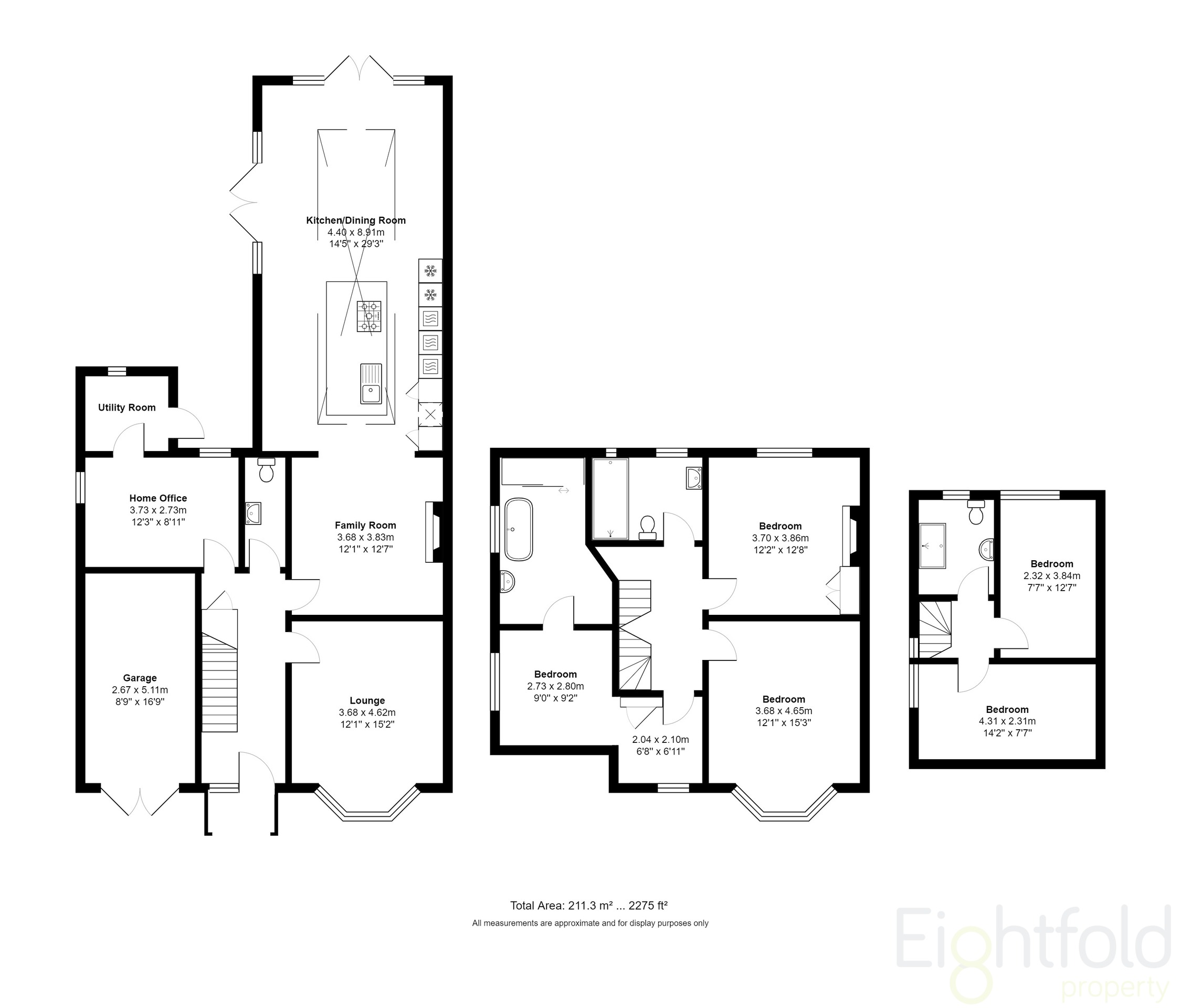Detached house for sale in Leicester Villas, Hove, East Sussex BN3
* Calls to this number will be recorded for quality, compliance and training purposes.
Property features
- Striking Detached Home
- Five Double Bedroom
- Three Bathrooms
- Open Fireplaces
- South West Facing Garden
- Separate Lounge & Study
- Light & Spacious Kitchen/Diner Flowing into Family Room
- Garage & Parking for Three Cars
- Peaceful Tree Lined Road
- Close to Portslade Mainline Station
Property description
An extremely spacious and tastefully decorated five-bedroom detached house, conveniently located on a beautiful tree-lined one-way road in Hove between New Church Road and Portland Road. Situated moments from Portslade mainline station and Boundary/Station Road you have an extensive array of shops, cafes and supermarkets nearby.
This striking property is laid out over three floors. The accommodation is made up of an extremely spacious kitchen/ dining room that extends further with a delightful family room with an open fire with marble surround. The extended kitchen with a roof lantern is finished to the highest standard, with fully integrated AEG appliances and a coffee machine, warming drawers, a combination microwave, an Integral dishwasher, a boiling tap and a waste disposal unit. The kitchen units are Schwartz and the centrepiece is a stunning marble island. Still on the ground floor to the front of the house, you have a spacious lounge with fitted shutters and another open fireplace. There is also a study/games room, utility room, cloakroom and an integrated garage.
The first floor has three double bedrooms, beautifully presented with the third bedroom accessing an en-suite bathroom, and a family shower room. The second floor offers two further double bedrooms and an additional shower room.
The piece de resistance is the well-sized, south/west-facing, sunny rear garden. This is the ideal space for entertaining and enjoying those summer barbeques. In addition to all of this, there is also underfloor heating, real oak flooring throughout, oak doors and decorative covering at the front there is also a private drive for up to three cars. To fully appreciate this stunning home you will want to view it quickly to avoid missing out.
Front Garden
Walled boundaries with a gate, and pathway leading to an open porch. Borders well stocked with mature shrubs. Hardstand parking for three cars.
Entrance Hallway
Stairs leading to the first floor. Under stairs storage cupboard.
Lounge (3.68 m x 4.62 m (12'1" x 15'2"))
Open fireplace with tiled surround, bay window to front.
Family Room (3.68 m x 3.83 m (12'1" x 12'7"))
Open fireplace with marble surround, open plan into kitchen-diner.
Kitchen/Dining Room (4.40 m x 8.91 m (14'5" x 29'3"))
Bright and spacious with lantern roof light, patio doors to side and rear, striking marble island centre piece, with electric hob and double sink with mixer tap, boiling water tap, waste disposal and drainer integrated into the worktop. Wall of full-height units including integrated fridge and freezer, fitted oven, coffee machine and combination microwave oven.
WC
Low flush WC, and wash hand basin.
Home Office (3.73 m x 2.73 m (12'3" x 8'11"))
Window to rear and side, door leading onto utility room.
Utility Room
Range of wall units, fitted counter with space and plumbing for washing machine and tumble dryer.
First Floor Landing
Stairs leading to the second floor.
Bedroom (3.70 m x 3.86 m (12'2" x 12'8"))
Window to rear, decorative fireplace.
Bedroom (3.68 m x 4.65 m (12'1" x 15'3"))
Bay window to front.
Bedroom (2.73 m x 2.80 m (8'11" x 9'2"))
Dressing area leading into main bedroom and en-suite beyond. Window to front and side.
En-Suite
White suite comprising freestanding, claw-footed bath and wash hand basin and fitted mirror-fronted wardrobe. Window to side.
Shower Room
White suite comprising low flush WC, wash hand basin with mixer tap and walk-in shower cubical with glass screen and mixer shower, two frosted windows to rear.
Second Floor Landing
Bedroom (2.32 m x 3.84 m (7'7" x 12'7"))
Window to rear.
Bedroom (4.31 m x 2.31 m (14'2" x 7'7"))
Window to side.
Shower Room
White suite comprising wash hand basin, low flush WC and walk-in shower cubical with glass screen, tiled splashbacks and flooring.
Garage (2.67 m x 5.11 m (8'9" x 16'9"))
Barn doors.
Rear Garden
South-West facing rear garden with patio to side and deck off the back of the dining area, level lawn with hedged boundaries.
Property info
For more information about this property, please contact
Eightfold Property, BN1 on +44 1273 283648 * (local rate)
Disclaimer
Property descriptions and related information displayed on this page, with the exclusion of Running Costs data, are marketing materials provided by Eightfold Property, and do not constitute property particulars. Please contact Eightfold Property for full details and further information. The Running Costs data displayed on this page are provided by PrimeLocation to give an indication of potential running costs based on various data sources. PrimeLocation does not warrant or accept any responsibility for the accuracy or completeness of the property descriptions, related information or Running Costs data provided here.













































.png)

