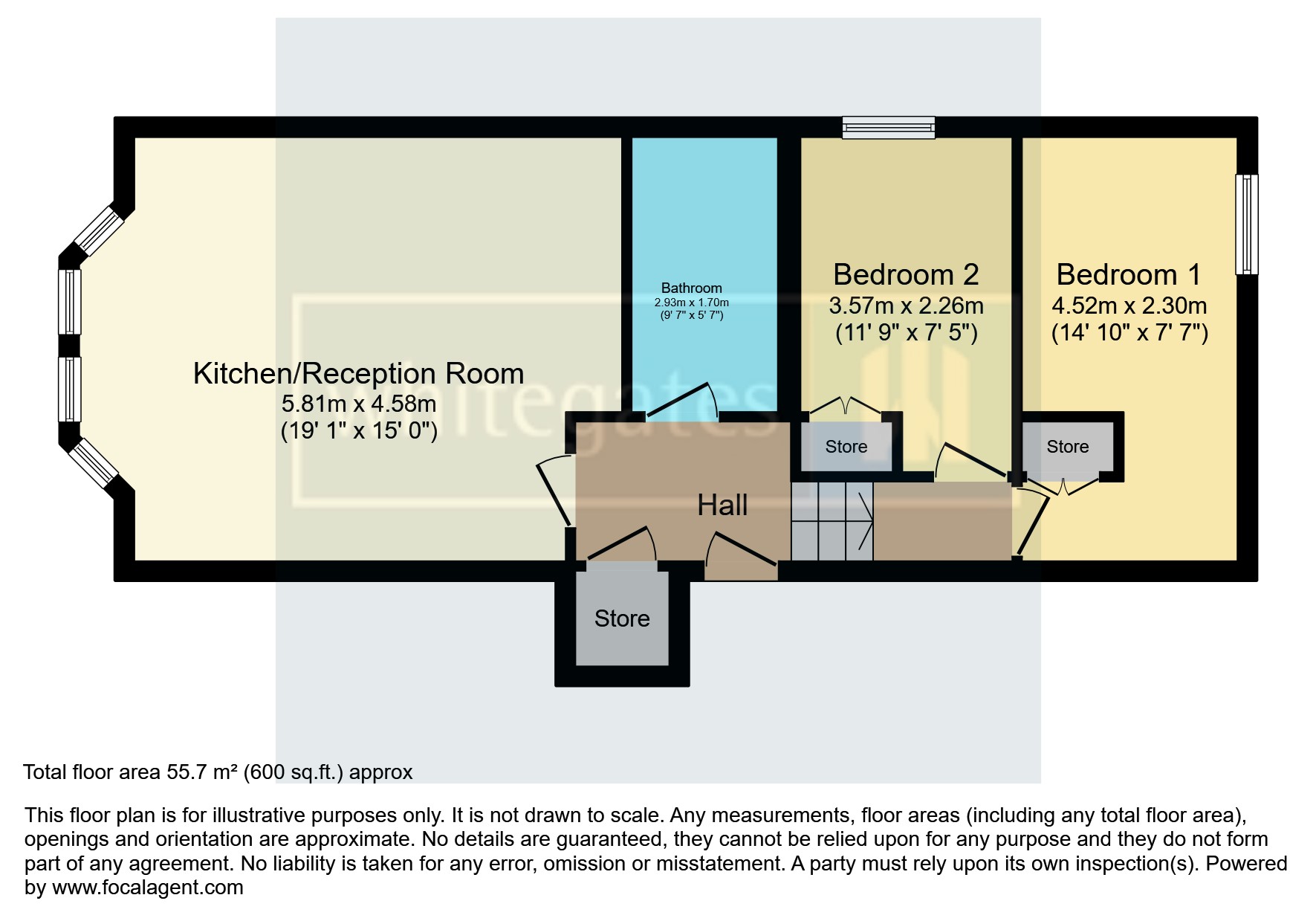Flat for sale in Ivanhoe Road, Aigburth, Liverpool, Merseyside L17
* Calls to this number will be recorded for quality, compliance and training purposes.
Property description
Offer for sale is this 2 bedroom, first floor apartment located on Ivanhoe Road, a stones throw from the popular Lark Lane and Sefton Park.
Step into the epitome of modern living in the vibrant and sought-after neighborhood of L17. This exquisite 2-bedroom flat seamlessly blends contemporary elegance with timeless charm. Located in the heart of L17, renowned for its eclectic mix of independent boutiques, cozy cafes, and leafy streets, this property offers a prime location that perfectly complements its stylish design and spacious layout.
Upon entering, you're welcomed by a sleek and modern interior, featuring an open-plan living space adorned with high-quality finishes and bathed in ample natural light. The kitchen, equipped with integrated appliances, is a chef's delight, making entertaining a breeze. Revel in the convenience of having everything you need just a stone's throw away, allowing you to immerse yourself in the dynamic lifestyle this property has to offer.
Don't miss the chance to call this property home, where the fusion of style and location creates a true gem.
Hallway
Dimensions: 4.18m x 1.40m
Features: Carpeted flooring, radiator.
Living Area
Dimensions: 2.09m x 4.00m
Features: Carpeted flooring, radiator, four double glazed windows to front elevation.
Kitchen Area
Dimensions: 2.21m x 2.30m
Features: Laminate wall & base units in black and wood design, electric oven, gas hob with extractor fan, stainless steel double sink with drainer & mixer tap, laminate flooring.
Bedroom One
Dimensions: 2.00m x 2.50m
Features: Carpeted flooring, radiator, storage cupboard, double glazed window to rear elevation.
Bedroom Two
Dimensions: 2.00m x 3.12m
Features: Carpeted flooring, radiator, double glazed window to side elevation.
Bathroom
Dimensions: 1.50m x 2.50m
Features: Three-piece suite in white with bathtub and shower, vinyl flooring, partially tiled walls, storage unit, double glazed frosted window to side elevation.<br /><br />
Property info
For more information about this property, please contact
Whitegates, L25 on +44 151 382 7341 * (local rate)
Disclaimer
Property descriptions and related information displayed on this page, with the exclusion of Running Costs data, are marketing materials provided by Whitegates, and do not constitute property particulars. Please contact Whitegates for full details and further information. The Running Costs data displayed on this page are provided by PrimeLocation to give an indication of potential running costs based on various data sources. PrimeLocation does not warrant or accept any responsibility for the accuracy or completeness of the property descriptions, related information or Running Costs data provided here.
































.png)
