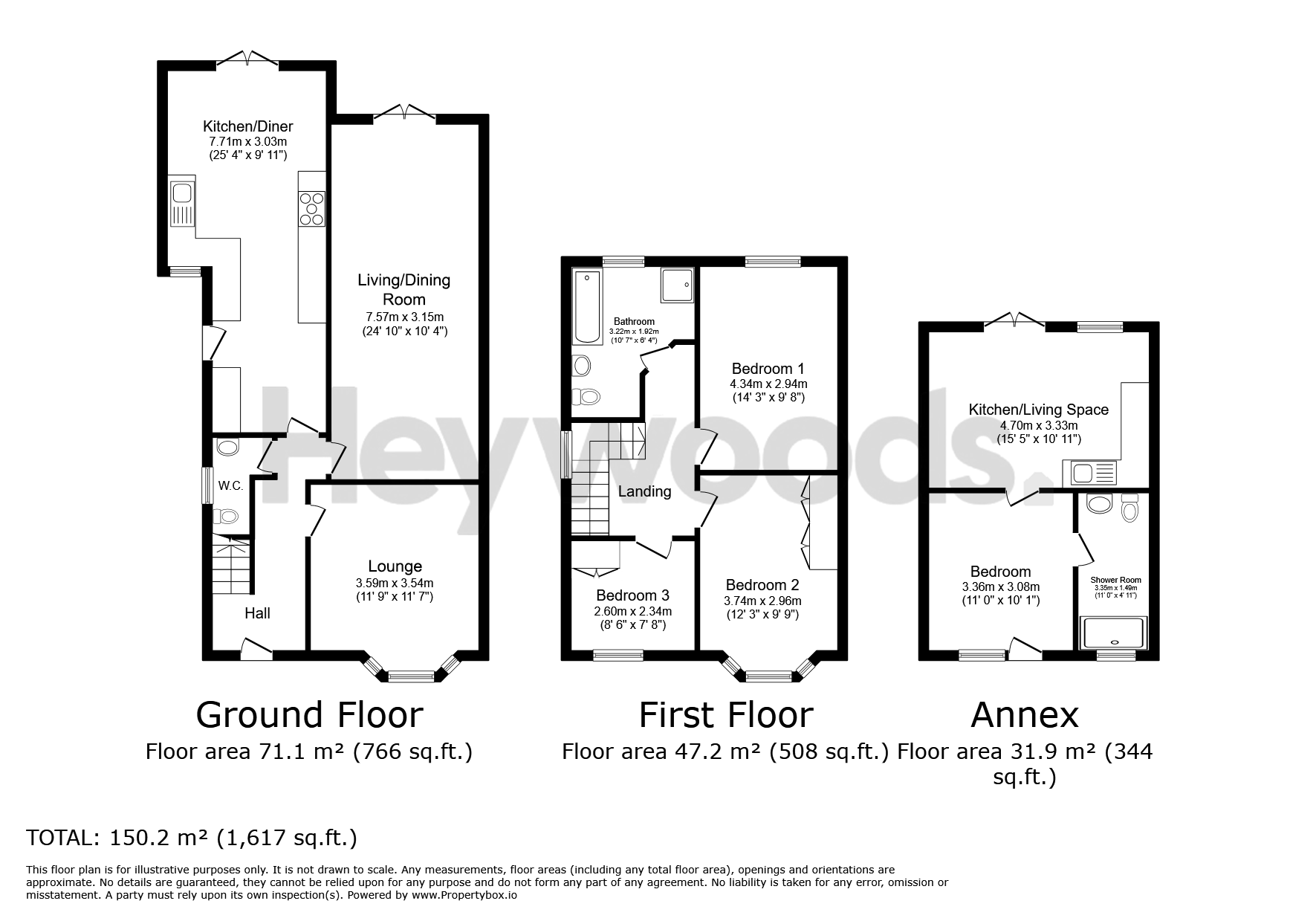Semi-detached house for sale in Mayfield Avenue, Newcastle-Under-Lyme ST5
* Calls to this number will be recorded for quality, compliance and training purposes.
Property features
- Semi-detached family home
- Separate detached, self contained annex
- Ideal for A large family or multi-generational household
- Main household extended to the ground floor
- Popular cul-de-sac location
- Large manicured gardens
- Good sized tarmac driveway
Property description
Heywoods Estate Agents are elated to bring to the market this exceptionally rare and beautifully presented semi-detached family home, complete with a separate detached, self-contained annex. Situated in the highly sought-after Mayfield Avenue in Newcastle-under-Lyme, Staffordshire, this property is perfect for large families or multi-generational households.
As you approach this stunning property, you are greeted by a beautifully edged tarmac driveway with block paving. The double bay at the front of the house adds to its kerb appeal. Entering through the composite entrance door, you step into a welcoming hallway that provides access to all main areas. The hallway also features an under-stairs guest WC. The front reception room, adorned with a bay window, is bathed in natural light and is tastefully decorated with an inset electric fire. Towards the rear of the property, a second reception room has been extended to create a spacious 24ft area, perfect for various uses and accommodating ample furniture. French doors lead out to the patio, enhancing indoor-outdoor living.
The heart of this home is undoubtedly the extended kitchen/dining space. Designed with both style and functionality in mind, it features beautiful contemporary units and a host of integrated appliances, making it a delightful space for cooking and entertaining. There's ample room for a dining table, creating the perfect setting for family meals and social gatherings. French doors open onto the rear patio area, seamlessly blending indoor and outdoor living.
Moving up to the first floor, a bright landing with a side window welcomes you. There are two double bedrooms, one at the front with integrated wardrobes and a bay window, and another at the rear. The third bedroom, also at the front, is of a reasonable size. The main family bathroom features a stylish four-piece suite with a monochrome decor theme.
Externally, the property truly shines with its vast, immaculately maintained garden. All garden pathways are ramped, accommodating wheelchair users. The garden is adorned with a variety of shrubs, bushes, and plants, and features a charming summer house with power. The highlight of the property is the detached annex. Formerly a detached double garage with rear vehicular and pedestrian access, this newly completed annex is in pristine condition. It comprises an open-plan kitchen/living space/bedroom and a spacious shower room. An Indian stone patio with ramp access in front of the annex provides a private haven while keeping family close.
Situated in a popular cul-de-sac location, this home offers convenience and accessibility. It is not far from the University Hospitals of North Midlands (uhnm) and the Keele University complex, and is within walking distance to the town centre, providing easy access to a range of amenities, shops, and dining options.
This property is a rare gem and a must-see for anyone seeking a versatile and beautifully maintained home in a quiet yet accessible location. Don't miss the opportunity to make this extraordinary property your own!
Entrance Hall
Front Reception Room (3.59 m x 3.54 m (11'9" x 11'7"))
Rear Reception Room (7.57 m x 3.15 m (24'10" x 10'4"))
Guest WC
Kitchen/Dining Room (7.71 m x 3.03 m (25'4" x 9'11"))
First Floor Landing
Bedroom One (Rear) (4.34 m x 2.96 m (14'3" x 9'9"))
Second Bedroom (Front) (3.74 m x 2.96 m (12'3" x 9'9"))
Bedroom Three (Front) (2.60 m x 2.34 m (8'6" x 7'8"))
Family Bathroom (3.22 m x 1.92 m (10'7" x 6'4"))
Annex
Kitchen/Living Space (4.70 m x 3.33 m (15'5" x 10'11"))
Bedroom (3.36 m x 3.06 m (11'0" x 10'0"))
Shower Room (3.35 m x 1.49 m (11'0" x 4'11"))
Agents Notes
Council Tax Band - D
EPC Rating - D
Tenure- Freehold
Property info
Floorplanfinal-731022B0-9695-47d1-B3cc-c19734Fff880_ 286Ff500Fa-E623-413E-84A8-Bab67c1E208B 29 View original

For more information about this property, please contact
Heywoods, ST5 on * (local rate)
Disclaimer
Property descriptions and related information displayed on this page, with the exclusion of Running Costs data, are marketing materials provided by Heywoods, and do not constitute property particulars. Please contact Heywoods for full details and further information. The Running Costs data displayed on this page are provided by PrimeLocation to give an indication of potential running costs based on various data sources. PrimeLocation does not warrant or accept any responsibility for the accuracy or completeness of the property descriptions, related information or Running Costs data provided here.


























































.png)
