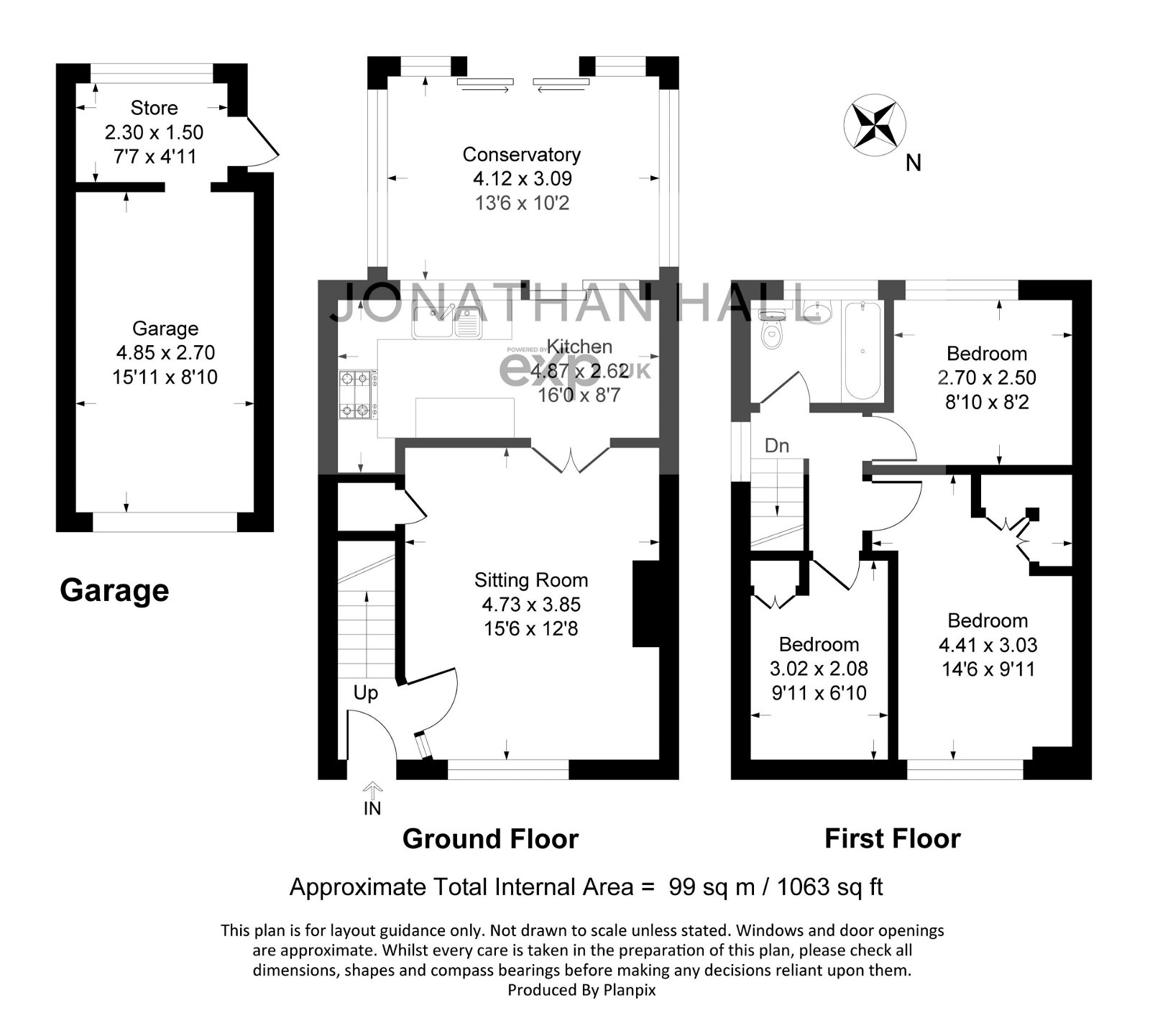Semi-detached house for sale in Madison Way, Sevenoaks TN13
* Calls to this number will be recorded for quality, compliance and training purposes.
Property features
- Semi-Detached House
- Delightful South-Westerly Facing Rear Garden
- Planning Permission for Large Extension
- Located in Cul-de-Sac near Bradbourne Lakes
- Approx 0.6 Miles to Sevenoaks Railway Station
- Sitting Room, Kitchen, Conservatory
- Three Bedrooms & Bathroom
- Front Garden with Long Driveway & Garage
- Double Glazing & Gas Central Heating
- Station with Services to London from 23 Mins
Property description
Price Range £575,000 - £625,000.
A three bedroom semi-detached house with huge potential to extend (with planning permission granted for a double-storey side extension and single-storey rear extension), a delightful south-westerly facing rear garden, front garden, long driveway and garage.
Located in a cul-de-sac in the popular Bradbourne Lakes area of the highly sought-after historic town of Sevenoaks, with its comprehensive range of shopping, leisure and educational facilities, and only 0.6 miles from the railway station with fast services to London from only 23 minutes.
Accommodation
Ground floor: Entrance hall with stairs to first floor; sitting room with stone fireplace, kitchen/dinnig room with wall and base cupboards and drawers, worktops, sink with mixer tap, built-in oven, four-ring gas hob with extractor hood above, and spaces for fridge/freezer and washing machine; conservatory with access to the rear garden.
First floor: Landing; bedroom one with fitted wardrobe; bedroom two, bedroom three with built-in cupboard, and bathroom with WC, bath with shower above and washbasin.
Outside
Front garden which is laid to lawn and a long driveway providing parking for three cars leading to the entrance door, a side gate to the rear garden and to the garage with access to a store room to the rear with access to the rear garden. The delightful southerly-westerly facing rear garden is mainly laid to lawn with borders stocked with flowering plants and shrubs and mature hedging, and a patio adjacent to the rear of the property.
Agents Note
The property is freehold and in council tax band E; and it benefits from double glazing, gas central heating and planning permission, granted in January 2024, for a double-storey side extension and a single-storey ground floor extension.
Please quote reference JH0674
Property info
For more information about this property, please contact
eXp World UK, WC2N on +44 330 098 6569 * (local rate)
Disclaimer
Property descriptions and related information displayed on this page, with the exclusion of Running Costs data, are marketing materials provided by eXp World UK, and do not constitute property particulars. Please contact eXp World UK for full details and further information. The Running Costs data displayed on this page are provided by PrimeLocation to give an indication of potential running costs based on various data sources. PrimeLocation does not warrant or accept any responsibility for the accuracy or completeness of the property descriptions, related information or Running Costs data provided here.














































.png)
