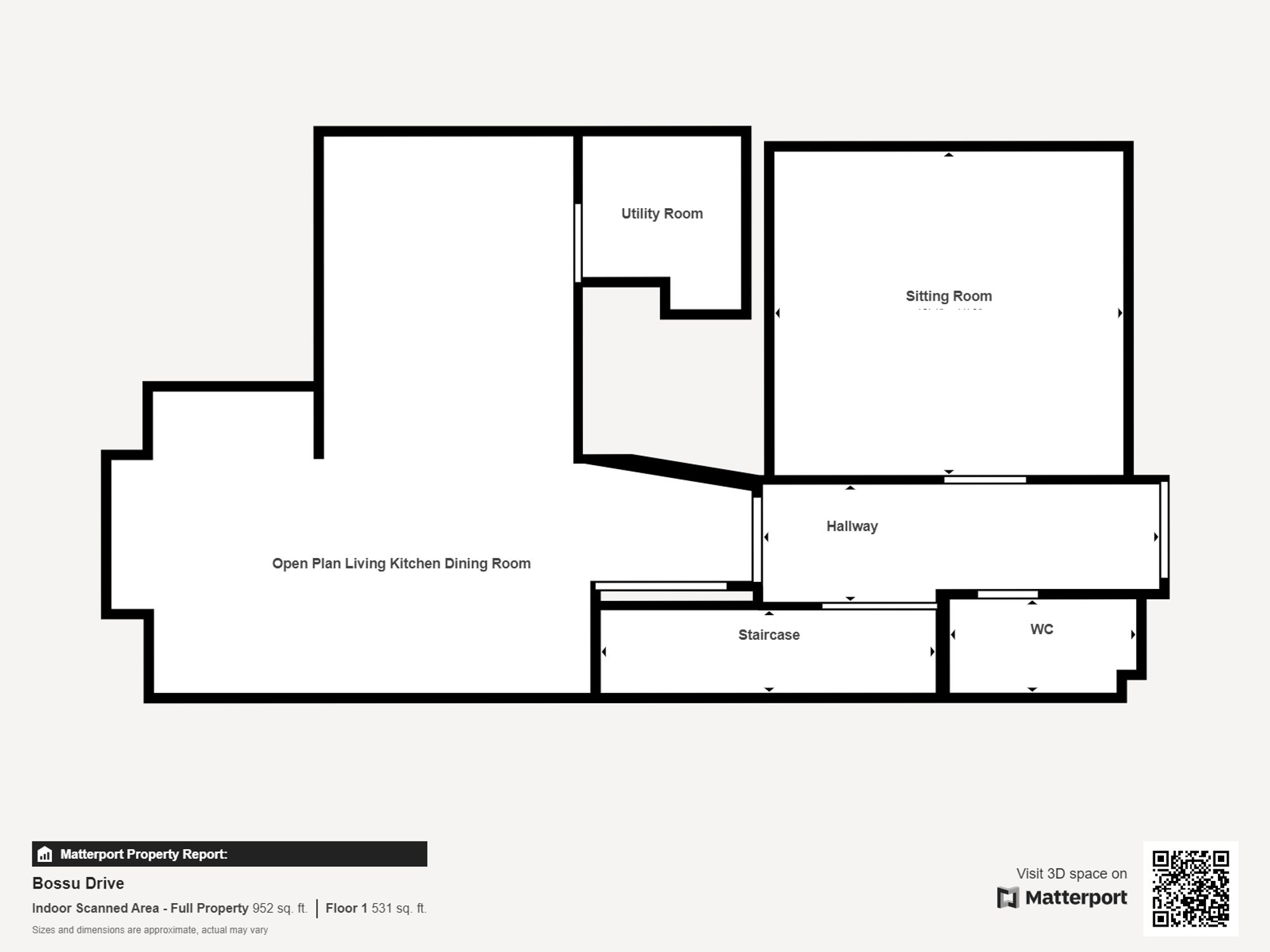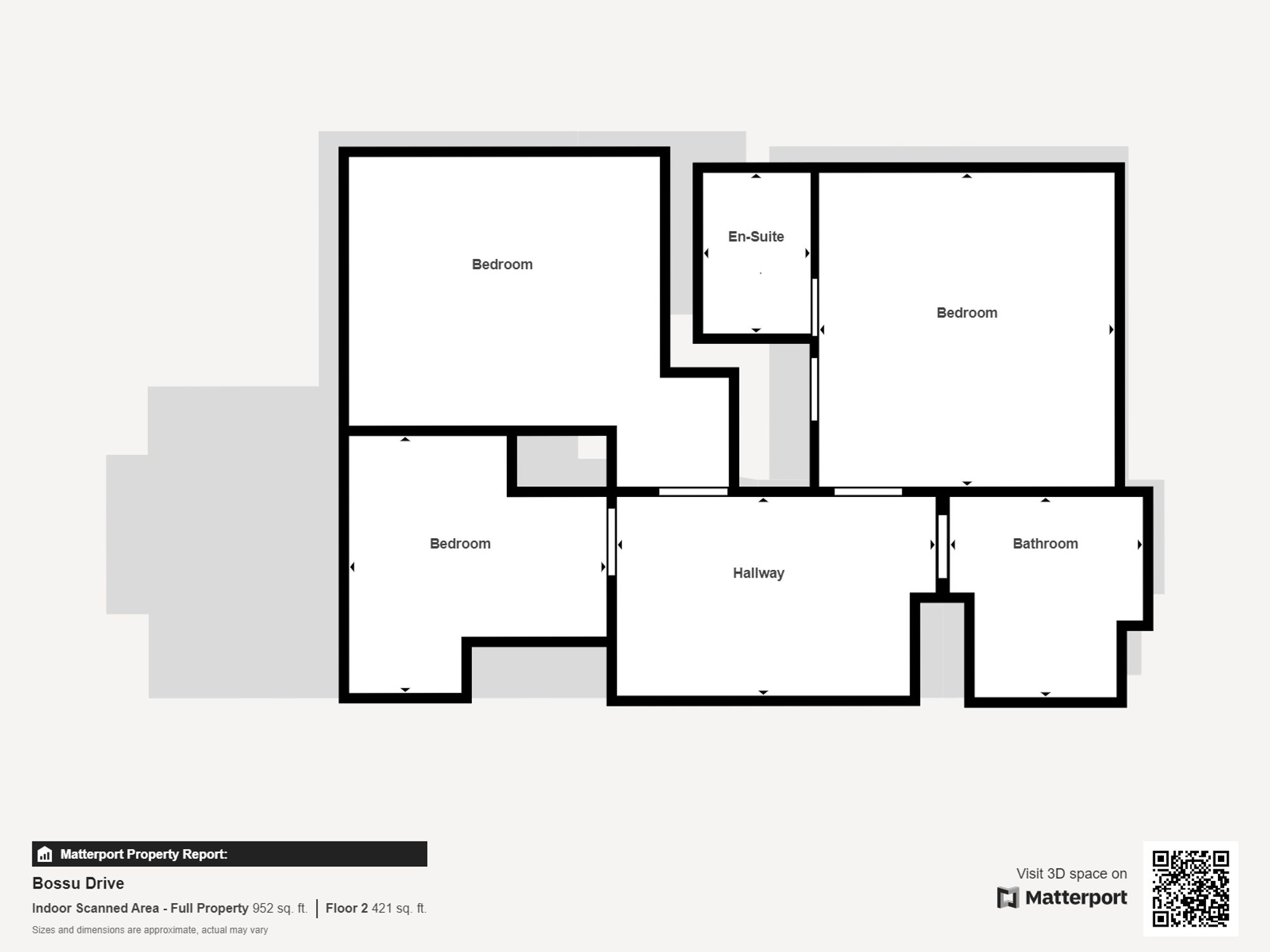Detached house for sale in Bossu Drive, Oadby, Leicester LE2
* Calls to this number will be recorded for quality, compliance and training purposes.
Property features
- Gas Central Heating, Double Glazing
- Entrance Hall & Ground Floor WC
- Sitting Room
- Open Plan Living Kitchen Dining Room
- Utility Room
- Three Bedrooms
- Principal En-Suite & Family Bathroom
- Front & Rear Gardens
- 10 Year NHBC Starting from December 2022
- Driveway for up to Three Cars & Garage
Property description
Located on the Stoughton Farm Park development on the outskirts of Oadby is this detached property built in 2022 having 8 and a half years remaining on the NHBC warranty. The property greets you with a modern style throughout including an entrance hall, ground floor WC, sitting room, open plan living kitchen dining room with built-in appliances and utility room. As you follow the accommodation upstairs you have three bedrooms including principal bedroom with en-suite and a family bathroom. Benefitting from a driveway to the side and a garage to the rear. The current vendor has paid for upgrades within the property such as flooring, wardrobes, upgraded kitchen units, carpets and bathroom tiles. This is a fabulous family home in our opinion and early viewing is recommended.
EPC Rating: B
Location
The property is ideally situated for Oadby’s highly regarded schools and nearby bus links running into Leicester City Centre with its professional quarters and train station. A wide range of amenities are available along The Parade in nearby Oadby Town Centre, along with three mainstream supermarkets and further leisure/recreational facilities including Leicester Racecourse, University of Leicester Botanic Gardens and Parklands Leisure Centre and Glen Gorse Golf Club.
Entrance Hall
With Amtico floor, stairs to first floor, radiator.
Ground Floor WC (1.88m x 0.94m)
With double glazed window to the front elevation, pedestal wash hand basin, low-level WC, Amtico floor, radiator.
Sitting Room (3.68m x 3.38m)
With two double glazed windows to the side elevation, double glazed window to the front elevation, radiator.
Open Plan Living Kitchen Dining Room (6.02m x 5.59m)
The measurements taper to 9'10". With double glazed window to the rear elevation, double glazed French doors to the rear elevation, one and a half bowl stainless steel sink and drainer unit with a range of wall and base units with work surfaces over, built-in oven and gas hob with stainless steel chimney hood over, built-in dishwasher, built-in fridge and freezer, two storage rooms, inset ceiling spotlights, Amtico floor, radiator.
Utility Room (1.73m x 1.65m)
With double glazed door to the side elevation, stainless steel sink and drainer unit, base unit with work surface over, built-in washing machine, wall mounted boiler.
First Floor Landing
With airing cupboard, loft access with pull down ladder.
Bedroom One (3.43m x 3.35m)
Measurement plus wardrobe space. With double glazed window to the front elevation, built-in sliding door wardrobes, radiator.
En-Suite Shower Room (1.98m x 1.47m)
With tiled shower cubicle, pedestal wash hand basin, low-level WC, inset ceiling spotlights, heated towel rail.
Bedroom Two (3.43m x 4.06m)
The measurements taper to 9'1 and 10'9". With double glazed window to the rear elevation, radiator.
Bedroom Three (2.74m x 2.74m)
With double glazed window to the rear elevation, radiator.
Bathroom (2.08m x 1.88m)
With double glazed window to the front elevation, bath with shower over, pedestal wash hand basin, low-level WC, inset ceiling spotlights, extractor fan, tiled floor, radiator.
Front Garden
With lawn area, flowerbeds and shrubs.
Rear Garden
A mainly lawn rear garden with fenced and walled perimeter, gate to side access.
Parking - Driveway
Providing off road parking to the side with space for up to three cars.
Parking - Garage
With up and over door to the front elevation, power and lighting.
Property info
For more information about this property, please contact
Knightsbridge Estate Agents, LE2 on +44 116 448 0143 * (local rate)
Disclaimer
Property descriptions and related information displayed on this page, with the exclusion of Running Costs data, are marketing materials provided by Knightsbridge Estate Agents, and do not constitute property particulars. Please contact Knightsbridge Estate Agents for full details and further information. The Running Costs data displayed on this page are provided by PrimeLocation to give an indication of potential running costs based on various data sources. PrimeLocation does not warrant or accept any responsibility for the accuracy or completeness of the property descriptions, related information or Running Costs data provided here.































.png)

