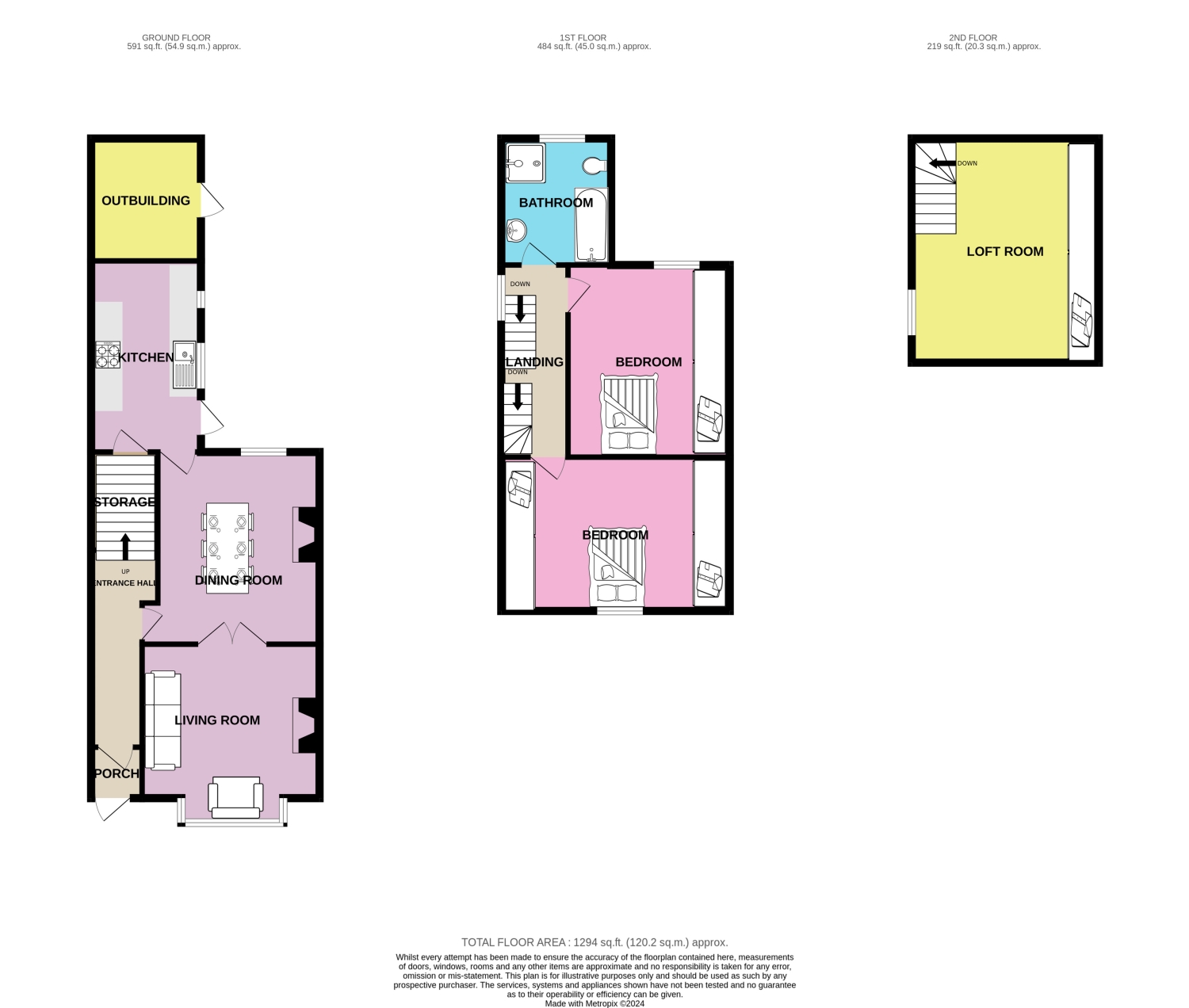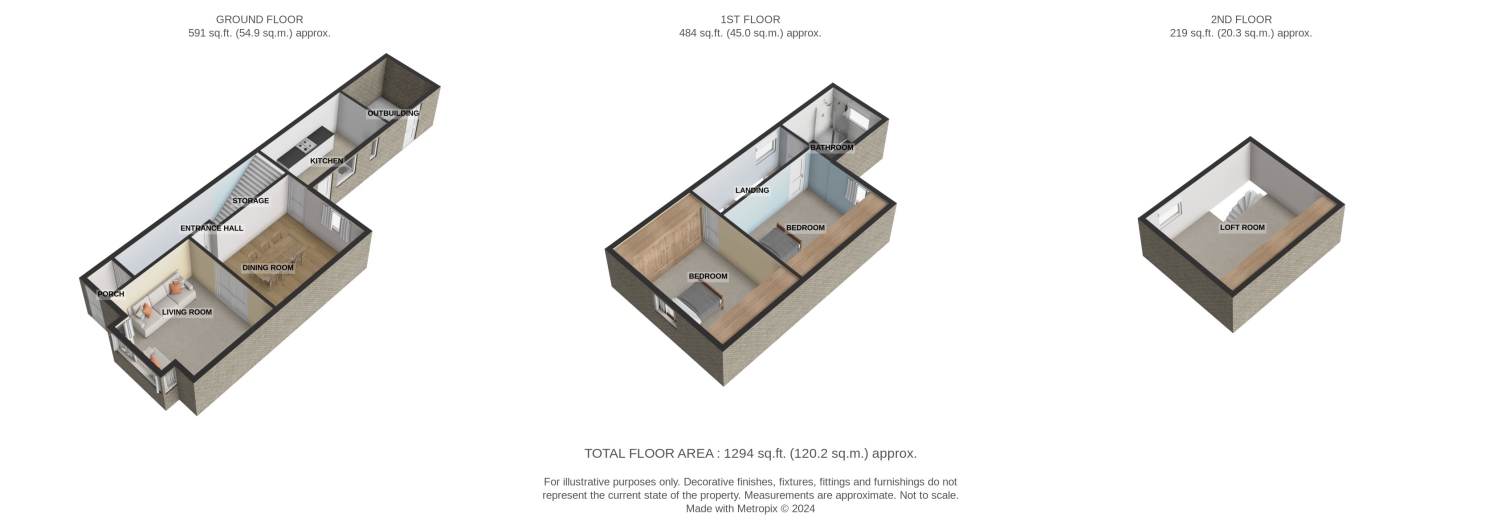Semi-detached house for sale in Stanton Villas Stanton Gate, Stanton-By-Dale, Ilkeston, Derbyshire DE7
* Calls to this number will be recorded for quality, compliance and training purposes.
Property features
- Ideal for redesign and personalization by new owner
- Desirable area
- Two large double bedrooms with fitted storage
- Large rear garden
- Driveway for off road parking
- Investors look at this!
- Great commuter links
- Close to great local amenities
Property description
Welcome to your future dream home in the heart of the sought-after Stanton Villas! This charming two-bedroom semi-detached property is brimming with potential and awaits a new owner ready to infuse it with fresh life and creativity.
As you step inside, you're greeted by a spacious entrance hall that sets the tone for the generous proportions throughout. The inviting living room at the front of the house features a stunning bay window and a cozy gas fireplace, perfect for those relaxing evenings in. Double French doors lead you into the elegant dining room, which also boasts a gas fire and provides delightful views of the beautiful rear garden.
The kitchen, located at the rear of the property, offers an array of wall and base units, plenty of counter space, and dual-aspect windows that flood the room with natural light and offer scenic garden views. Conveniently, there's also access to under-stair storage, making it easy to keep your home clutter-free.
Upstairs, you will find two spacious double bedrooms, both equipped with fitted storage solutions, ensuring ample space for all your belongings. The four-piece family bathroom is designed for comfort and relaxation.
Venture up to the third floor, where the versatile loft room awaits. With a window and fitted storage, this space is a blank canvas, ready to be transformed into anything from an office to a guest room, or even a cozy hideaway.
The exterior of the property is equally impressive. The front boasts a large gated driveway, providing secure parking, while the rear garden is a true oasis. With a generous patio area, a charming pond, a summer house, a garage, and a shed, all surrounded by mature plants and shrubs, this outdoor space is perfect for entertaining, gardening, or simply unwinding.
This delightful property in Stanton Villas is not just a house; it's a place where you can create lasting memories and enjoy the lifestyle you've always dreamed of. Don't miss out on the opportunity to make it your own!
Entrance Porch
Enter via a UPVC front entrance door, with parquet flooring and wood panelled walls.
Entrance Hall
With carpet flooring, single ceiling light, a radiator and half wood panelled walls.
Living Room
3.92m x 3.9m - 12'10” x 12'10”
With carpeted flooring, ceiling light, wall lights, a gas fire place with brick surround, Double glazed bay window to the front aspect, a radiator and double french doors leading into the dining room.
Dining Room
4.22m x 3.6m - 13'10” x 11'10”
With carpeted flooring, ceiling and wall lights, a gas fireplace with brick surround, wood panelled walls, a radiator and a double glazed window to the rear.
Kitchen
5.25m x 2.32m - 17'3” x 7'7”
With parquet flooring, dual aspect double glazed windows to the side aspect. Lined with a range of wall and base units, with integrated appliances such as a gas oven and gas four ring hob, sink with drainer as well as space and plumbing for other appliances.
Bedroom 1
5.32m x 3.3m - 17'5” x 10'10”
With carpeted flooring, fitted wardrobes at either side of the room, a radiator and a double glazed window to the front.
Bedroom 2
3.62m x 3.32m - 11'11” x 10'11”
With carpeted flooring, fitted wardrobes, a radiator and a double glazed window.
Loft Room
4.95m x 4.1m - 16'3” x 13'5”
With carpeted flooring, fitted wardrobes, double glazed window and access into the eve spaces.
4Stantonvillas-High View original

4Stantonvillas View original

For more information about this property, please contact
EweMove Sales & Lettings - Beeston, Long Eaton & Wollaton, NG10 on +44 115 774 8783 * (local rate)
Disclaimer
Property descriptions and related information displayed on this page, with the exclusion of Running Costs data, are marketing materials provided by EweMove Sales & Lettings - Beeston, Long Eaton & Wollaton, and do not constitute property particulars. Please contact EweMove Sales & Lettings - Beeston, Long Eaton & Wollaton for full details and further information. The Running Costs data displayed on this page are provided by PrimeLocation to give an indication of potential running costs based on various data sources. PrimeLocation does not warrant or accept any responsibility for the accuracy or completeness of the property descriptions, related information or Running Costs data provided here.























.png)