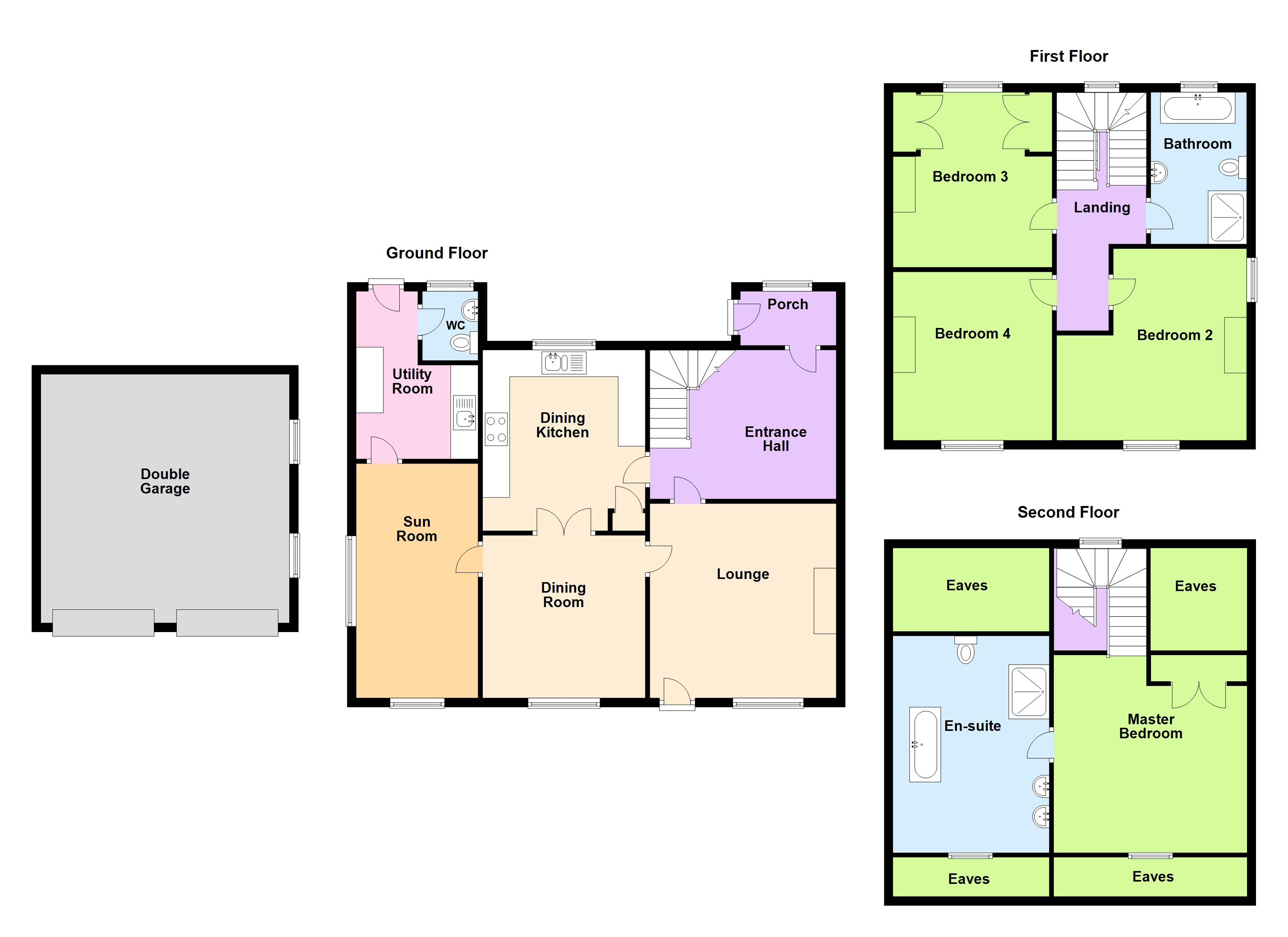Farmhouse for sale in Leyland Lane, Leyland PR25
* Calls to this number will be recorded for quality, compliance and training purposes.
Property description
Motorway access 10 minutes drive. Preston City Centre approx. 15 minutes drive.
The accommodation offers (all sizes are approx.):-
rear porch 6'2" x 4' with solid wood door, Karndean flooring and D/G window.
Rear entrance hallway with C/H radiator, Karndean flooring and under stairs storage cupboard.
Lounge 14'4" x 13'9" with D/G window, C/H radiator, attractive inglenook fireplace with coal effect gas fire, solid wooden front door (rarely used).
Dining kitchen 13'4" x 12' with a range of wooden wall base units & drawers, contrasting laminate work surfaces, 1½ bowl composite sink unit with mixer tap, built in double oven, four ring gas hob, integrated under counter fridge, part tiled walls, tiled floor, stained glass doors leading to dining room, D/G window.
Dining room 12' x 11'2" with C/H radiator, Karndean flooring and D/G window.
Sun room 17'3" X 9' with C/H radiator, Karndean flooring, D/G window and D/G picture window overlooking the garden.
Utility 12'6" x 8'9" with tiled floor, D/G window, C/H radiator, composite sink and drainer, plumbing for washing machine, space for drier, space for fridge and freezer, solid wooden door leading to garden.
Ground floor W/C tiled floor, C/H radiator, double glazed window, w/c and wash hand basin.
First floor
Bedroom two 15'1" x 14' (max) with 2 x D/G windows and C/H radiator.
Bedroom three 13'6" x 11'4" with D/G window, C/H radiator, built in and fitted wardrobes, cupboard housing boiler (new 2024).
Bedroom four 12'5" x 11'3" with D/G window and C/H radiator.
Family bathroom 11'2" x 7' with a modern four piece suite comprising of double ended bath, separate walk in shower cubicle with mains shower, low level dual flush w/c & wash hand basin, part tiled walls, tiled floor, D/G window, feature C/H radiator and storage cabinet.
Second floor
Master bedroom 14'6" x 14'4" spacious Master Bedroom with fitted wardrobes, ample Eaves storage, D/G window and C/H radiator.
En suite 18'7" x 11'7" Large four piece bathroom with free standing bath, walk in shower cubicle with mains shower, low level w/c & 2 x wash hand basins, part tiled walls, wooden floor, D/G window and Eaves storage.
Outside Set on a generous plot of approx 0.5 acres with gated access, large sweeping driveway and gardens to front, side & rear.
Gated access to stoned driveway with parking for several vehicles, detached double garage with one up & over door and one electric door, light, power & storage. Front garden with lawned areas & mature borders with pear trees, shrubs and plants. Side lawn, patio and 'Secret Garden Seating Area'. Rear Garden is low maintenance, with stoned area, patio, water feature, outside sockets, lights and tap.
Services all mains services are connected.
Local authority south ribble borough council band 'G'
viewing by appointment with the office.
Comments This rare opportunity to purchase this charming detached farmhouse sitting on half an acre of beautiful gardens. As a Grade II listed property, it boasts many original features and timeless appeal. The home has four spacious double bedrooms, ideal for a growing family or hosting guests. The lovely gardens surrounding the property provide a private retreat, perfect for relaxation or outdoor entertaining. A large driveway offers ample parking space, while the gated entrance ensures privacy and security. This enchanting farmhouse combines elegance, history, and practicality in a truly unique setting.
Property info
For more information about this property, please contact
Brian Pilkington, PR25 on +44 1772 913944 * (local rate)
Disclaimer
Property descriptions and related information displayed on this page, with the exclusion of Running Costs data, are marketing materials provided by Brian Pilkington, and do not constitute property particulars. Please contact Brian Pilkington for full details and further information. The Running Costs data displayed on this page are provided by PrimeLocation to give an indication of potential running costs based on various data sources. PrimeLocation does not warrant or accept any responsibility for the accuracy or completeness of the property descriptions, related information or Running Costs data provided here.


















































.png)