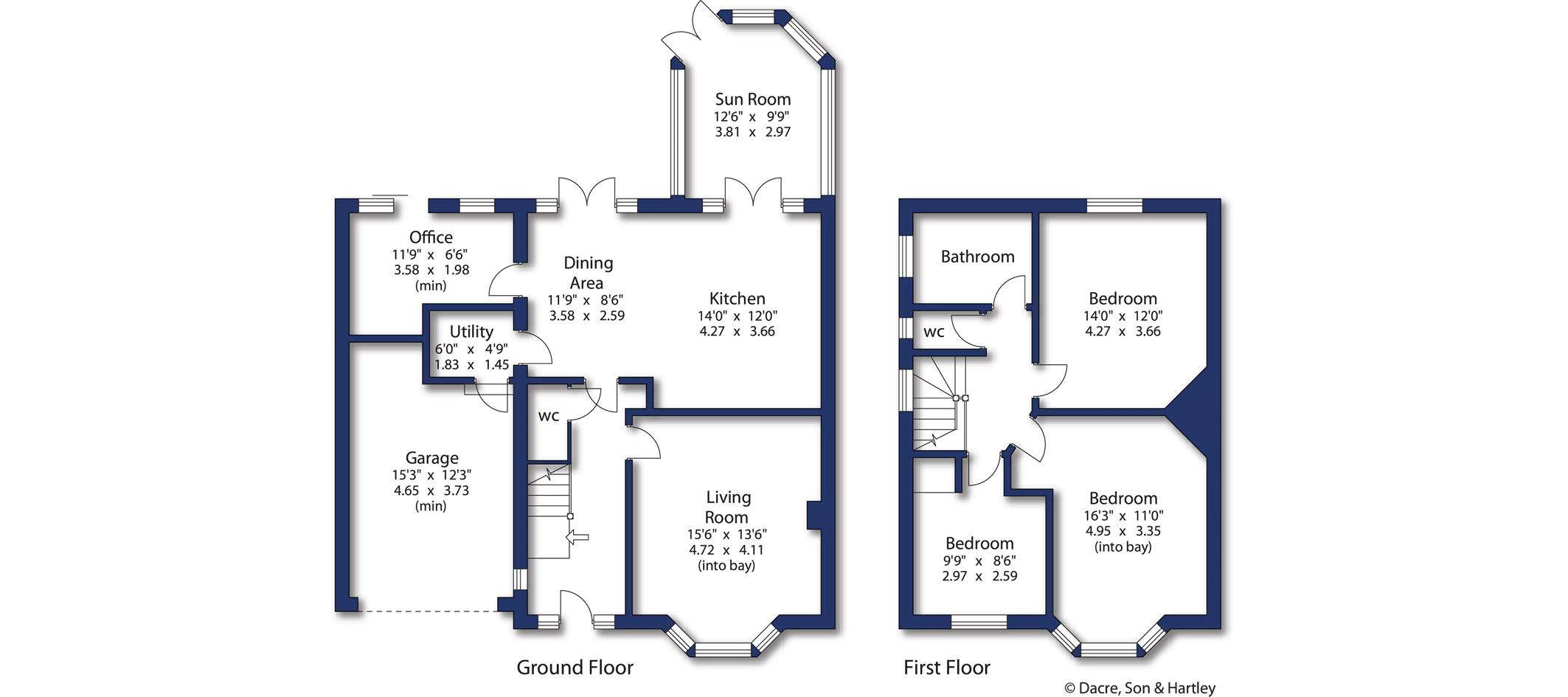Detached house for sale in Greencliffe Avenue, Baildon, Shipley BD17
* Calls to this number will be recorded for quality, compliance and training purposes.
Property features
- Individually designed detached home
- High quality finish throughout
- Three bedrooms
- Impressive open plan kitchen diner
- Sun room
- Living room
- Versatile garage/utility/office extension
- Gated driveway with ample off-street parking
- Expansive west facing rear garden
- Prestigeous residential location in Baildon
Property description
A most attractive detached home presented to the highest of standards. Situated within a first class residential location in Baildon, this individually designed residence boasts a large, south-west facing rear garden providing a wonderful family amenity. Offering three good sized bedrooms, bathroom and separate W.C., open plan kitchen diner, living room, sun room, office/occasional bedroom, utility room and guest W.C. Additionally benefitting from ample off-street parking and a garage.
Dacre, Son & Hartley are pleased to introduce this charming residence, nestled in a highly sought-after cul-de-sac, ensuring a peaceful and secure living environment. Ideally situated within walking distance of Baildon centre and Sandal Primary School, it enhances daily convenience. With an appealing and distinctive exterior, this family home promises a superior living experience, both indoors and outdoors.
With accommodation planned over two floors and briefly comprising on the ground floor; welcoming entrance hallway with guest W.C. And staircase leading to the first floor; living room with a woodburning stove, adding a touch of comfort and ambiance to the living space; spacious open plan kitchen diner with a timeless "shaker" style fitted kitchen with integrated appliances and central island with stainless steel sink and breakfast bar; modern sunroom, added in 2018, provides a delightful space to relax and soak in the natural light while enjoying views of the garden; versatile home office space which could also be used as an occasional bedroom, offering flexibility to suit your needs; useful utility room. On the first floor; two generous double bedrooms; further double bedroom; modern shower room installed in 2022 adding contemporary flair to the home.
Externally, this property features a gated driveway offering ample parking space for at least three cars, ensuring security and convenience. The expansive rear garden is a standout feature, facing southwest to maximise sunlight. It includes a decking area ideal for outdoor gatherings and a garden shed for extra storage. The property also boasts a larger than average single garage complete with a convenient sink. Above the garage, there is useful storage space, perfect for keeping belongings organised.
Baildon is a popular village which offers a wide variety of amenities including shops, restaurants and recreational facilities including a golf course, rugby, cricket and football grounds. Baildon has a rural location with moorland countryside close by as well as allowing daily commuting by rail to Leeds and Bradford. Motorway and air networks are also within easy reach. The area is also close to the World Heritage site of Saltaire and to the green corridor of the Leeds Liverpool Canal with its scenic walks and national cycle path.
Local Authority & Council Tax Band The City of Bradford Metropolitan District Council
Council Tax Band E.
Tenure, Services & Parking
Freehold. Mains electricity, water, drainage and gas are installed. Domestic heating is from a gas fired combination boiler. Off-street driveway parking and garage.
Internet & Mobile Coverage
Information obtained from the Ofcom website indicates that an internet connection is available from at least one provider. Mobile coverage (outdoors), is also available from at least one of the UKs four leading providers. For further information please refer to:
From the roundabout in the centre of Baildon proceed up Westgate, at the junction turn left into West Lane, after approximately a quarter of a mile turn left into Greencliffe Avenue where the property is located on the right hand side and can be identified by our For Sale board.
Property info
For more information about this property, please contact
Dacre Son & Hartley - Baildon, BD17 on +44 1274 067331 * (local rate)
Disclaimer
Property descriptions and related information displayed on this page, with the exclusion of Running Costs data, are marketing materials provided by Dacre Son & Hartley - Baildon, and do not constitute property particulars. Please contact Dacre Son & Hartley - Baildon for full details and further information. The Running Costs data displayed on this page are provided by PrimeLocation to give an indication of potential running costs based on various data sources. PrimeLocation does not warrant or accept any responsibility for the accuracy or completeness of the property descriptions, related information or Running Costs data provided here.















































.png)

