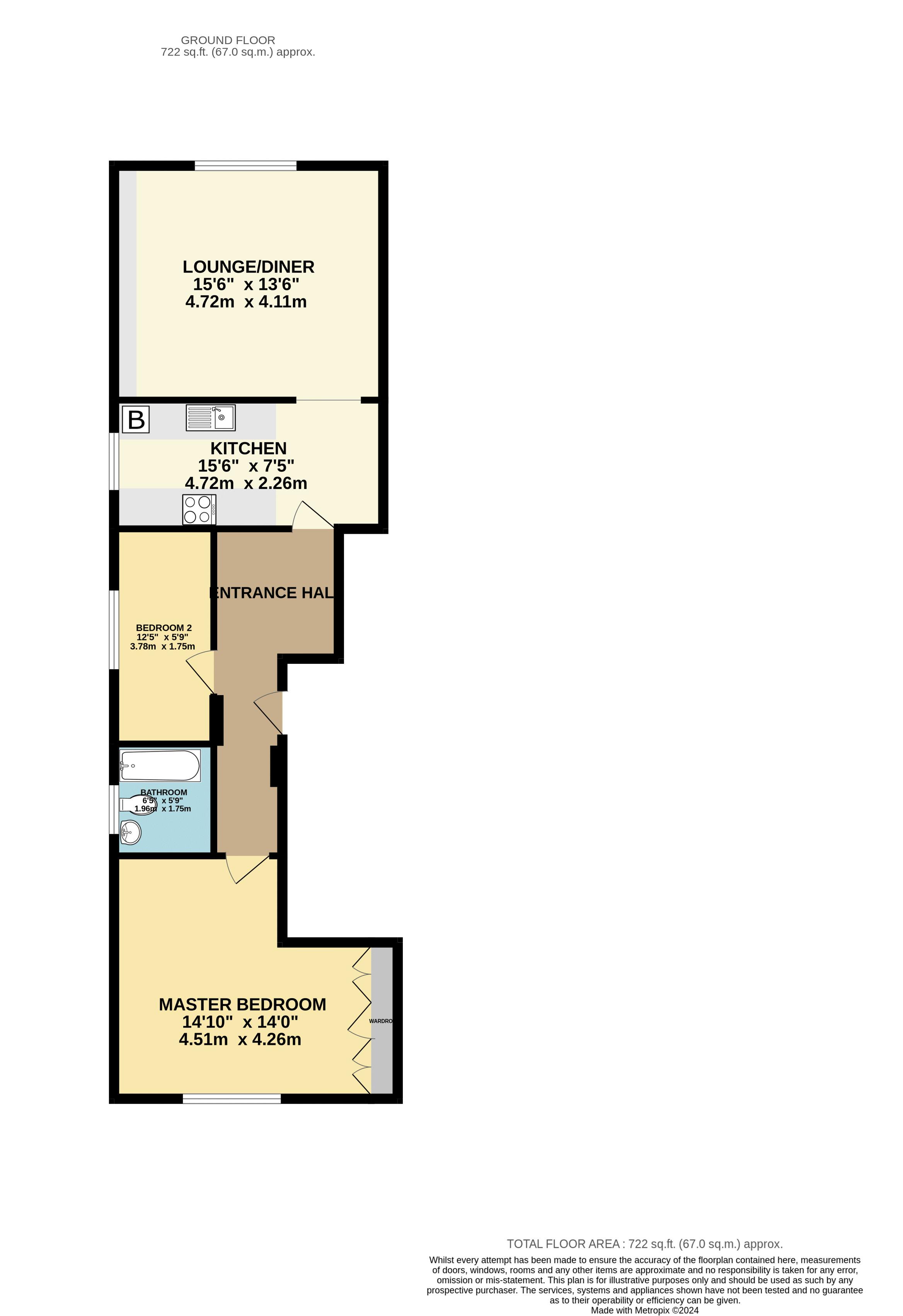Flat for sale in Newark Road, Lincoln LN6
* Calls to this number will be recorded for quality, compliance and training purposes.
Utilities and more details
Property features
- First Floor Apartment
- 74 Sq. Ft/EPC Rating 72C
- 2 Bedrooms
- 13'6" x 15'6" Lounge Diner
- Large Master Bedrooms
- Refurbished Bathroom Suite
- Garage & Communal Parking
- No Onward Chain
Property description
Enjoying a wealth of period features is this first floor apartment located within the southern outskirts of Lincoln city centre. The original building was built in 1930 and exudes a range of idyllic interiors and charm throughout. A 13'6" x 15'6" lounge diner with ceiling heights reaching an impressive 8'2", furthermore there is a breakfast kitchen with a range of built-in units and appliances, large master bedroom with built-in wardrobes, a second bedroom measuring 12'5" x5'9", a refurbished bathroom suite incorporating a bath with shower head over. Further benefits of the property includes gas central heating, wood effect flooring throughout, garage, communal parking and communal grounds. The property measures a generous 74 sq mt and EPC rating of 74c and offered for sale with no onward chain. For further details contact Starkey&Brown. Council tax band: A. Leasehold.
Entrance Hall
Having telecom entry system, wood effect flooring, radiator, coving and skirting board, Victorian style wood panelling. Loft access with loft being half boarded, insulated and a pull down ladder.
Breakfast Kitchen (7' 5'' x 15' 6'' (2.26m x 4.72m))
Having a range of base and eye level units with counter worktops, oven with electric hob and extractor hood over, space and plumbing for further appliances, one and a half stainless steel sink and drainer unit, space for breakfast table and space for fridge freezer, radiator, a wall mounted Instinct 24 gas combination boiler, a wood framed sash window to side aspect, wood effect laminate flooring, 8'2" ceiling height coving and skirting board with archway leading into:
Lounge (13' 6'' x 15' 6'' (4.11m x 4.72m))
Having wood framed sash window to front aspect, 8'1" ceiling height, skirting board and coving, wood effect laminate flooring, radiator, feature wall unit with media support and integrated storage system.
Master Bedroom (14' 0'' x 14' 10'' (4.26m x 4.52m))
Having 7'7" ceiling height, uPVC double glazed window to rear aspect, radiator, coving and skirting boards, LED downlight and built-in wardrobes.
Bedroom 2 (12' 5'' x 5' 9'' (3.78m x 1.75m))
Having wood framed single sash window to side aspect, radiator, coved ceiling and skirting board.
Bathroom (6' 5'' x 5' 9'' (1.95m x 1.75m))
Having a 3 piece suite comprising of panelled bath with mains shower, tiled floor, chrome heated hand towel rail, subway tiled wall surround, extractor unit, uPVC double glazed obscured window to side aspect, low level WC and hand wash unit.
Garage
Having up and over door.
Communal Parking
Communal areas available for residents parking. External communal grounds for entertaining and relaxing.
Agents Note
There is a service charge of £142.60 per calendar month and a ground rent of £10 per annum.
Agents Note 1
The property is leasehold. Remaining lease is 106 years.
Property info
For more information about this property, please contact
Starkey & Brown, LN2 on +44 1522 397639 * (local rate)
Disclaimer
Property descriptions and related information displayed on this page, with the exclusion of Running Costs data, are marketing materials provided by Starkey & Brown, and do not constitute property particulars. Please contact Starkey & Brown for full details and further information. The Running Costs data displayed on this page are provided by PrimeLocation to give an indication of potential running costs based on various data sources. PrimeLocation does not warrant or accept any responsibility for the accuracy or completeness of the property descriptions, related information or Running Costs data provided here.

































.png)

