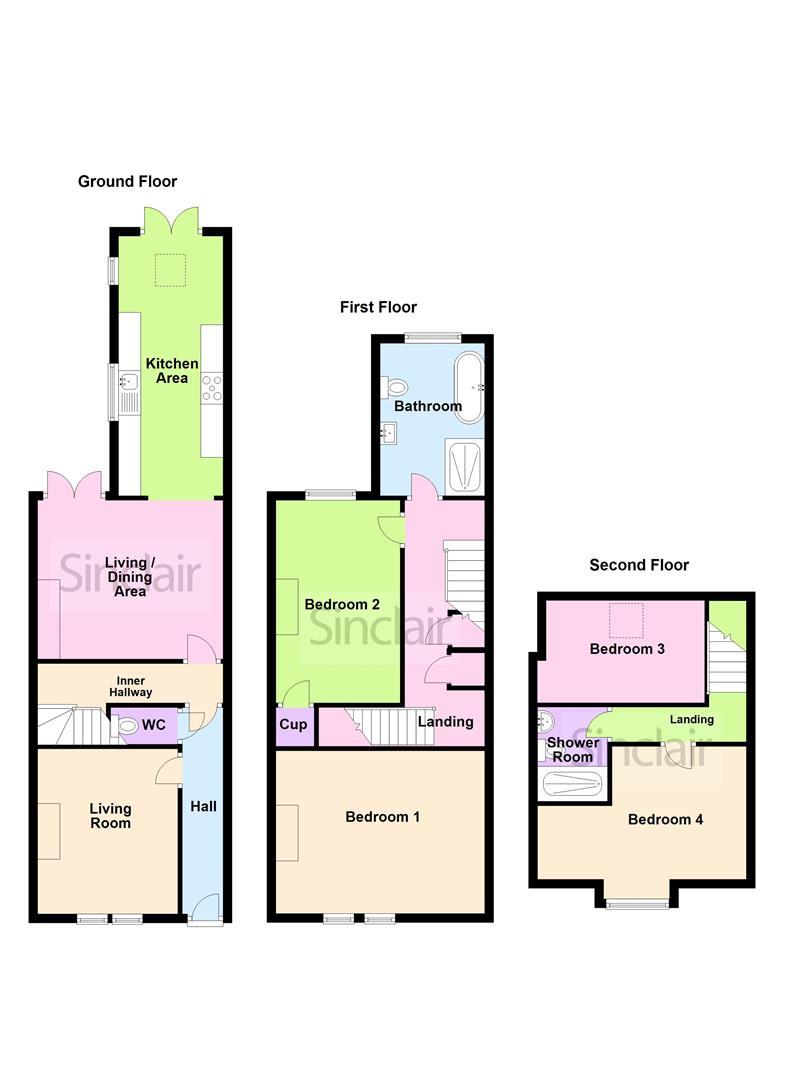End terrace house for sale in Belvoir Road, Coalville, Leicestershire LE67
* Calls to this number will be recorded for quality, compliance and training purposes.
Property features
- Built to HMO Building Regulations
- Four Bedrooms Over Three Floors
- Stunning Four Piece Family Bathroom Suite
- Separate Modern Shower Room & Ground Floor W.C
- Extended Living Dining Kitchen
- Garden, Parking & Garage
Property description
A fantastic fully refurbished three storey four bedroom end of terraced property home built with building regulations to comply with house of multiple occupancy regulations with automatic sensor lighting, fire doors and emergency lighting . The property comes offered available with no upward chain and has been finished to the highest of standards whilst offering off road parking and a garage to the rear. The internal accommodation briefly comprises: Entrance hall with front living room, ground floor w.c and open plan extended open plan dining kitchen whilst stairs rise to the first floor offering two double bedrooms and a stunning four piece family bathroom suite, whilst a further staircase rises to the top floor providing two further bedrooms and a modern three piece shower room suite. Externally there is an easily maintained garden to the rear along with the aforementioned block paved driveway providing off road parking if required along side the adjacent detached single garage. Additional benefits include double glazing and gas central heating. Do not delay in arranging your viewing of this fantastic investment property today. Current EPC rating D.
Ground Floor
Entrance Hall
Has laminate flooring and uPVC double glazed front access door, motion sensor lighting and stairs rising to the first floor.
Ground Floor W.C
Comprising dual flush w.c, radiator, laminate flooring and extractor.
Living Room (3.58m x 3.10m (11'9" x 10'2"))
Having two double glazed windows, laminate flooring and radiator.
Extended Dining Room Kitchen (9.14m x 2.13m x 2.87m x 4.09m (30'0" x 7'0" x 9'5")
Kitchen area has a range of modern wall and base units with integrated double oven and grill with a five ring hob and extractor, composite sink and drainer with mixer tap, space and plumbing for dishwasher and washing machine, further space for fridge freezer, double glazed side elevated window with fitted Venetian blinds, tiled flooring, radiator, ceiling spot lights, extractor. Extension with vaulted ceilings and French doors opening out onto the rear garden. Dining area has laminate flooring, radiator and French doors opening out onto the rear garden.
First Floor
Landing
With two storage cupboards, one housing a Worcester combination boiler, radiator and access to bedrooms.
Bedroom One (3.66m x 4.62m (12'0" x 15'2"))
Having two double glazed windows, radiator and laminate flooring.
Bedroom Two (3.96m x 2.82m (13'0" x 9'3"))
Having double glazed window with fitted Venetian blind and laminate flooring, period feature fireplace and over stairs storage.
Family Bathroom
Comprising a stunning four piece white suite with free standing oval bath, separate double shower unit, vanity wash hand basin, dual flush low level w.c, radiator, tiled flooring, partly tiled walls, extractor and double glazed opaque window.
Second Floor
Bedroom Three (2.46m x 3.38m extending to 3.73m (8'1" x 11'1" ex)
Having period feature fireplace, radiator and laminate flooring.
Bedroom Four (2.84m x 2.92m extending to 4.29m (9'4" x 9'7" ext)
Having double glazed window with fitted Venetian blind, radiator and laminate flooring.
Shower Room
Is a three piece white suite with double shower unit with inset shelving, dual flush w.c and wash hand basin with vanity unit, tiled flooring and extractor.
Outside
Rear Garden
Is a block paved easily maintained area with an outside tap. All within an enclosed fence boundary with side gate access.
Off Road Parking
Is via a block paved hard standing with timber access gate to garden providing further off road parking or extend the garden as required.
Note: The neighbouring property has pedestrian access over part of the parking area to their property.
Garage (4.88m x 2.84m (16'0" x 9'4"))
Being a single up and over access door with timber side courtesy door and double glazed window.
Property info
For more information about this property, please contact
Sinclair Estate Agents – N.W Leicestershire, LE67 on +44 1530 229214 * (local rate)
Disclaimer
Property descriptions and related information displayed on this page, with the exclusion of Running Costs data, are marketing materials provided by Sinclair Estate Agents – N.W Leicestershire, and do not constitute property particulars. Please contact Sinclair Estate Agents – N.W Leicestershire for full details and further information. The Running Costs data displayed on this page are provided by PrimeLocation to give an indication of potential running costs based on various data sources. PrimeLocation does not warrant or accept any responsibility for the accuracy or completeness of the property descriptions, related information or Running Costs data provided here.


































.png)


