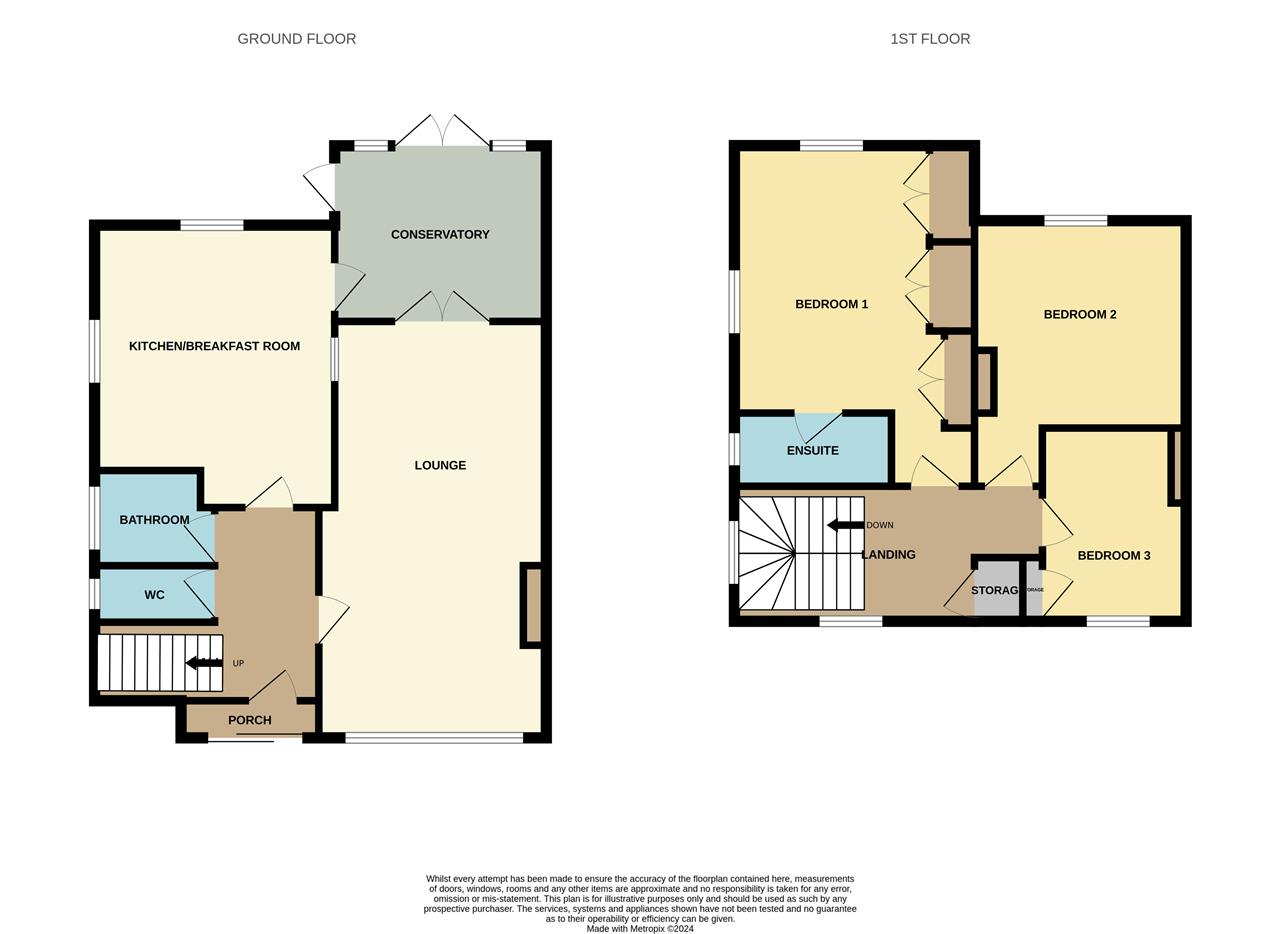Semi-detached house for sale in Cottage Drive, Colchester CO2
* Calls to this number will be recorded for quality, compliance and training purposes.
Property features
- Three bedrooms
- En-suite to master
- Extended accommodation
- Mature well maintained southerly garden
- Off street parking and garage
- 21' lounge
- Fitted kitchen
- Ground floor cloakrom
- Walking distance of primary school
- Cul de sac location
Property description
Stoneridge Estate Agents bring to market this lovely extended family home that resides within a cul de sac off the main road and backing onto a nature reserve but is within walking distance of local facilities such as primary school, local shops, and bus service. Colchester's city centre is an approximate two/three mile away accessible via the local bus service which gives convenient access to the wide range of shopping outlets, restaurants, leisure facilities, town railway station that connects to the main station and then London's Liverpool St., secondary schools/university to name a few.
The property we feel is presented very well throughout and with its extended accommodation provides great space within the home with downstairs offering 21' lounge, bathroom, cloakroom, fitted kitchen and conservatory. First floor has the three good sized bedrooms with the master having an en-suite. Mature southerly facing rear garden to be enjoyed.
Viewing advised!
Council Tax Band - C
EPC - D
Mobile Coverage - Likely - Broadband Coverage - Yes - Mains Drainage
Bathroom (1.90m (6'3") x 1.50m (4'11"))
Cloakroom (1.78m (5'10") x 0.84m (2'9"))
Lounge (6.63m (21'9") x 3.63m (11'11") max.)
Kitchen (3.99m (13'1") x 3.48m (11'5") plus re.)
Conservatory (3.20m (10'6") x 2.79m (9'2"))
Bedroom One (4.34m (14'3") x 2.79m (9'2") min)
En-Suite (2.16m (7'1") x 1.22m (4'0"))
Bedroom Two (3.66m (12'0") x 3.33m (10'11") min.)
Bedroom Three (2.67m (8'9") x 2.46m (8'1") max)
Property info
For more information about this property, please contact
Stoneridge Estates - Brightlingsea, CO7 on +44 1206 684154 * (local rate)
Disclaimer
Property descriptions and related information displayed on this page, with the exclusion of Running Costs data, are marketing materials provided by Stoneridge Estates - Brightlingsea, and do not constitute property particulars. Please contact Stoneridge Estates - Brightlingsea for full details and further information. The Running Costs data displayed on this page are provided by PrimeLocation to give an indication of potential running costs based on various data sources. PrimeLocation does not warrant or accept any responsibility for the accuracy or completeness of the property descriptions, related information or Running Costs data provided here.




























.png)