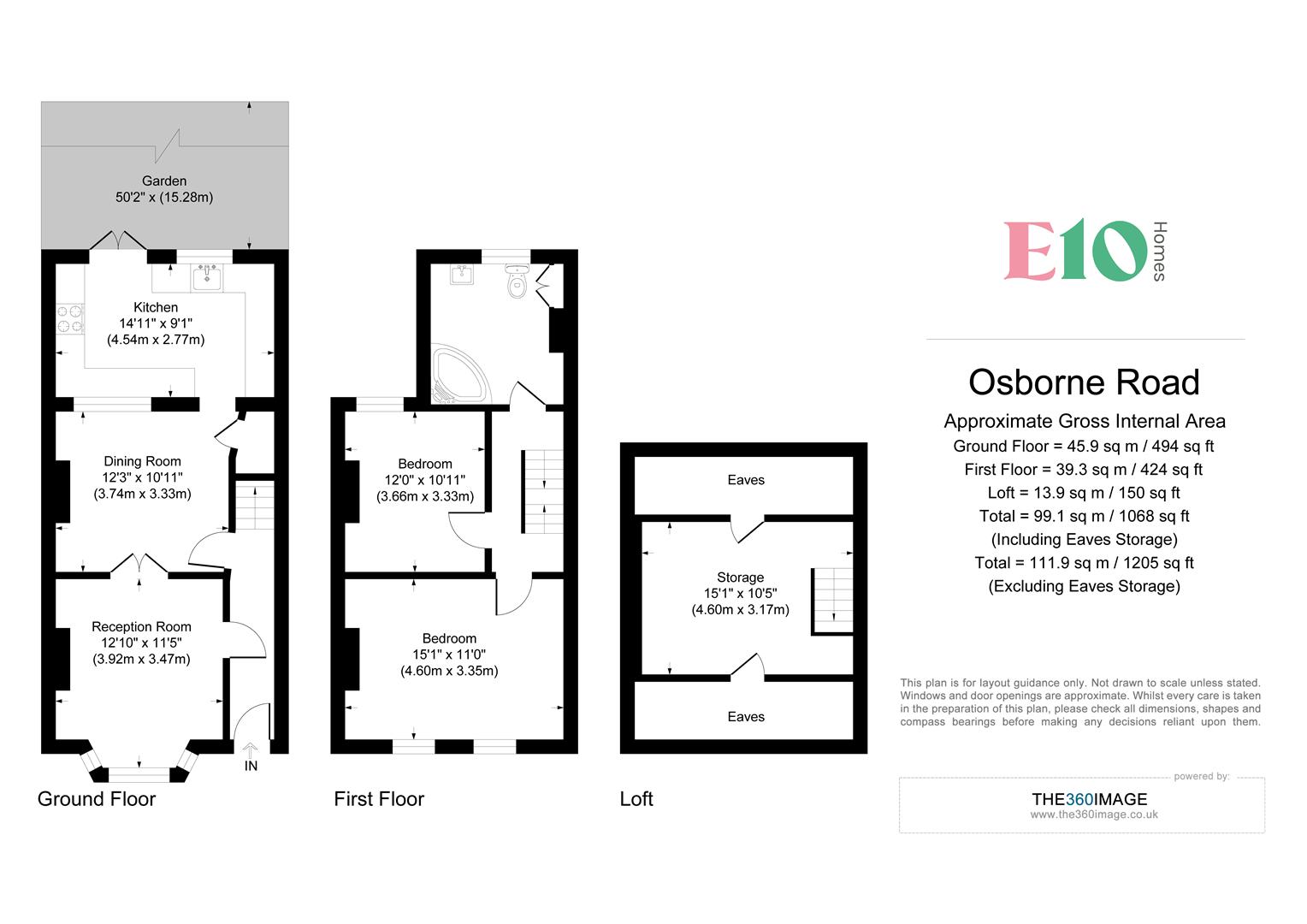Property for sale in Osborne Road, London E10
* Calls to this number will be recorded for quality, compliance and training purposes.
Property features
- Over 1200 square feet
- Large family bathroom
- 10 mins to leyton tube
- 2 mins to coronation gardens
- Potential for development
- Follow us on instagram at E10HOMES_LEYTON
Property description
A perfect first family home, spread over 1200 square feet of a bright, brick fronted Victorian terrace. There's a peaceful private garden, two large bedrooms and the potential to develop the loft (STPP). All perfectly positioned close to Coronation Gardens and within walking distance of Leyton Station and Francis Road.
Brick fronted and brimming with characterful features, this vintage Victorian two bedroom terrace home is a perfect first time purchase. With a private garden, first floor family bathroom and the potential to extend the 1200 square foot living space further into the loft (STPP), it's the perfect place to stamp your family's style onto.
You're surrounded by the best Leyton has to offer. The greenery of Coronation Gardens is just a two minute stroll and our artisanal hub of Francis Road is a short walk away. Closer still, with vibrant Leyton High Road just moments away, you'll be spoilt for choice for dining and drinking options.
Your new home
Your pleaantly spacious 1200 square foot Victorian home is a perfect first time purchase. Your 145 square foot reception room is sure to be the heart of your home. Lit by a vintage bountiful bay window, engineered wood flows underfoot to the double doors that you can throw open to your spacious 130 square foot airy dining space.
Featuring handsome high ceilings, a characterful vintage serving hatch and plenty of room for a large dining table, it's the perfect setting for memorable dinner parties. There's also the option to open up the space, for a modern open plan living and dining area.
Stepping through the characterful arch and your 135 square foot kitchen is lined with plentiful grey shaker style cabinets and matching engineered wood running underfoot. All lit by sleek recessed spotlights, a large skylight and patio doors.
Upstairs, your first substantial 165 square foot bedroom is home to more handsome high ceilings, original cornicing and oak style engineered wood underfoot.
Your second bedroom is a versatile 130 square feet and the perfect space for a guest room, children's bedroom or as an impressive home office.
Your first floor family bathroom is especially substantial, and currently holds a corner tub comfortably plus plenty of cabinets. You may wish to use the ample space to install a standalone shower, and design the bathroom of your dreams.
In the loft you have 155 square feet of storage space, not counting the eaves. Lit with a skylight and engineered wood already underfoot, you could choose to convert (STPP) as your family grows.
Your new neighbourhood
You're perfectly placed to explore the best E10 has to offer, with the green landscaped tranquillity of Coronation Gardens just a two minute walk away, the perfect place to picnic on a sunny day.
Heading in the opposite direction you have Leyton High Road and the ever growing dining and shopping options on our vibrant high street. Including Deeney's, an atmospheric cafe that serves up a famous Haggis toastie and is only a three minute walk away from your door.
The independent hub of Francis Road is just eight minutes away on foot and hosts an array of artisanal stores, delis and cafes. Including Yardam, a friendly family run cafe and deli by day and atmospheric wine bar by night. The perfect date choice.
Parents will be happy to hear there are three Ofsted rated 'Outstanding' primary schools less than a mile away on foot. Your nearest, Newport Primary, is only a ten minute stroll.
For travelling further afield, Leyton tube station is an easy ten minute walk away and will whisk you to Liverpool Street via the Central line in just eleven minutes.
Property info
For more information about this property, please contact
E10 Homes, E10 on +44 20 3641 0014 * (local rate)
Disclaimer
Property descriptions and related information displayed on this page, with the exclusion of Running Costs data, are marketing materials provided by E10 Homes, and do not constitute property particulars. Please contact E10 Homes for full details and further information. The Running Costs data displayed on this page are provided by PrimeLocation to give an indication of potential running costs based on various data sources. PrimeLocation does not warrant or accept any responsibility for the accuracy or completeness of the property descriptions, related information or Running Costs data provided here.



























.png)
