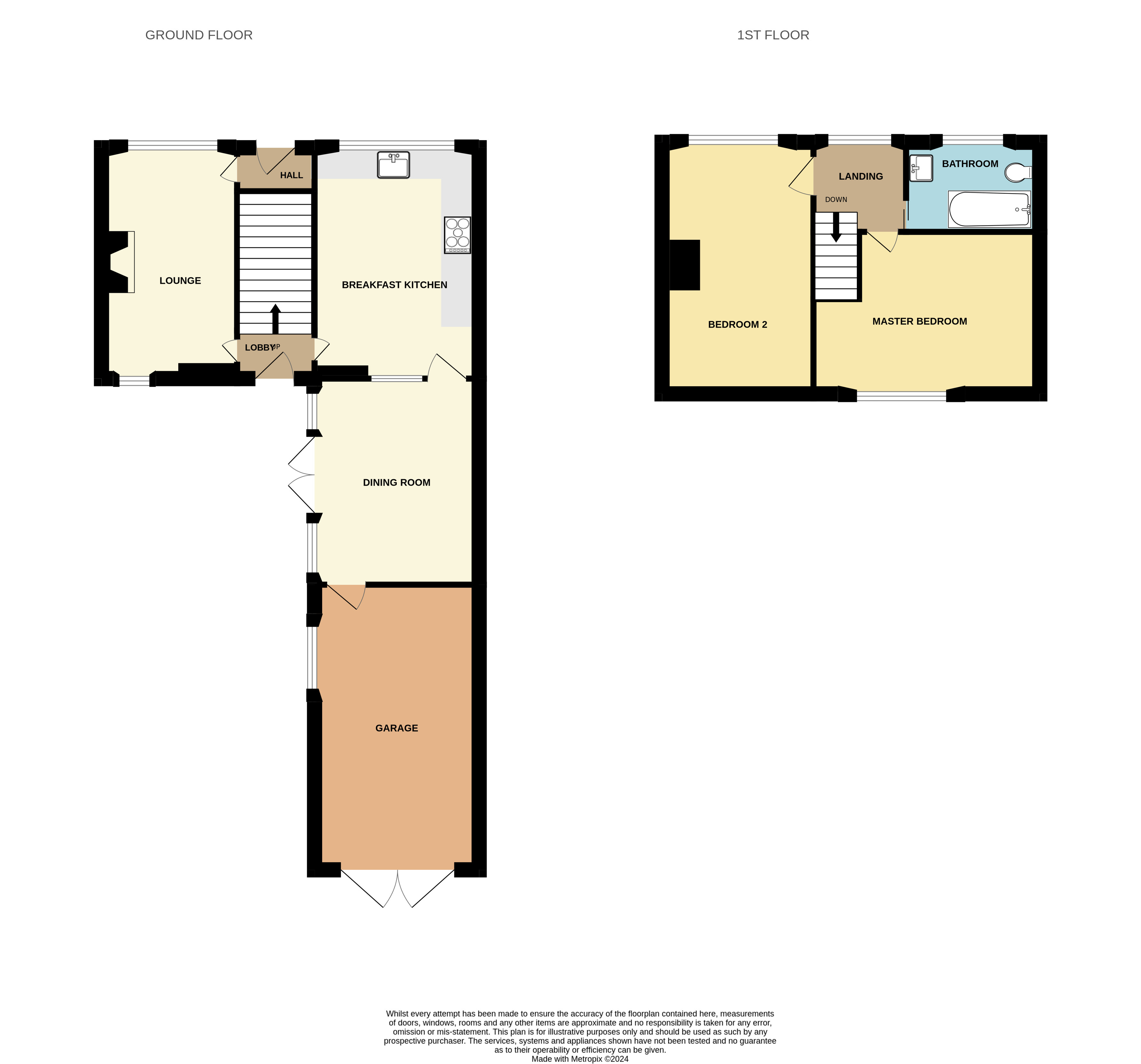Terraced house for sale in High Street, South Witham, Lincolnshire NG33
* Calls to this number will be recorded for quality, compliance and training purposes.
Property features
- Character Stone Cottage
- Two Double Bedrooms
- South Facing Courtyard Garden
- Garage & Parking
- Potential to Extend
- Village Location
- UPVC dg & Gas CH
- Beautifully Presented
Property description
Nestled within the heart of South Witham village, this beautifully presented two bedroom mid-terrace cottage, which has been sympathetically extended and renovated over time, boasts a wealth of charm and character, with potential for further development. Deep windowsills and exposed beams within this property, offer a glimpse of the history retained within the stone walls of this charming cottage.
In the lounge, the soft, serene hues of lilac create a relaxing and inviting atmosphere, with exposed beams and a cosy log burner. The contemporary breakfast kitchen boasts everything required of modern day cooking, whilst remaining sympathetic to the charm of the cottage. Offering views of the courtyard, the dining room is ideal for family gatherings, and provides access into the garage, which could lend itself to further living accommodation (STPP).
Ascending the stairs, you'll find two wonderfully sized double bedrooms, each with its own unique charm and character. Completing the upper level is a three-piece family bathroom.
Taking its name from the River Witham which rises nearby, South Witham is a village and civil parish within the South Kesteven district of Lincolnshire. It lies in the South West Corner of Lincolnshire, bordering both Leicestershire and Rutland. All within a 25 minute drive, Grantham is to the North, Stamford to the South, Oakham to the South West, Melton Mowbray is due West and to the East is Bourne. The A1, which is only a stones throw away, offers easy access to London, and access to the motorway network both North and South.
A community orientated village with an array of amenities, means it is the perfect place to settle for all ages. With bus links, two village shops, a village hall hosting events throughout the year, two public houses, St. John Baptist Church and a Primary School, it is a place you could call home for many years to come.
Entrance Hall (0.89m x 1.53m)
Accessed via the glazed front door, neutral décor and vinyl flooring.
Lounge (4.57m x 2.68m)
Accessed via the entrance hall, a dual aspect room with feature fireplace, radiator, exposed beam and wooden flooring.
Lobby (0.86m x 1.50m)
Central to the lounge and breakfast kitchen, access is provided from here to the courtyard and stairs rising to the first floor.
Breakfast Kitchen (4.40m x 3.34m)
With a fitted range of shaker style wall and base units, solid wood worktop and tiled upstand. A ceramic Belfast sink with mixer tap over, a range cooker with filter hood over, space and plumbing for a dishwasher and washing machine, wooden floor, pendant ceiling lights, uPVC double glazed window to the front elevation and glazed door leading to the dining room.
Dining Room (4.07m x 2.00m)
Leading off the breakfast kitchen with French doors out onto the courtyard, wooden flooring, radiator and access to the garage.
Garage (5.63m x 3.06m)
Accessed via the dining room, with power, lighting, double doors to the rear and a window overlooking the side aspect. Potential for development subject to planning permission.
Landing (1.78m x 1.83m)
With double glazed window to the front elevation and loft access.
Master Bedroom (3.07m x 4.45m)
A double bedroom, carpet beneath, radiator, views of the rear courtyard and an alcove perfect for free-standing wardrobes.
Bedroom 2 (4.97m x 2.99m)
A double bedroom overlooking the front aspect with wooden flooring and radiator.
Bathroom (1.77m x 2.41m)
A three piece suite with bath and shower over, low level WC, wash basin and towel radiator. Half height tiled walls and floor.
Garden
A picturesque south-facing sun trap, this paved courtyard leading off the dining room is low maintenance and perfect for al fresco dining. A gate to the bottom provides access to the parking area and rear garage entrance.
Property info
For more information about this property, please contact
Nested, WC1X on +44 20 8128 9373 * (local rate)
Disclaimer
Property descriptions and related information displayed on this page, with the exclusion of Running Costs data, are marketing materials provided by Nested, and do not constitute property particulars. Please contact Nested for full details and further information. The Running Costs data displayed on this page are provided by PrimeLocation to give an indication of potential running costs based on various data sources. PrimeLocation does not warrant or accept any responsibility for the accuracy or completeness of the property descriptions, related information or Running Costs data provided here.

























.png)
