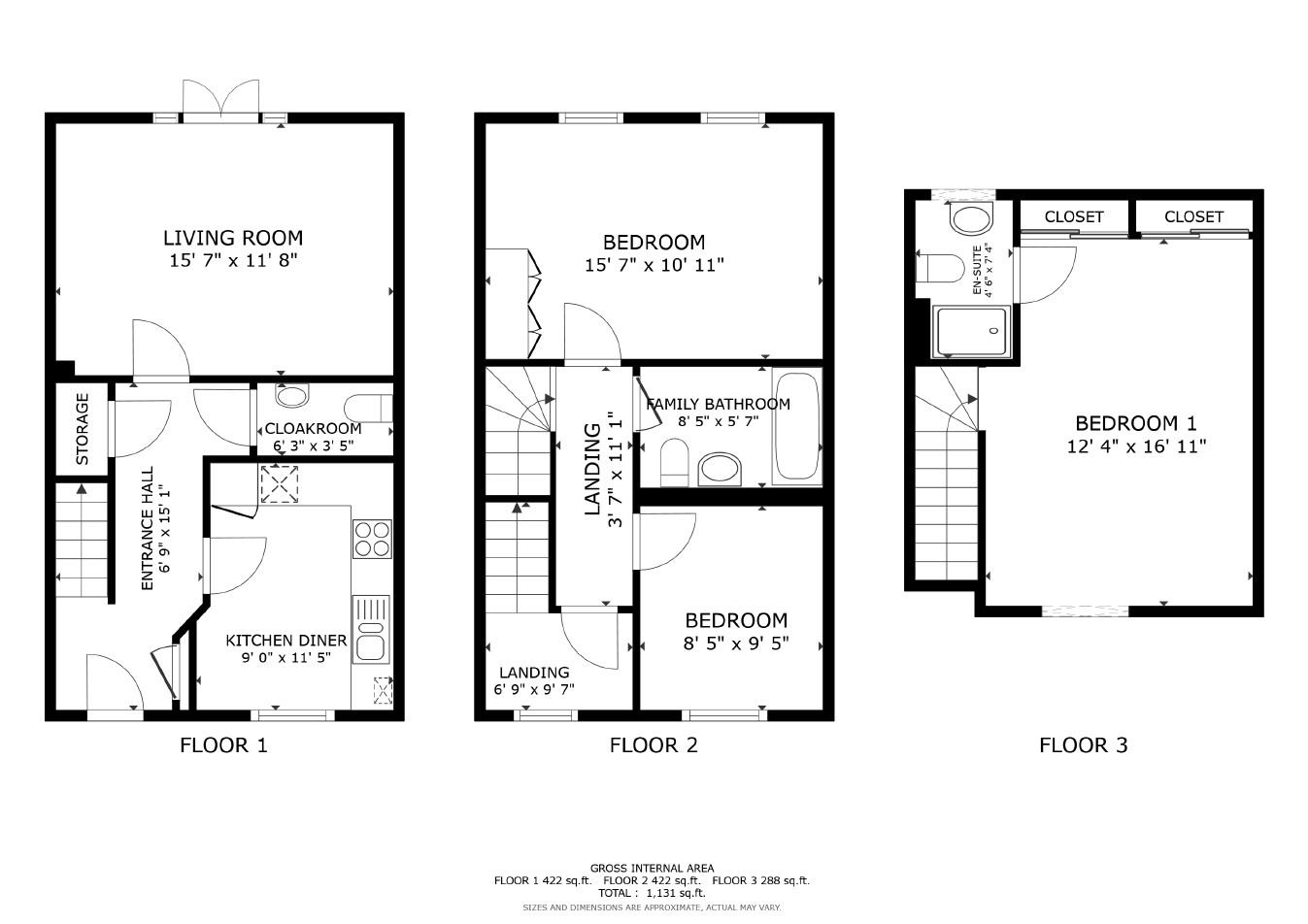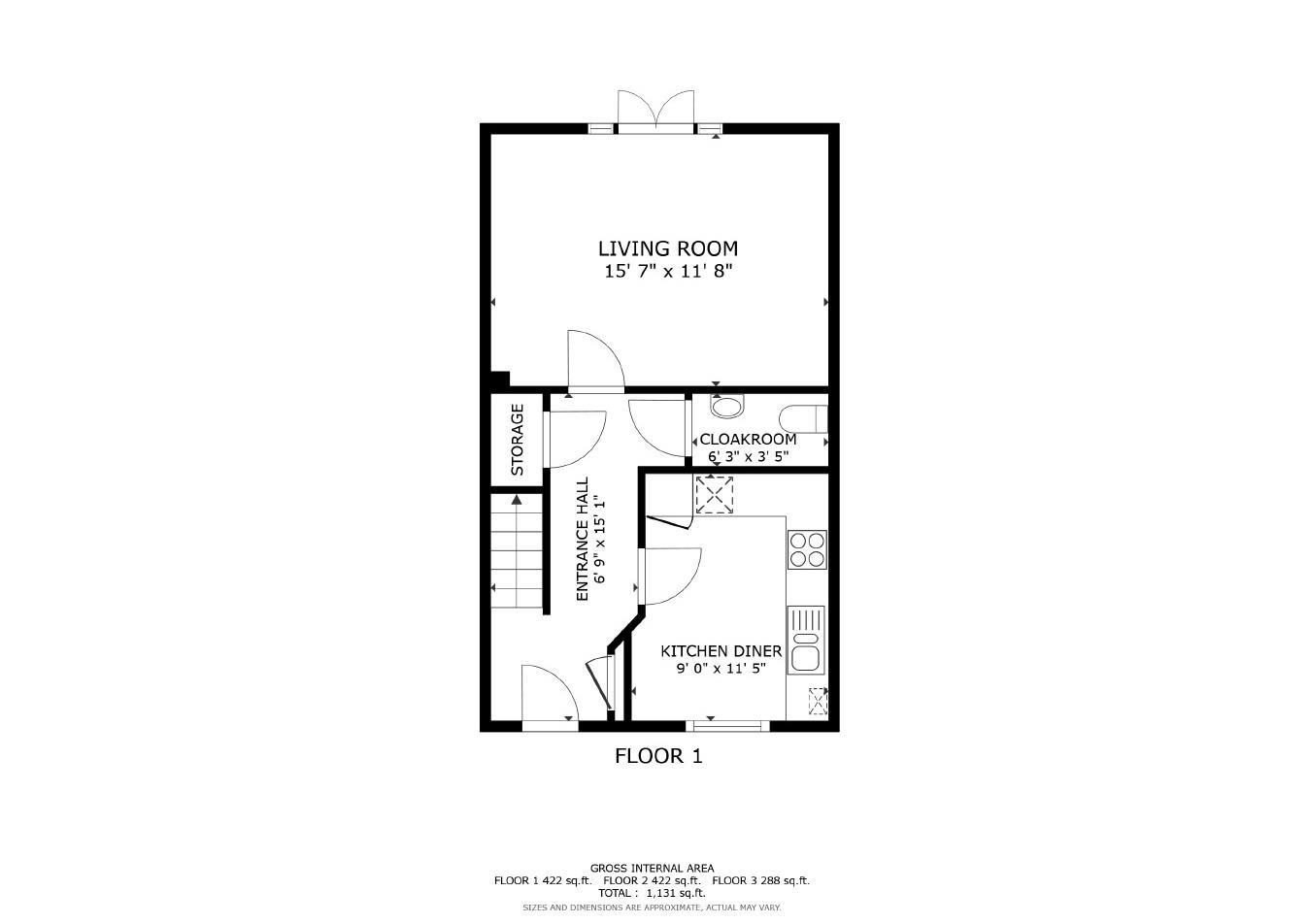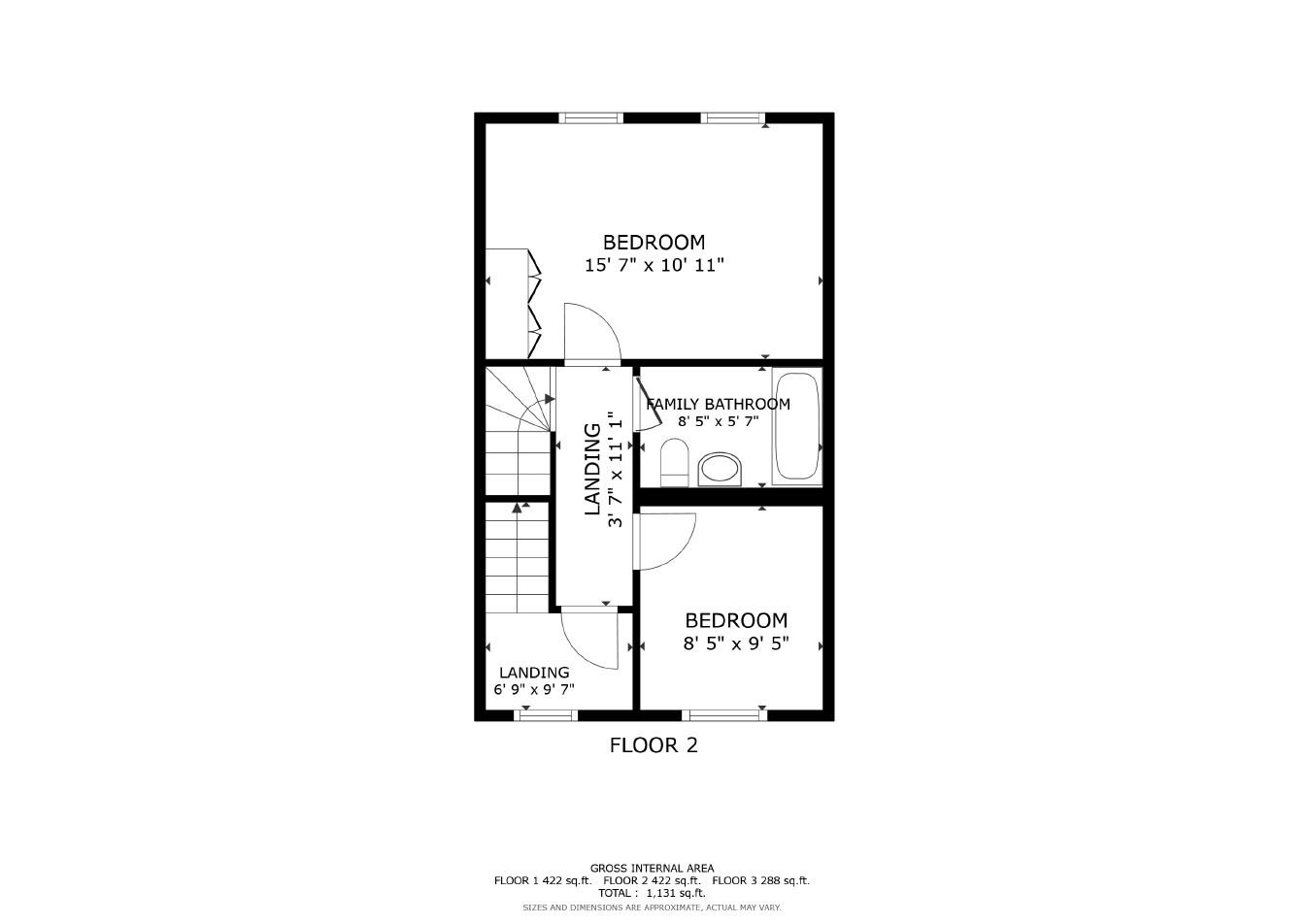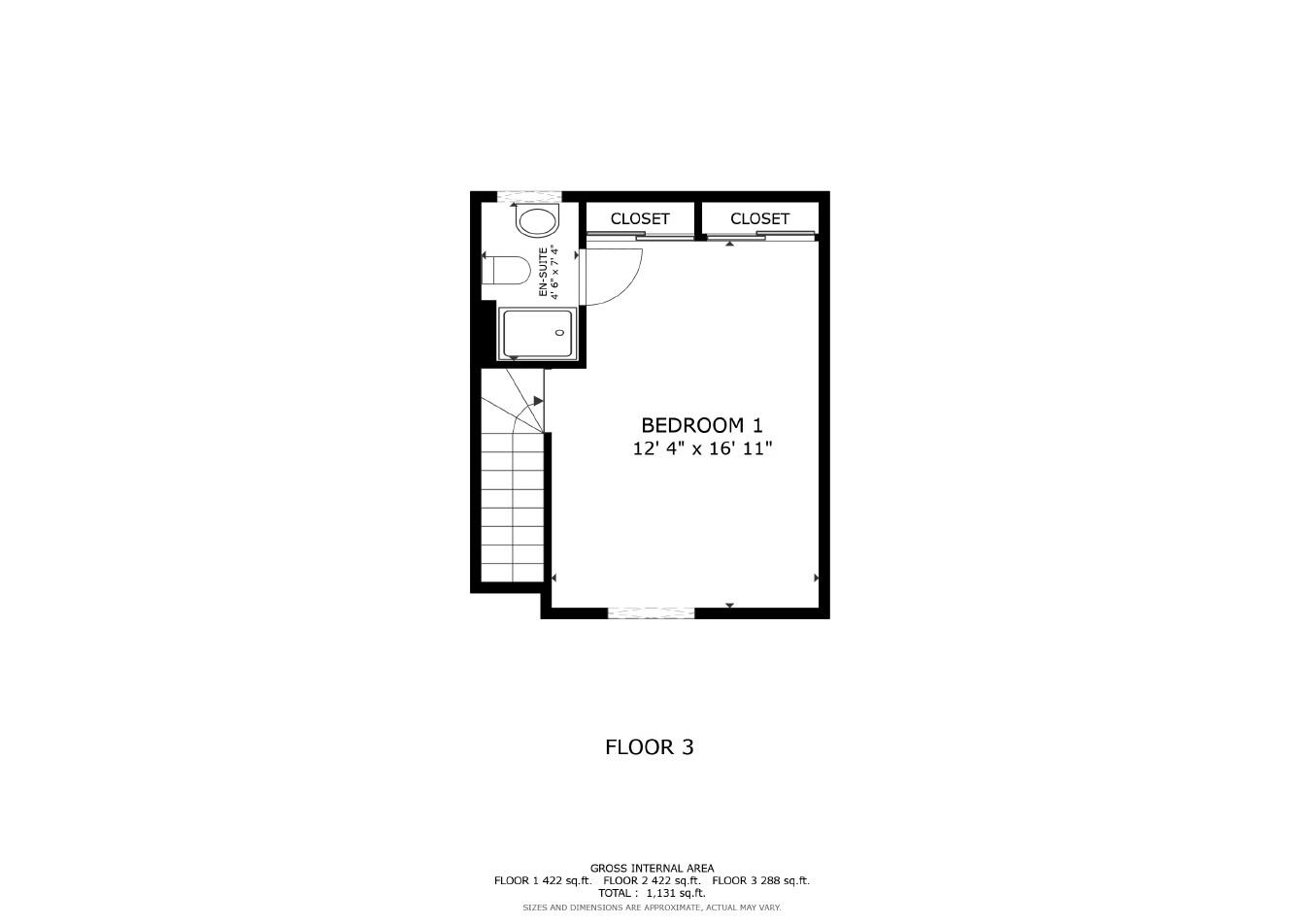Terraced house for sale in Barrowfield Drive, Stamford PE9
* Calls to this number will be recorded for quality, compliance and training purposes.
Property features
- 3 Bedroom Town House
- Extremely Well Presented
- Kitchen Diner
- Living Room
- 3 Double Bedrooms
- 2 Bathrooms
- Rear Garden
- 2 Allocated off Road Parking Spaces
- Please refer to attached Material Information (kft) below for material disclosures
Property description
Situated overlooking a green in the heart of this very popular development is this extremely well presented 3 Bedroom Town House, that offers good sized bedrooms, including a top floor Master Suite with En Suite Shower Room and fitted wardrobes. The property also benefits from a well appointed Kitchen/Breakfast Room and a large Living Room. The property is ideally located within walking distance of local schools, a pub, post office and local shops and really should be viewed to appreciate the generous accommodation on offer.
Set over 3 floors the accommodation is extremely flexible depending on your specific needs and includes: Entrance Hall, downstairs Cloakroom, Kitchen/Breakfast Room, Living Room with patio doors leading out to the garden area beyond. Upstairs off the First Floor Landing there are 2 Double Bedrooms and a Family Bathroom. On the second floor is a large Master Bedroom Suite with ample storage, high ceilings and an En suite Shower Room.
Outside to the front is allocated parking for 2 cars. To the rear is a fully enclosed Garden which is mainly laid to lawn, planted borders and a patio area adjacent to the house.
Agents Note:
Local Authority – South Kesteven District Council
Council Tax Band – C
EPC Rating - B
Entrance Hall (2.06m x 4.60m (6'9" x 15'1"))
Kitchen Diner (2.74m x 3.48m (9'0" x 11'5"))
Living Room (4.75m x 3.56m (15'7" x 11'8"))
Cloakroom (1.91m x 1.04m (6'3" x 3'5"))
First Floor Landing (1.09m x 3.38m (3'7" x 11'1"))
Bedroom 2 (4.75m x 3.33m (15'7" x 10'11"))
Bedroom 3 (2.57m x 2.87m (8'5" x 9'5"))
Family Bathroom (2.57m x 2.87m (8'5" x 9'5"))
Second Floor
Bedroom 1 (3.76m x 5.16m (12'4" x 16'11"))
En Suite (1.37m x 2.24m (4'6" x 7'4"))
2 Allocated Parking Spaces
Sizes and dimensions are calculated using a laser measuring modelling device and as such whilst representative it must be noted that they are all approximate, actual sizes may vary.
Property info
Floor Plan View original

Floor Plan - Ground Floor View original

Floor Plan - First Floor View original

Floor Plan - Second Floor View original

For more information about this property, please contact
Goodwin Residential Ltd, PE9 on +44 1780 673971 * (local rate)
Disclaimer
Property descriptions and related information displayed on this page, with the exclusion of Running Costs data, are marketing materials provided by Goodwin Residential Ltd, and do not constitute property particulars. Please contact Goodwin Residential Ltd for full details and further information. The Running Costs data displayed on this page are provided by PrimeLocation to give an indication of potential running costs based on various data sources. PrimeLocation does not warrant or accept any responsibility for the accuracy or completeness of the property descriptions, related information or Running Costs data provided here.

























.png)
