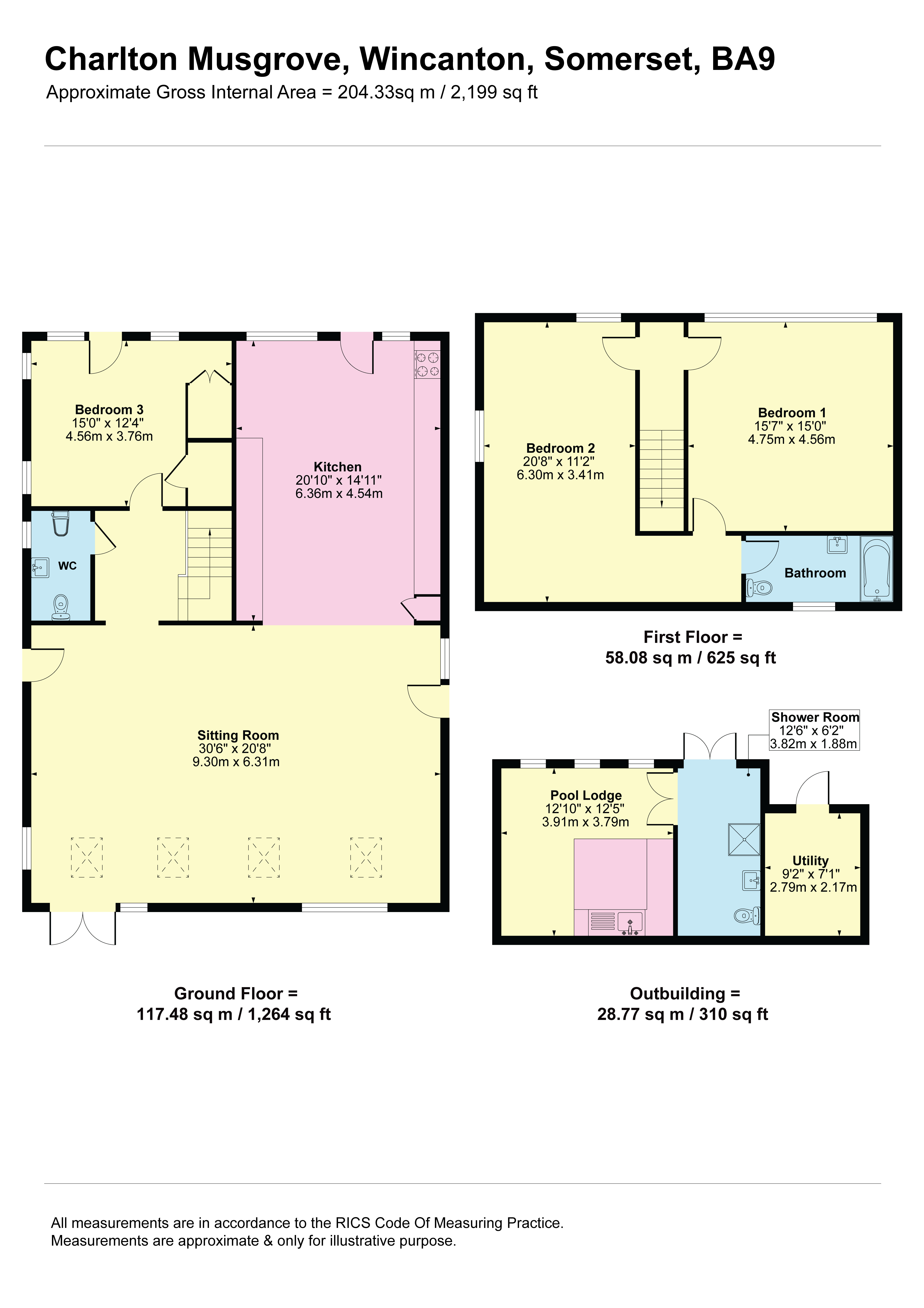Barn conversion for sale in Charlton Musgrove, Wincanton BA9
* Calls to this number will be recorded for quality, compliance and training purposes.
Property features
- Private garden
- Off street parking
- Wet room
- Rural/secluded
- Swimming pool
Property description
The front door opens into a cavernous open-plan kitchen/dining/reception room with a vaulted ceiling and is flooded with light from windows and doors on all sides. The hub of the home, the kitchen, features open units, ample space for free-standing appliances, and a wood-burning Esse cooker alongside the dual fuel range cooker (lpg bottled gas). At the end of the kitchen, a door leads to the patio and garden beyond.
The reception/dining area is spacious enough to be easily partitioned, with a dining table that comfortably accommodates 10. The living area is a cozy retreat, with an L-shaped sofa and additional seating arranged around a rotating log burner and plenty of space for more furniture.
To the front of the property, glazed doors open to a patio area, perfect for a quick coffee in the morning. In the back left corner is a generous double bedroom with a door to the outside and a wet room-style shower room.
Upstairs there are two further generous bedrooms with large windows and a bathroom with a bath with shower and shower screen. The bedrooms are connected via a door at the end but could be easily separated, and a second bathroom could also be created. Planning permission was granted for a mezzanine from the bedrooms over the reception area. All the bathroom fittings across both bathrooms are either Grohe or Hansgrohe with Laufen W.c’s.
The house is easy to keep at a comfortable temperature with underfloor heating throughout, a mechanical heat recovery ventilation system and energy efficient Rationel windows and doors. All of these could be teamed with solar panels should a buyer wish to install them.
As you walk outside, the first thing you see is a patio area with a pergola and plenty of space for seating, a table tennis table, or anything else you might want to use it for.
There are two sheds: One housing the pool pump and filter, and another converted into a guest house with a bathroom, kitchenette, and sleeping area. It could also double as a pool room or home office.
Further up the garden is another shed, currently used as a log store. It has an established use and could also be converted, subject to planning.
The natural pool is by Clearwater Revival and is heated via an air source system and solar cover. It has a biofiltration system coupled with a uv filter and robotic hoover for easy cleaning. There is a seating area and beautiful flower beds, all surrounded by a sculpted willow hedge.
Beyond the pool is a large fruit cage on one side and an orchard and raised beds with herbs, vegetables, and flowers on the other. In the middle is a lawn area and gate that leads to a green lane that goes all the way to Penselwood, up to Alfred's Tower, and down the hill to Stourhead, all without touching a road.
At the top of the garden is a wildlife pond that not only helps with drainage but also provides a habitat for visiting birds, dragonflies, newts, herons, wild ducks, bats, owls, foxes, Badgers, and even an occasional deer. There is a fenced area should anyone want to keep animals, and a children's play area (the treehouse might need repairs).
The property offers enormous scope for further tinkering or works perfectly as it currently is.
Useful Info:
Schools
• Hazlegrove Prep: 12 miles ( 14 mins typical)
• Sherborne Boys and Prep: 14 miles ( 25 mins)
• Port Regis Prep: 8.5 miles (21 mins)
• Kings Bruton: 5.1 miles (10 mins)
• Sexeys Bruton 5.1 miles (10 mins)
Train Stations
• Gillingham (5.5 miles): 2 Hours to Waterloo
• Castle Cary (9.5 miles): 1.5 hours to Paddington
Eco Credentials:
• Natural Swimming Pool with air source heat pump
• Wind turbine
• Ground source heat pump for the main house
• Rainwater collection tanks for water recycling
• Biodigester treatment
• Esse cooker/wood-burning stove for hot water backup
• Wildlife pond
• Wood land planted by owner for firewood
• Recycled water for washing and lavatories (water saving)
• Recycled cellulose insulation
• Solar hot water.
Property info
For more information about this property, please contact
GP Weston, DT9 on +44 1935 638191 * (local rate)
Disclaimer
Property descriptions and related information displayed on this page, with the exclusion of Running Costs data, are marketing materials provided by GP Weston, and do not constitute property particulars. Please contact GP Weston for full details and further information. The Running Costs data displayed on this page are provided by PrimeLocation to give an indication of potential running costs based on various data sources. PrimeLocation does not warrant or accept any responsibility for the accuracy or completeness of the property descriptions, related information or Running Costs data provided here.











































.png)