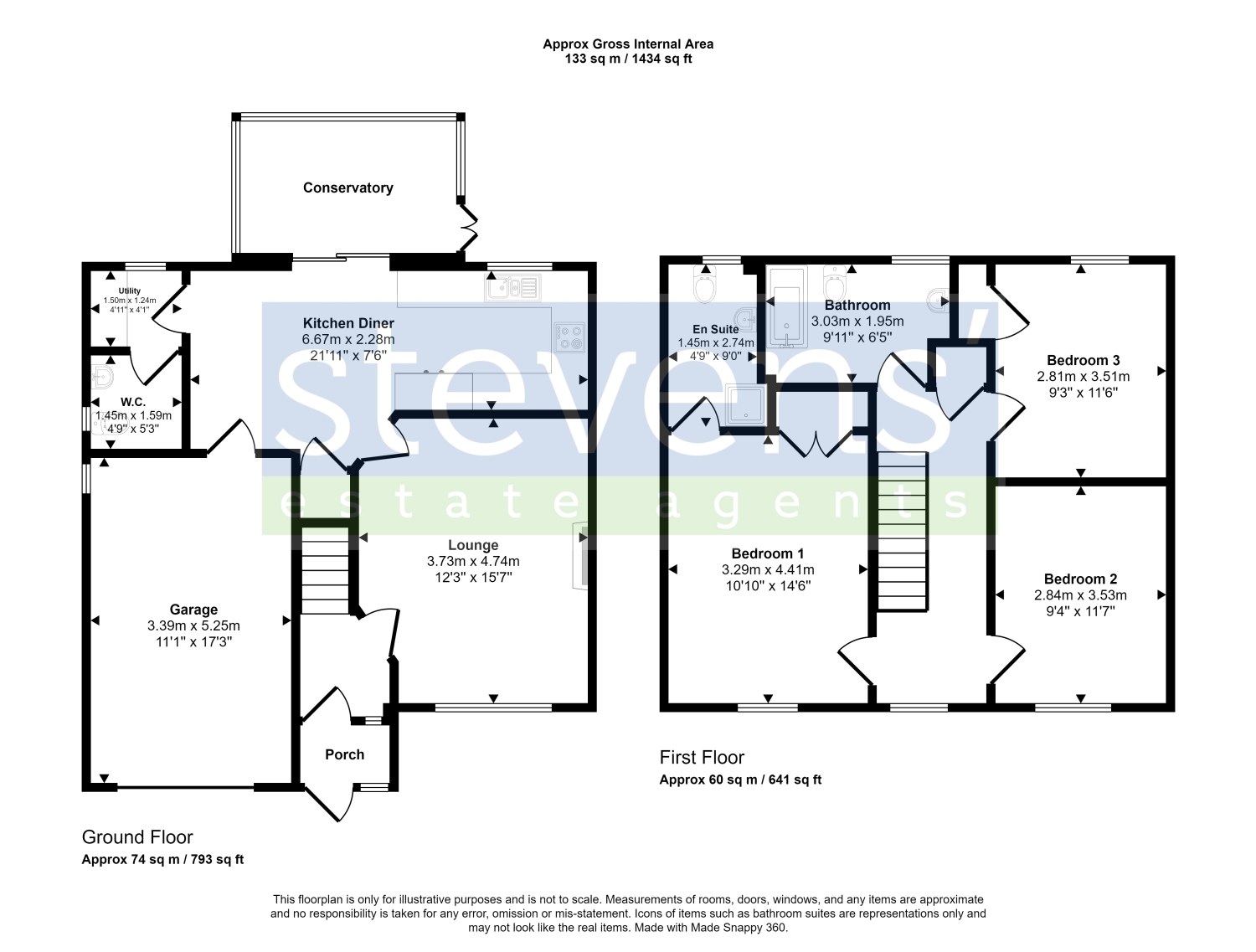Detached house for sale in The Gardens, Brandis Corner, Holsworthy, Devon EX22
* Calls to this number will be recorded for quality, compliance and training purposes.
Property features
- Living Room
- Kitchen/Dining Room
- Conservatory
- Utility Room
- Cloakroom
- Three double bedrooms (master en-suite)
- Bathroom
- Parking and garden
- Integral garage
Property description
This modern detached house, features three double bedrooms, including a master en-suite. The well-presented property boasts an integral garage and parking whilst there is oil-fired central heating and double glazing throughout. Nestled in a small, peaceful cul-de-sac of similar properties, this home offers excellent road access to Holsworthy, Bude, and Okehampton.
A UPVC double glazed front door opens to the
Entrance Porch
UPVC obscured double glazed door opening to the
Hall
Wood laminate flooring, radiator.
Living Room
Wood laminate flooring, radiator, coal effect electric fire with a wood surround and mantle.
Dining Room
Wood laminate flooring, radiator, UPVC double glazed doors to the conservatory, under stairs cupboard, open plan to the
Kitchen
Fitted with a range of floor and wall units, built in eye level double electric oven, built in fridge and microwave, inset electric hob with an extractor hood over, inset stainless steel sink, under cupboard lighting, wood laminate flooring.
Conservatory
Wood laminate flooring, electric panel heater, UPVC double glazed French doors to the garden.
Utility
Plumbing and space for a washing machine, wood laminate flooring, radiator.
Cloakroom
Low level w.c., pedestal wash basin, wood laminate flooring, extractor fan.
From the entrance hall, fully carpeted stairs lead up to the
Landing
Wood laminate flooring, ceiling trap to the roof space, radiator, airing cupboard with slatted shelving and radiator.
Bedroom
Wood laminate flooring, radiator, fitted wardrobes.
En-Suite
A white suite comprising of a fully tiled shower cubicle, pedestal wash basin, low level w.c., half tiled surrounds, heated towel radiator, wood laminate flooring.
Bedroom
Wood laminate flooring, radiator, fitted wardrobe.
Bedroom
Wood laminate flooring, radiator.
Bathroom
A suite comprising of a wood panelled bath with a shower over, pedestal wash basin, low level w.c., wood laminate flooring, heated towel radiator, half tiled surrounds, extractor fan.
Outside
To the front of the property is a brick paved driveway providing parking and access to the garage with an electric up and over door, power, light, oil fired boiler and a courtesy door to the dining room.
A brick paved path leads around the property to an enclosed rear garden with paved seating areas and raised flower and shrub beds. There is also a timber shed.
Utilities/Material Information
Water - Mains connection
Drains - Private (Shared with neighbouring properties)
Electric - Mains
Heating - Oil
Broadband - Ultra Fast and Standard available (ofcom)
Mobile - EE Likely, Three None, O2 & Vodafone Limited (ofcom)
Council Tax Band - D
EPC - D
Property info
For more information about this property, please contact
Stevens Estate Agents, EX20 on +44 1837 334943 * (local rate)
Disclaimer
Property descriptions and related information displayed on this page, with the exclusion of Running Costs data, are marketing materials provided by Stevens Estate Agents, and do not constitute property particulars. Please contact Stevens Estate Agents for full details and further information. The Running Costs data displayed on this page are provided by PrimeLocation to give an indication of potential running costs based on various data sources. PrimeLocation does not warrant or accept any responsibility for the accuracy or completeness of the property descriptions, related information or Running Costs data provided here.






































.png)
