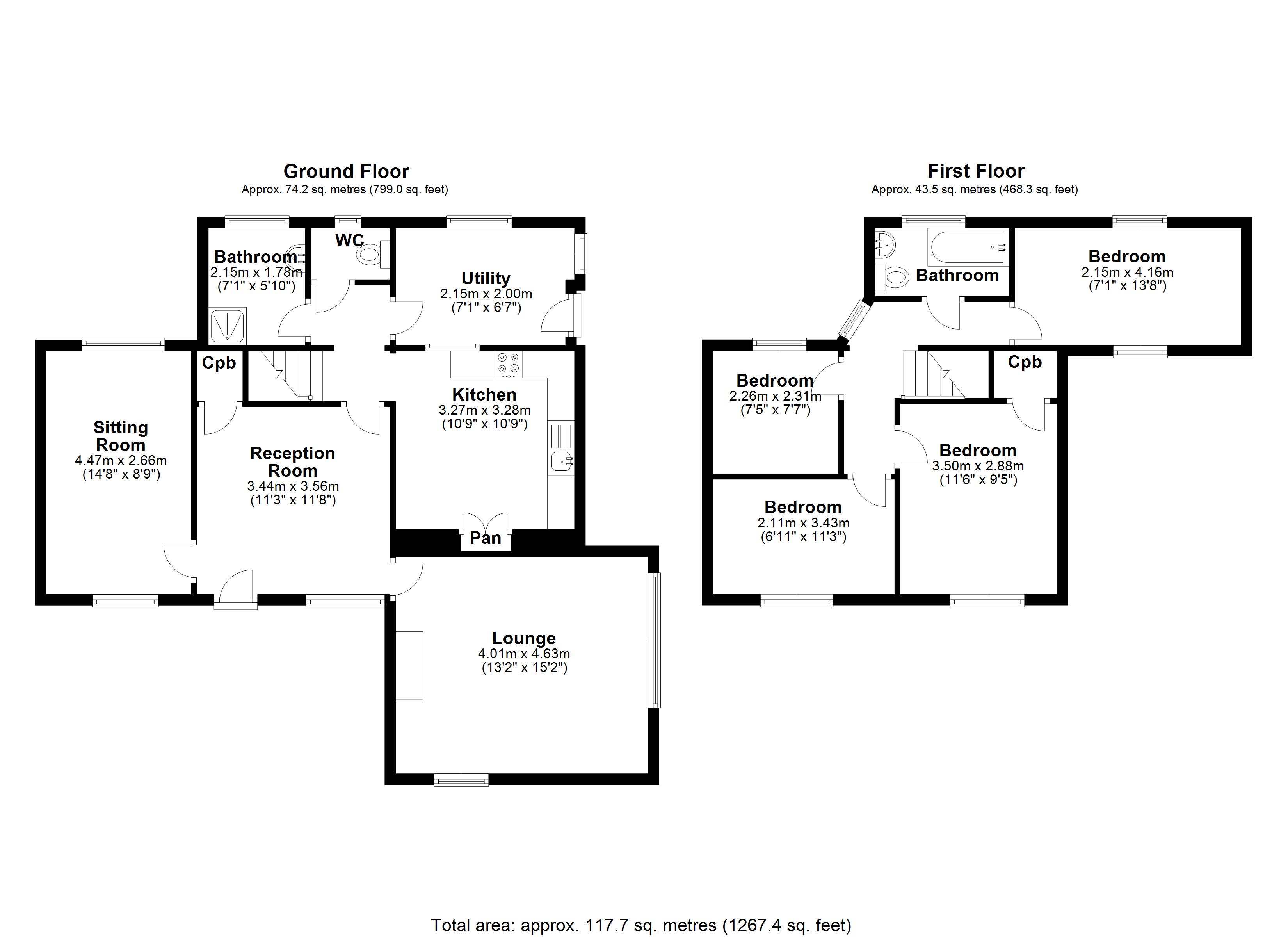Detached house for sale in Puddletown, Haselbury Plucknett TA18
* Calls to this number will be recorded for quality, compliance and training purposes.
Property features
- Entrance Hall, Cloakroom & Shower Room
- Kitchen
- Dining Room
- Lounge & Separate Sitting Room
- Four Bedrooms & Family Bathroom
- Oil Fired Central Heating
- Established Gardens
- Driveway Parking & Double Garage
- EPC Rating E
Property description
Situation The property stands on a good size plot backing onto farmland with countryside views in this desirable village which boasts a primary school, church, cafe and an excellent pub/restaurant. In the neighbouring village of North Perrott there is a well stocked and supported farm shop and the renowned day/boarding prep school of Perrott Hill (3-13). Crewkerne is only 2 miles, where there are a good range of facilities including swimming pool, recreation ground, independent shops and supermarkets including Waitrose. A mainline railway station (Exeter to Waterloo). The South coast is only 15 miles distant at West Bay.
Accommodation
Ground floor with timber front door to:
Entrance hall 9’8” (2.95m) x 7’2” (2.18m) with ceramic tiled floor, radiator, dual aspect double glazed windows and small pane glazed door to:
Inner lobby with tiled floor, stairs to the first floor and doors to:
Cloakroom with tiled floor, low level WC, corner basin and double glazed window to the rear.
Shower room recently overhauled with aquaboard finish and including a walk-in shower enclosure and Mira shower unit, fitted basin, heated towel rail/radiator and double glazed window to the rear.
Kitchen 11’5” (3.48m) x 10’9” (3.29m) having a good range of cream Shaker style units, wooden work surfaces, Belfast sink with mixer tap, space for washing machine & dishwasher, larder, ceramic tiled floor, radiator and double glazed window to the garden.
Dining room 11’4” (3.45m) x 11’2” (3.4m) having a rubble stone fireplace, radiator, double glazed window to the front, understairs cupboard and concealed original front door.
Lounge 15'2" (4.62m) x 13'4" (4.06m) enjoying a lovely garden aspect and having two radiators, feature stone fireplace & chimney breast, double glazed window to the front.
Sitting room 14'11" (4.54m) x 8'7" (2.63m) accessed from the dining room with reconstituted stone open fireplace, radiator, fitted shelves and double glazed windows to the front and rear.
First floor landing with access to the insulated roof space and doors to:
Bedroom one 11'7" (3.54m) x 9'5" (2.88m) with double glazed window to the front, built-in wardrobe, radiator.
Bedroom two 11'7" (3.54m) x 7'8" (2.35) with radiator, fitted wardrobes and dual aspect double glazed windows.
Bedroom three 11'4" (3.46m) x 6'11" (2.11m) with fitted wardrobe and double glazed window to the front.
Bedroom four 8’ (2.43m) x 7’11” (2.42m) with secondary glazed window to the rear and radiator.
Bathroom White suite comprising panelled bath with tiled surround and Mira shower over, close coupled WC, pedestal wash basin, vinyl flooring, double glazed window to the rear.
Outside A primary feature of this cottage are the delightful and well maintained gardens. The front, roadside, is gravelled garden and canopy porch over the original front door. A 5 bar gate opens onto a large gravelled parking/turning area and leads to the double garage 19'8" (6.02m) x 15'11" (4.85m) with two automatic roller doors. Directly behind the cottage is a log store, oil central heating boiler and oil storage tank. The established gardens beyond the drive have shallow steps up to a lawn, patio, greenhouse and leads to further lawn and raised vegetable beds. The garden borders and enjoys views over the adjoining farmland. A stone wall and mature shrubs provide good privacy.
Services Mains water and electric are connected. Drainage to a modern septic tank. Oil central heating via radiators.
Outgoings The property is in Band E for Council Tax purposes. Energy Efficiency Rating tbc.
Viewing By appointment through Edwards on Yeovil or .
Agents note None of the services or appliances have been tested by the Agents.
Property info
For more information about this property, please contact
Edwards Sales & Lettings, BA20 on +44 1935 388278 * (local rate)
Disclaimer
Property descriptions and related information displayed on this page, with the exclusion of Running Costs data, are marketing materials provided by Edwards Sales & Lettings, and do not constitute property particulars. Please contact Edwards Sales & Lettings for full details and further information. The Running Costs data displayed on this page are provided by PrimeLocation to give an indication of potential running costs based on various data sources. PrimeLocation does not warrant or accept any responsibility for the accuracy or completeness of the property descriptions, related information or Running Costs data provided here.




























.png)

