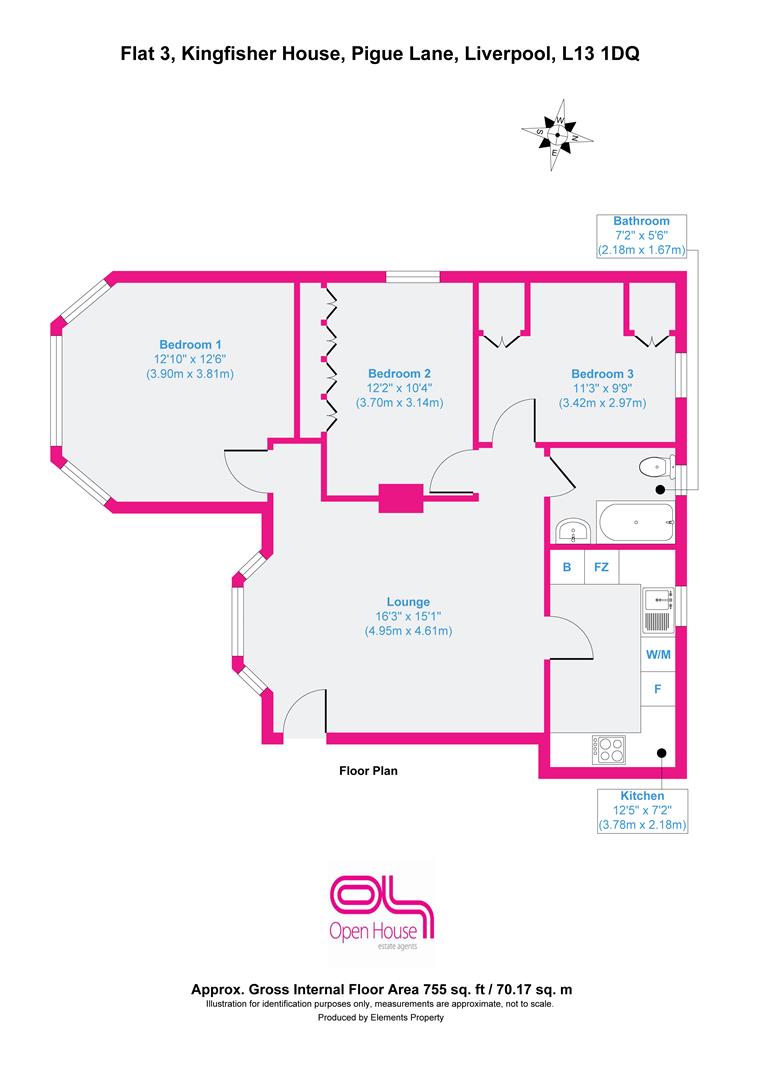Flat for sale in Pighue Lane, Wavertree, Liverpool L13
* Calls to this number will be recorded for quality, compliance and training purposes.
Utilities and more details
Property features
- Great residential location
- Off road parking
- Flexible accommodation
- Large outdoor space for residents only
- Three double bedrooms
- Perfect for first time buyers or downsizers
- Chain free
- Second floor apartment
- 755 square feet
- Council Tax Band A
Property description
This elegant flat occupies the second floor of this purpose-built apartment block. With a larger than average footprint (three-bedroom flats are hard to find), this apartment offers you the flexibility to live your life as you need. Whether that be three bedrooms for a growing family or a dedicated office for working from home, or two separate lounges – one for the kids, or a dedicated dining space – that extra room just makes life easier.
With terrific transport links allowing you access to the City Centre in minutes or to the motorway network for trips further afield. Wavertree Technology Park and the train station is within 1⁄2 a mile, making your commute as easy as possible.
Liverpool Shopping Park is also less than mile away with all of the big brands and food outlets that you could desire. If it’s something a little more home spun you seek, then Lark Lane and Woolton Village are within easy reach.
The apartment itself features a remote main door intercom, providing an additional layer of security. Once you enter the main lounge with its feature fireplace and bay window, you will see what an elegant yet cosy place this is to unwind.
The good-sized kitchen is off the lounge with a range of integrated appliances which will make your move in easier and cheaper as you won’t need to buy or fit the usual white goods.
There will be no fighting over who has which bedroom as all three offer good floor space and different outlooks on the surrounding area.
Finally, the bathroom is fully tiled and ready to be used, or updated to suit your taste at a later date.
The communal outside space offers a large, grassed area plus a large number of parking bays so that both you and your guests can benefit from off-road parking.
Offering you peace of mind and flexible accommodation – Kingfisher house will suit a wide variety of home buyers. With charm, elegance and flexibility, this is expected to prove popular to the market, so secure your viewing today.
Lounge (4.95 x 4.61 (16'2" x 15'1"))
Once you enter through your own front door you are presented with this large and airy lounge. The bay window allows light to flood in, the hight ceilings with coved edges add to the feeling of space. Decorated in a neutral style and with a practical, yet stylish laminate flooring ensuring that the space is kept clean and tidy with minimal effort. The feature fireplace adds character and the wall mounted TV provides a space saving solution. All power is electric and the fire and heaters throughout the property use this energy. The remote entry phone is located in this room.
Kitchen (3.78 x 2.18 (12'4" x 7'1"))
Just off the lounge is the kitchen which overlooks the rear of the property. Featuring glossy, white wall and floor cabinets, a contrasting dark grey countertop and white tiled splash back. There are a range of integrated appliances; fridge, freezer, oven, hob plus space for a washing machine that the owner is happy to leave if required. Karndean, laminate flooring and a white sink and drainer complete the look.
Bedroom One (3.9 x 3.81 (12'9" x 12'5"))
At the front of the property with a large bay window that adds presence as well as floor space to this imposing room. A room that can provide many functions; bedroom, dining room, separate snug, home office – this is the room that sets this flat apart from any others.
Bedroom Two (3.7 x 3.14 (12'1" x 10'3"))
The middle of the three bedrooms provides the largest amount of built-in storage with floor to ceiling wardrobes along one wall. Continued laminate flooring from the lounge provides practicality and continuity. There is a window overlooking the side of the property. The benefit of this being an end flat is the amount of light allowed into each of the rooms.
Bedroom Three (3.42 x 2.97 (11'2" x 9'8"))
Overlooking the rear of the property, this room also features built in storage plus the laminate flooring.
Bathroom (2.18 x 1.67 (7'1" x 5'5"))
The bathroom features a three-piece suite with electric shower over the bath. The walls and floor are fully tiled, with a corner, mirrored storage cupboard plus a mirror and light over the basin area.
Outside Space
Private parking spaces for all residents plus their guests. There are also enclosed bin storage areas to keep the space as attractive as possible. There is a large, raised lawned area surrounded by privet hedges and fences. A great place to socialise on warm, sunny days.
Property info
For more information about this property, please contact
Open House West Wirral, CH61 on +44 151 382 4757 * (local rate)
Disclaimer
Property descriptions and related information displayed on this page, with the exclusion of Running Costs data, are marketing materials provided by Open House West Wirral, and do not constitute property particulars. Please contact Open House West Wirral for full details and further information. The Running Costs data displayed on this page are provided by PrimeLocation to give an indication of potential running costs based on various data sources. PrimeLocation does not warrant or accept any responsibility for the accuracy or completeness of the property descriptions, related information or Running Costs data provided here.
































.png)