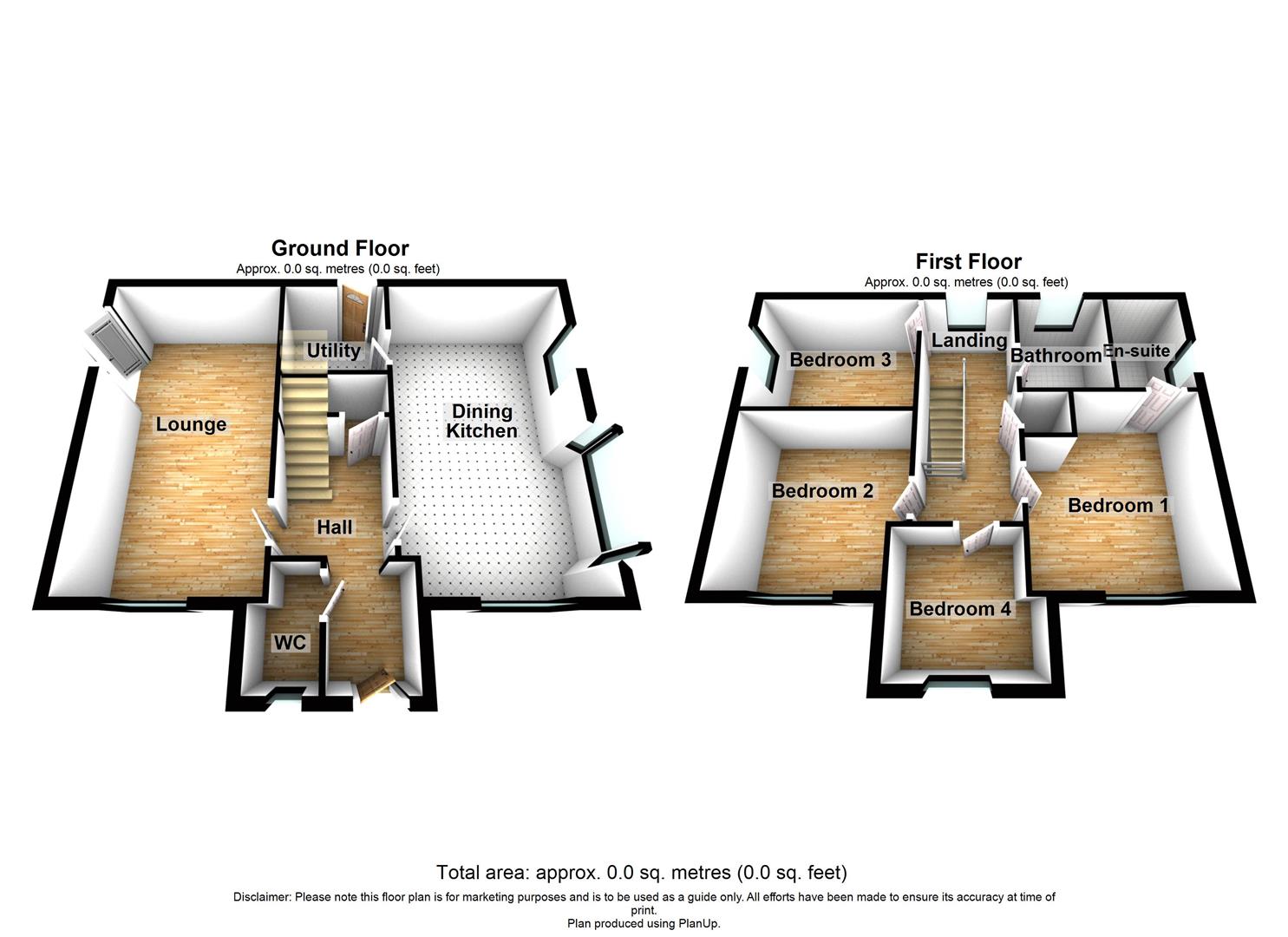Detached house for sale in Bletchley Close, Blackpool FY4
* Calls to this number will be recorded for quality, compliance and training purposes.
Property features
- Priced to sell now!
- Double fronted detached house
- Modern dining kitchen with marble worktops
- Double oven, hob, hood & american fridge freezer
- Utility room
- Contemporary bathroom, en suite & WC
- French doors to rear
- Driveway parking plus garage
- Corner plot with well presented gardens
- Must be viewed!
Property description
Priced to sell now! Modern double fronted detached house on corner plot. Modern fittings including marble worktops & appliances to kitchen plus contemporary bathroom, en suite & WC. Must be viewed!
We are delighted to offer for sale this modern double fronted detached house located on a corner plot on this popular development with access to amenities and transport links plus within catchment of ofsted 'Good' Primary and Secondary schools. The property was constructed in 2020 and still has 6 years remaining of its New Home Structural Warranty.
The property benefits from gas central heating and PVCu double glazing. There is a modern dining kitchen with marble worktops and appliances plus contemporary bathroom, en suite and WC. Items of note include French doors to the lounge, walk in bay window to the dining kitchen, a separate utility room plus fitted wardrobes to bedroom 2. There are ample sockets and media points to the property. The home is ready to move in with flooring and blinds include as fitted.
To the ground floor is an entrance hall, lounge, dining kitchen, utility room plus WC. Off the first floor landing are 4 well proportioned bedrooms, the master with en suite plus a family bathroom.
The property is located on a corner plot with well presented gardens having an impressive patio plus lawns, external tap and socket plus shed. There is a driveway leading to a detached single garage with power and light.
Tenure - Freehold
Estate Management Fee - £210 pa.
Council Tax - Band E
The property comprises.
Ground Floor
Entrance Hall
With fitted carpets.
Lounge (6.08m x 3.17m (19'11" x 10'4"))
A light dual aspect room with carpets and blinds. French doors leading to the rear garden.
Dining Kitchen (6.05m(max) x 3.78m(max) (19'10"(max) x 12'4"(max)))
A light dual aspect room having a comprehensive range of modern wall and base units with complimenting marble worktops, upstands and breakfast bar. With double oven, hob, hood and American fridge freezer plus 1.5 sink and mixer tap. With a feature walk in bay window plus recessed spot lights and vinyl flooring.
Utility Room (1.96m x 1.97m (6'5" x 6'5"))
Having modern units with laminate worktops and upstands with space for washing machine and drier. Vinyl flooring plus door to rear.
Wc (1.91m(max) x 1.11m(max) (6'3"(max) x 3'7"(max)))
Having contemporary white sanitary ware plus tiling and vinyl flooring.
First Floor
Landing
With fitted carpets. Access to airing cupboard.
Bedroom 1 (3.78m(max) x 3.40m(max) (12'4"(max) x 11'1"(max)))
With carpets and blinds. Leading to.
En Suite (2.19m(max) x 1.09m(max) (7'2"(max) x 3'6"(max)))
Having contemporary white sanitary ware with double shower, tiling, mirror, chrome ladder radiator and recessed spot lights.
Bedroom 2 (3.34m(max) x 3.26m(max) (10'11"(max) x 10'8"(max)))
With fitted wardrobes, carpets and blinds.
Bedroom 3 (3.31m x 2.71m (10'10" x 8'10"))
With carpets and blinds.
Bedroom 4 (2.58m(max) x 2.45m(max) (8'5"(max) x 8'0"(max)))
With carpets and blinds.
Bathroom (2.20m x 1.70m (7'2" x 5'6"))
Having contemporary white sanitary ware with shower and screen to bath, tiling, mirror, chrome ladder radiator, recessed spot lights plus vinyl flooring.
External
The property is located on a corner plot with well presented gardens having an impressive patio plus lawns, external tap and socket plus shed. There is a driveway leading to a detached single garage with power and light.
Property info
For more information about this property, please contact
The Property Perspective, WA14 on +44 161 219 8557 * (local rate)
Disclaimer
Property descriptions and related information displayed on this page, with the exclusion of Running Costs data, are marketing materials provided by The Property Perspective, and do not constitute property particulars. Please contact The Property Perspective for full details and further information. The Running Costs data displayed on this page are provided by PrimeLocation to give an indication of potential running costs based on various data sources. PrimeLocation does not warrant or accept any responsibility for the accuracy or completeness of the property descriptions, related information or Running Costs data provided here.





























.png)