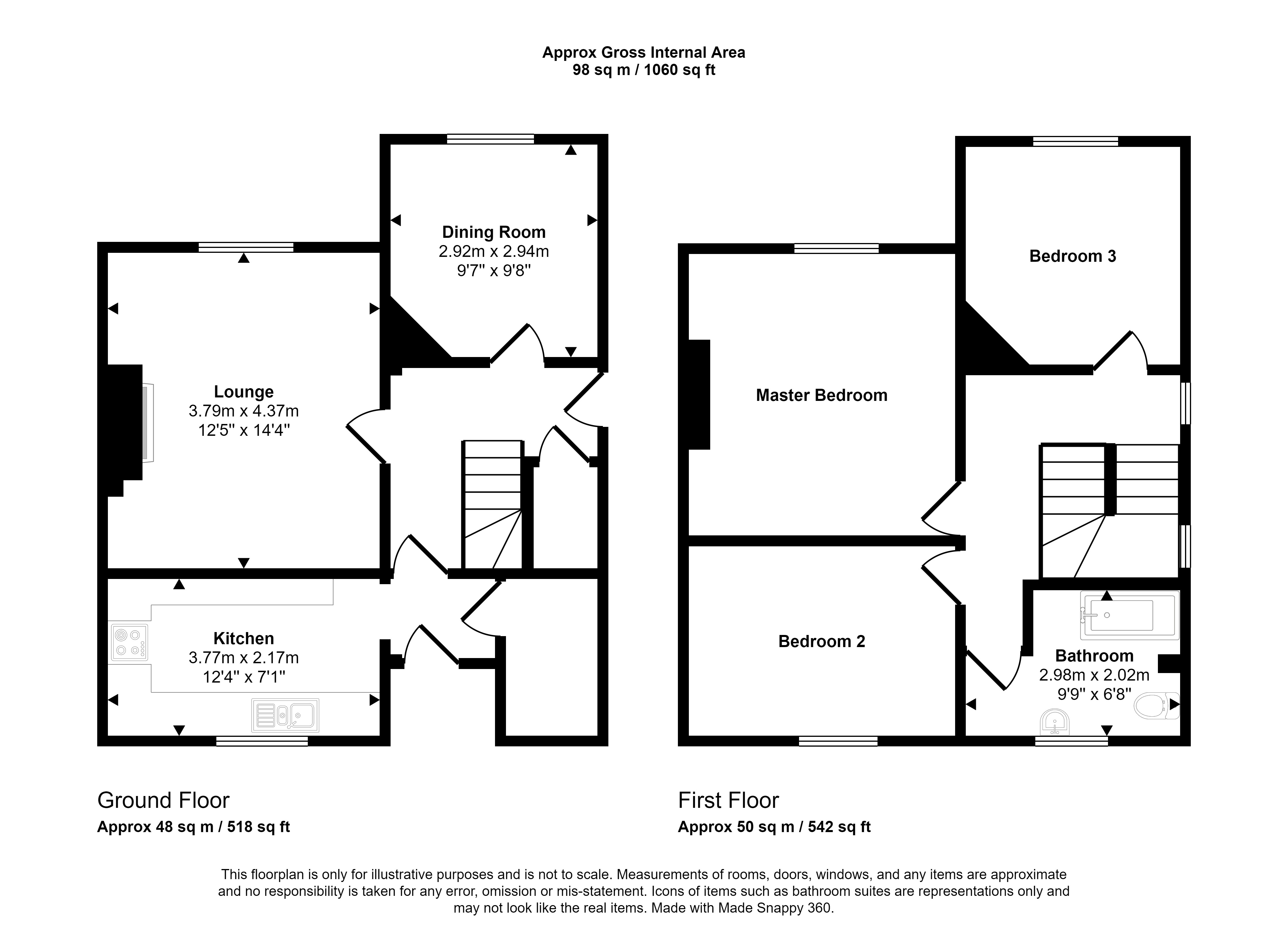Semi-detached house for sale in Woodland Crescent, Kelloe, Durham DH6
* Calls to this number will be recorded for quality, compliance and training purposes.
Property features
- Being Sold via Secure Sale Online Bidding. Terms & Conditions apply.
- Currently Tenanted
- Three Bedrooms
- Large Garden
- Semi-detached House
- Green Area to Front
- Two Reception Rooms
Property description
Summary
We are delighted to bring to the market this well-presented three bedroom house, currently tenanted with a potential 9.5% yield from August 2024, located in Kelloe, Durham.
This semi-detached property would make an excellent purchase for a range of buyers, with particular interest of first time buyers and investors. The floorplan comprises briefly: Entrance hallway, dining room, living room, kitchen, rear hallway and cloakroom. To the first floor, three well-sized bedrooms and a family bathroom. Externally, there are large front and rear gardens, and parking is available on-street.
Kelloe is a semi-rural village located South-East of Durham City, offering local amenities such as convenience stores, pharmacy and hairdressers. There are further amenities available in the nearby village of Coxhoe, and again further into Durham City. There are transport links via the A1M, connecting the property to regional and national locations.
Council Tax Band: A
Tenure: Freehold
Entrance Hallway
Enter through UPVC door into entrance hallway, which gives access to upstairs, dining room, kitchen and living room.
Dining Room (2.94m x 2.92m)
Situated to the front of the property, with laminate flooring and gas centrally heated radiator.
Living Room (4.37m x 3.79m)
Spacious living room with feature fireplace, carpet to the floor and gas centrally heated radiator.
Kitchen (3.77m x 2.17m)
Located to the back of the property with light grey top and base units, speckled countertops. Tiled backsplash, laminate flooring, gas centrally heated radiator and space for a fridge and cooker.
Cloakroom
Located to the back of the property.
Bedroom One
Spacious double bedroom to the front of the property.
Bedroom Two
Generously sized bedroom to the back of the property.
Bedroom Three
Well-sized bedroom to the front of the front of the property.
Bathroom (2.98m x 2.02m)
Family bathroom with three piece suite, comprising of WC, hand basin and bath with shower over.
Property info
For more information about this property, please contact
Pattinson - Auctions, NE8 on +44 191 244 9567 * (local rate)
Disclaimer
Property descriptions and related information displayed on this page, with the exclusion of Running Costs data, are marketing materials provided by Pattinson - Auctions, and do not constitute property particulars. Please contact Pattinson - Auctions for full details and further information. The Running Costs data displayed on this page are provided by PrimeLocation to give an indication of potential running costs based on various data sources. PrimeLocation does not warrant or accept any responsibility for the accuracy or completeness of the property descriptions, related information or Running Costs data provided here.






















.png)

