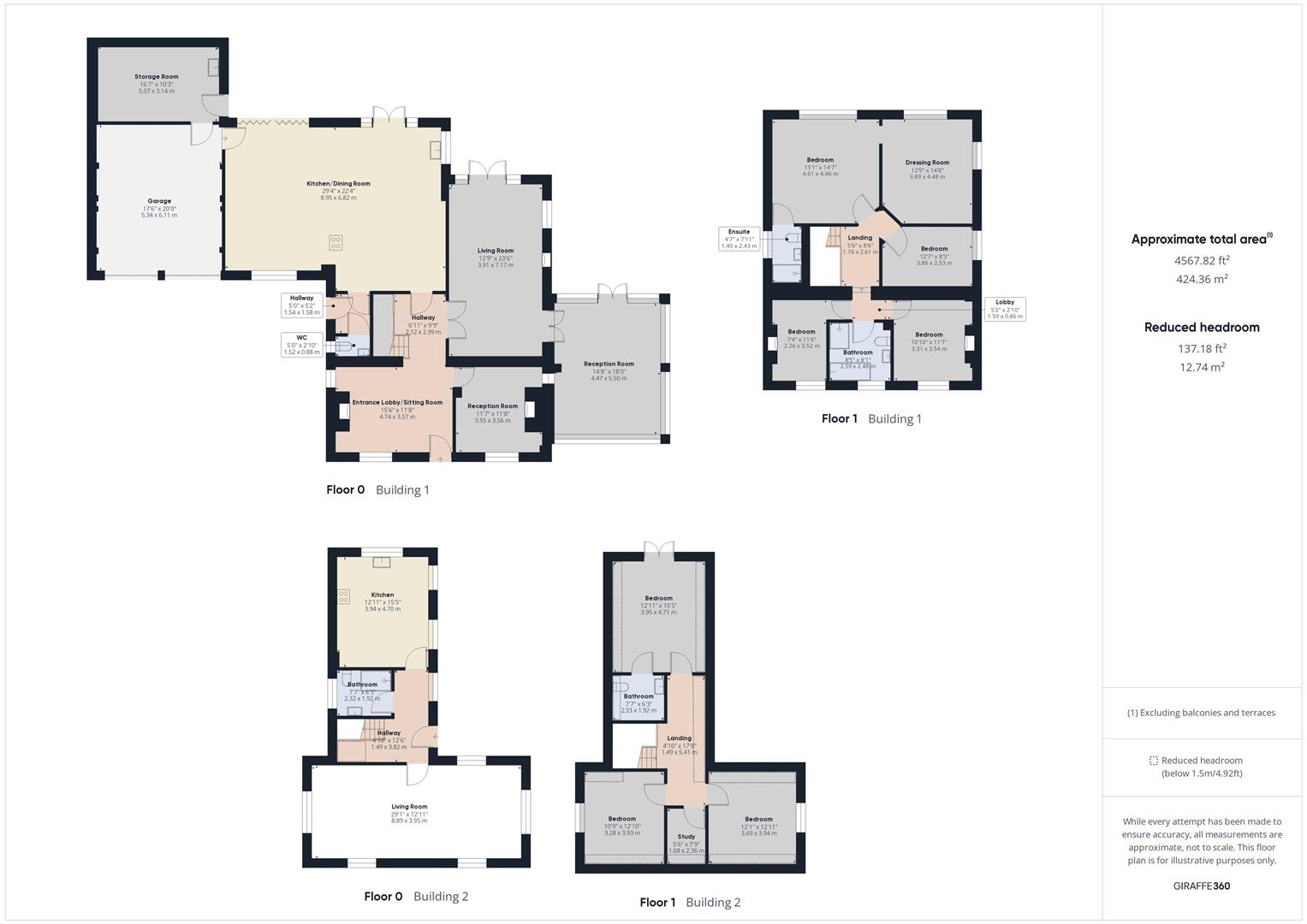Detached house for sale in Kenley Lane, Kenley CR8
* Calls to this number will be recorded for quality, compliance and training purposes.
Property features
- 4 Bedroom Detached Cottage
- Large Plot Just Over 1 Acre
- Luxurious Kitchen/Dinning Room
- 3 Bedroom Detached Annex
- Double Garage and Ample Parking
- No Onward Chain
Property description
Welcome to this stunning 4/5 bedroom detached cottage, nestled in a secluded location with breathtaking countryside views both front and rear, accessible via a tranquil country lane. This charming property promises peace, privacy, and an idyllic lifestyle.
Step into the spacious reception entrance hall, setting the tone for the elegance throughout. The cottage boasts three inviting reception rooms, perfect for family gatherings and entertaining guests. The large kitchen diner is a cook’s paradise, leading conveniently to a downstairs W/C and an integral double garage with a store room. Bifold doors from the kitchen open onto the patio area, perfect for alfresco dining and enjoying those warm summer evenings.
Upstairs, the master bedroom features a walk-in dressing room and an en-suite shower room, offering a private retreat. Three additional well-proportioned bedrooms and a luxurious 4-piece family bathroom provide ample space for everyone.
This exclusive property sits on a generous one-acre plot, complete with horse stables at the rear, making it perfect for horse lovers. The extensive driveway offers parking for numerous vehicles, while the vast rear gardens and a charming, secluded side garden provide plenty of outdoor space to enjoy.
Adding to the appeal, the separate annex is a substantial property in its own right. It offers additional accommodation for guests or family members with its own living room, kitchen, shower room, and three additional bedrooms.
This impressive home is offered to the market with no onward chain, making it a seamless transition for the lucky new owners. Don’t miss out on the chance to own this piece of countryside paradise.
Entrance Lobby (4.74m x 3.57m (15'6" x 11'8"))
Sitting Room (3.55m x 3.56m (11'7" x 11'8"))
Hallway (2.12m x 2.99m (6'11" x 9'9"))
Living Room (3.91m x 7.17m (12'9" x 23'6"))
Reception Room (4.47m x 5.5m (14'7" x 18'0"))
Kitchen/Dining Room (8.95m x 6.82m (29'4" x 22'4"))
Storage Room (5.07m x 3.14m (16'7" x 10'3"))
Garage (5.34m x 6.11m (17'6" x 20'0"))
Landing (1.7m x 2.61m (5'6" x 8'6"))
Bedroom (4.61m x 4.46m (15'1" x 14'7"))
Dressing Room (3.89m x 4.48m (12'9" x 14'8"))
Shower Ensuite (1.4m x 2.43m (4'7" x 7'11"))
Bedroom (3.86m x 2.53m (12'7" x 8'3"))
Lobby (1.59m x 0.86m (5'2" x 2'9"))
Bedroom (2.26m x 3.52m (7'4" x 11'6"))
Bedroom (3.31m x 3.54m (10'10" x 11'7"))
Bathroom (2.59m x 2.48m (8'5" x 8'1"))
Annex:
Entrance Hall (1.49m x 3.82m (4'10" x 12'6"))
Living Room (8.89m x 3.95m (29'1" x 12'11"))
Kitchen (3.94m x 4.7m (12'11" x 15'5"))
Shower Room (2.32m x 1.92m (7'7" x 6'3"))
Landing (1.49m x 5.41m (4'10" x 17'8"))
Bedroom (3.95m x 4.71m (12'11" x 15'5"))
Bathroom (2.33m x 1.92m (7'7" x 6'3"))
Bedroom (3.69m x 3.94m (12'1" x 12'11"))
Bedroom (3.28m x 3.93m (10'9" x 12'10"))
Study (1.68m x 2.36m (5'6" x 7'8"))
Property info
For more information about this property, please contact
Daniel Adams Estate Agents, CR5 on +44 20 3641 3996 * (local rate)
Disclaimer
Property descriptions and related information displayed on this page, with the exclusion of Running Costs data, are marketing materials provided by Daniel Adams Estate Agents, and do not constitute property particulars. Please contact Daniel Adams Estate Agents for full details and further information. The Running Costs data displayed on this page are provided by PrimeLocation to give an indication of potential running costs based on various data sources. PrimeLocation does not warrant or accept any responsibility for the accuracy or completeness of the property descriptions, related information or Running Costs data provided here.



















































.png)