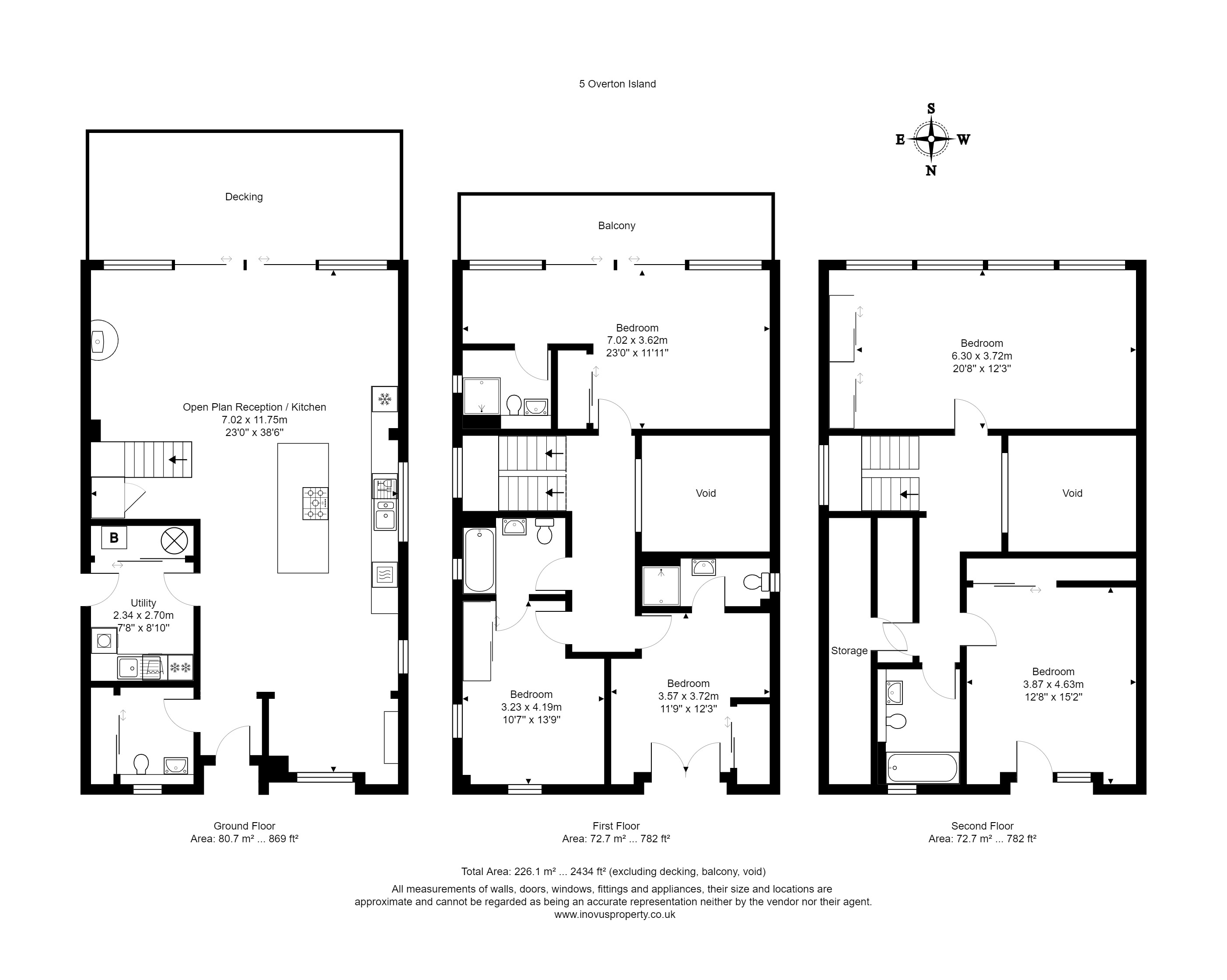Detached house for sale in Warmwell Road, Dorchester DT2
* Calls to this number will be recorded for quality, compliance and training purposes.
Property features
- Freehold
- 5 bedrooms
- 4 bathrooms (3 ensuite)
- Double boat store
- Direct lake access
- Driveway for 5 cars
- South facing
- Ev car charger
Property description
Overton Island 5 is a contemporary and elegant 3-storey barn located in Dorset. This modern property features an open-plan design on the ground floor, creating a spacious and welcoming living area which has been used solely as a family holiday home. The standout architectural feature is the full-height atrium above the kitchen, which allows natural light to flood through the entire house, enhancing its bright and airy atmosphere. Adding to its charm, the property offers stunning views of a nearby lake.
Ground Floor
The spacious entrance hallway leads into the open-plan living/kitchen/dining area. The living area benefits from a spectacular atrium above the kitchen island, allowing the natural light to flood in from above. There is a ground floor WC, and generously sized utility room. The large, modern kitchen features a range of built in appliances, including fridge freezer, washing machine and dishwasher. A large island with breakfast peninsula allows for a smooth flow to the generous dining area off the kitchen which is ideal for entertaining and will comfortably seat 10 to 12 people. As well as a dining area, there is a further lounge area that enjoys a log-burning stove as its focal point. The ground floor provides expansive views over the garden and lake beyond with access to the rear decking through floor-to-ceiling glass sliding doors, bringing the outdoors in.
First Floor
Stairs from the living area lead up to the first floor where you will find the large master bedroom and en suite with a shower cubicle and balcony overlooking the lake. The perfect place to enjoy your morning coffee whilst surrounded by nature. There is also a further double bedroom with an ensuite bathroom. A further two double bedrooms one with an en suite, the other with jack and jill bathroom.
Second Floor
A further stairway leads up to the second-floor landing where you will find another two large double bedrooms with a family bathroom. This floor also has large under eaves storage.
Outside
The house is approached via a large gate leading to the private driveway. The rear enjoys a large, garden area, giving direct lake access with plenty of decking space for alfresco dining and relaxing with friends. The driveway has ample space for five cars and the property also has the added advantage of an ev charging point and boat store. The end of the garden also has the benefit of a private jetty.
Services
Mains water and electricity. Water and central heating via air source heat pump and underfloor heating. Super fast broadband.
We have been informed that the annual Estate charges for this property are; Estate Premium charge approximately £1,663.08 and Service Charge approximately £5,744.50. This pays for management, maintenance and repair of all communal areas including lakes, pathways, play areas, tennis court, muga court etc. As well as family membership of the Hurricane Spa and on-site security and management.
Location and Direction
Silverlake is a private development tucked away to enable homeowners to enjoy all the benefits available to them, with access to the spa, lakes and acres of countryside for walking, biking and much more. The Coast is only a short distance away with pebble beaches at Ringstead (5.5 miles) on the edge of Weymouth and the world-famous Durdle Door (9 miles) is also within easy reach, meaning there is plenty to explore.
There is a train station with a mainline service to London Waterloo at Moreton. Just two miles along the road and amenities including a shop and village pub are nearby.
Directions
From Dorchester, proceed eastbound on the A352. Go through Broadmayne and at the Warmwell Cross roundabout, take the first exit onto the B3390, signed Warmwell. Proceed along this road for about two miles and Silverlake entrance gates will be found on your left-hand side, just prior to entering Crossways.
Property info
For more information about this property, please contact
Habitat Resales, GL7 on +44 1285 367227 * (local rate)
Disclaimer
Property descriptions and related information displayed on this page, with the exclusion of Running Costs data, are marketing materials provided by Habitat Resales, and do not constitute property particulars. Please contact Habitat Resales for full details and further information. The Running Costs data displayed on this page are provided by PrimeLocation to give an indication of potential running costs based on various data sources. PrimeLocation does not warrant or accept any responsibility for the accuracy or completeness of the property descriptions, related information or Running Costs data provided here.
























.png)