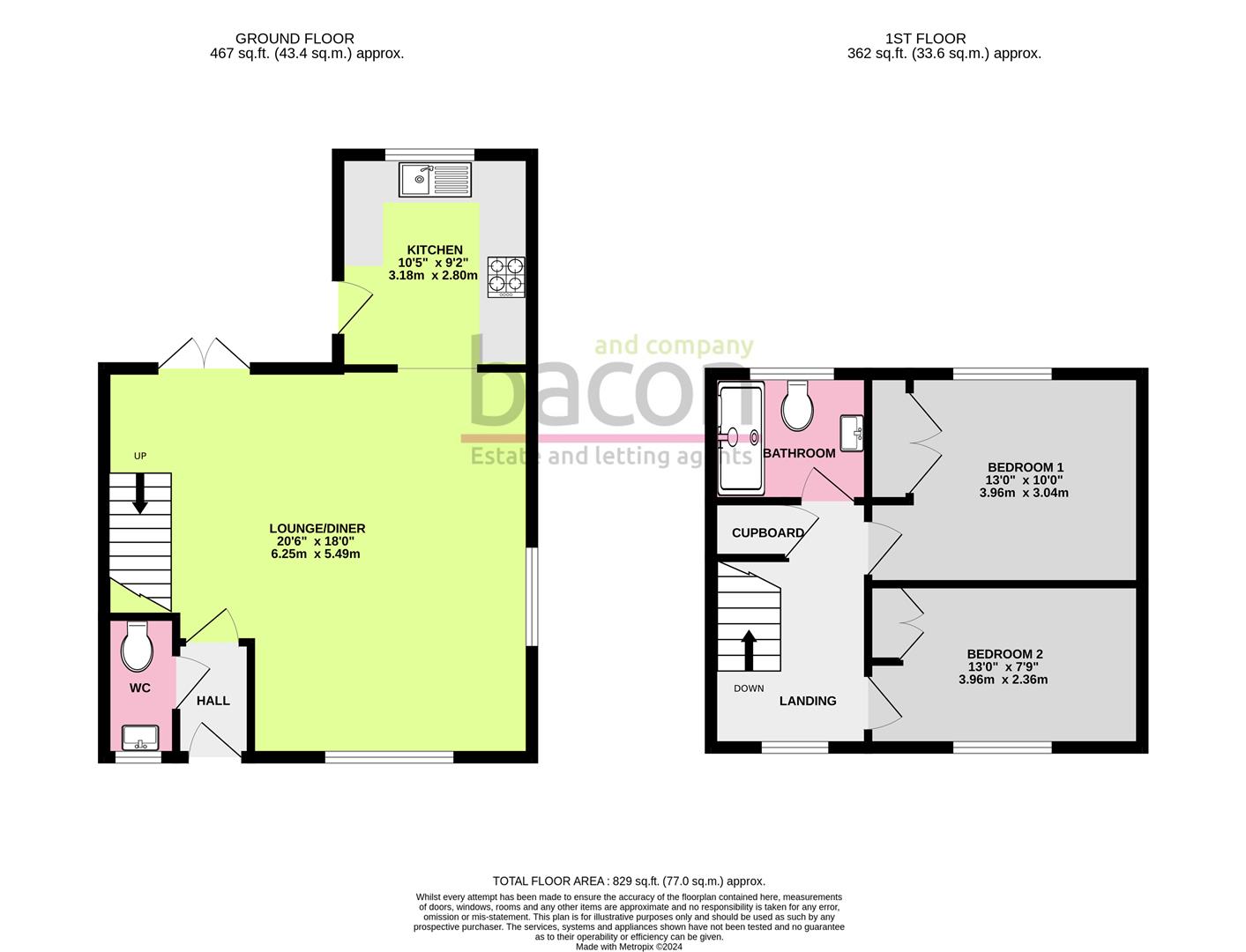Semi-detached house for sale in Pond Lane, Worthing BN13
* Calls to this number will be recorded for quality, compliance and training purposes.
Property features
- Semi Detached Flint Stone Cottage
- Two Double Bedrooms
- Built 2013
- Immaculate Condition
- Car Barn
- Open Plan Lounge
- Downstairs WC
- West Aspect Rear Garden & Allotment
Property description
Delightful two bedroom semi detached flint stone cottage featuring a West facing rear garden and car barn parking with additional space. The property was built in 2013 and is offered for sale in excellent order. The accommodation briefly comprises of: Entrance lobby, lounge/diner, modern fitted kitchen, ground floor cloakroom, first floor landing, two bedrooms with built in wardrobes and a refitted bathroom/shower room with wc.
Externally there is a West facing and secluded rear garden, front courtyard with a car barn and a further parking space. There is also a separate garden area for use as an allotment. Viewing is highly recommended to appreciate the charm of this lovely cottage.
Wooden oak front door to:
Entrance Lobby (1.37m x 1.32m (4'6 x 4'4))
Inset ceiling spotlight. Tiled floor.
Lounge/Diner (6.25m " x 5.49mmax (20'6" " x 18'0"max))
Double aspect double glazed windows. Two radiators. Storage cupboard under stairs. Double glazed patio doors opening out to garden.
Ground Floor Cloakroom
White modern suite comprising wash hand basin and concealed close coupled wc. Double glazed window. Extractor. Tiled flooring.
Modern Fitted Kitchen (3.20m x 2.74m (10'6 x 9'))
Modern fitted kitchen comprising of work surfaces with inset single bowl single drainer sink unit. Range of base units comprising of cupboards and drawers with matching wall units above. Fitted gas hob with extractor cooker hood above. Fitted electric oven. Space and plumbing for washing machine and dishwasher. Tiled floor. Double glazed window and double glazed door to garden.
First Floor Landing
Double glazed window. Storage cupboard.
Bedroom 1 (3.96m into wardrobe x 3.05m (13' into wardrobe x 1)
Built in double wardrobe. Double aspect with double glazed windows. Radiator. Eaves storage cupboard. Access to loft space housing gas fired boiler.
Bedroom 2 (13'06 x 7'09)
Built in double wardrobe. Radiator. Double glazed window. Radiator.
Modern Fitted Bathroom/Wc (2.13m x 1.98m (7'00" x 6'6"))
Modern fitted white suite comprising of walk in fully tiled double shower with chrome shower and glazed shower screen. Concealed close coupled wc. Wash hand basin. Double glazed window. Extractor. Inset ceiling spotlighting. Heated towel rail. Tiled floor.
Outside
Secluded West Facing Rear Garden
Landscaped for ease of maintenance. Paved patio area. Artificial grass area. Flower borders. Outside tap. Garden shed. Side gate giving side access.
Front Courtyard
Slate formal front garden. Gravelled courtyard. Pitched roof storage shed with adjoining storage area.
Car Barn And Additional Car Parking Space
Pitched tiled car barn with oak beams providing under cover parking. Additional car parking space.
Garden Area
Additional area of garden that has been designed to be presently used as an allotment. Greenhouse
Council Tax Band
Council tax band: C
Draft version: 1
Note: These details have been provided by the vendor. Any potential purchaser should instruct their conveyancer to confirm the accuracy.
Property info
For more information about this property, please contact
Bacon and Company, BN11 on +44 1903 890561 * (local rate)
Disclaimer
Property descriptions and related information displayed on this page, with the exclusion of Running Costs data, are marketing materials provided by Bacon and Company, and do not constitute property particulars. Please contact Bacon and Company for full details and further information. The Running Costs data displayed on this page are provided by PrimeLocation to give an indication of potential running costs based on various data sources. PrimeLocation does not warrant or accept any responsibility for the accuracy or completeness of the property descriptions, related information or Running Costs data provided here.

























.png)
