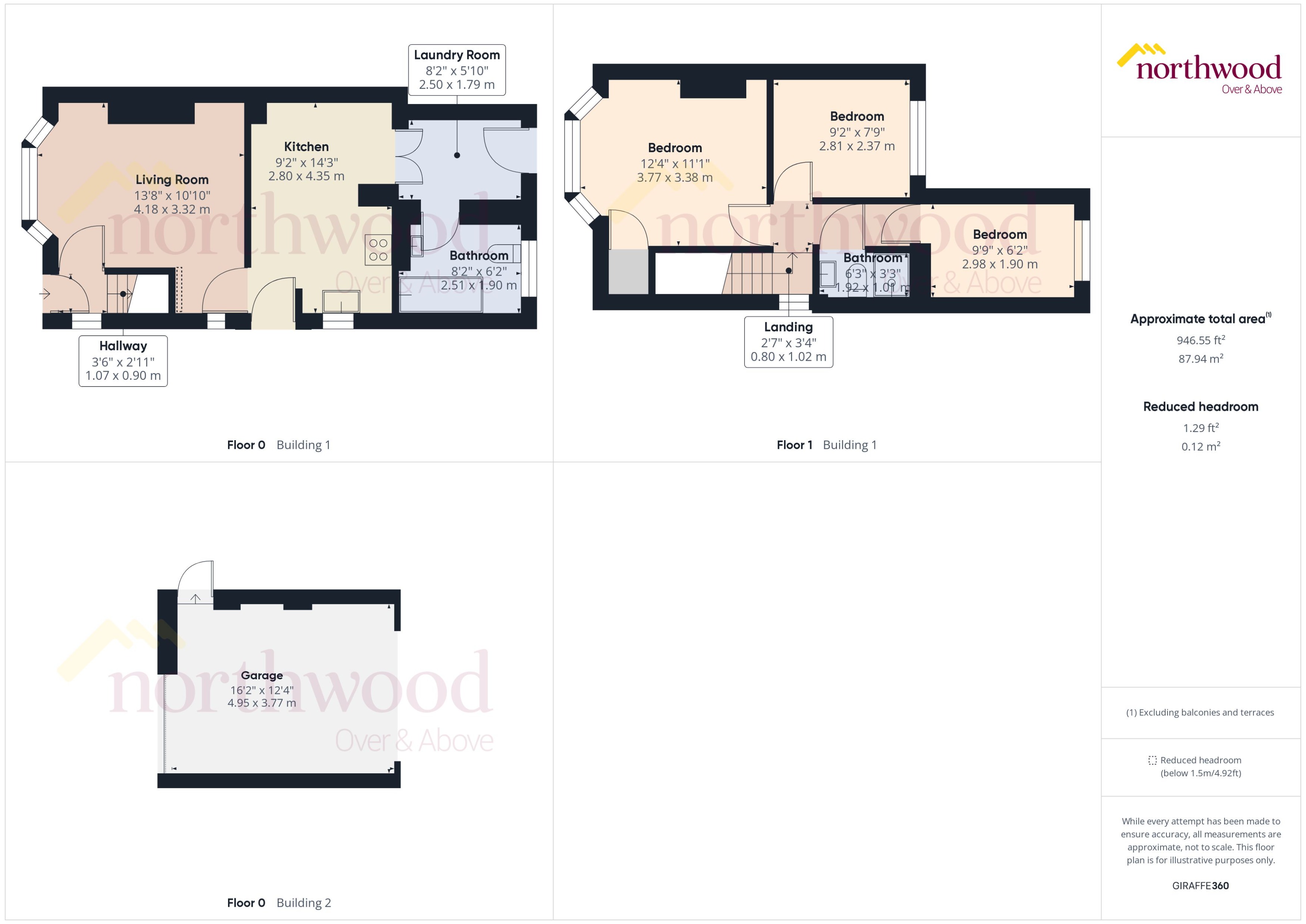Semi-detached house for sale in Weston Coyney Road, Weston Coyney, Stoke-On-Trent ST3
* Calls to this number will be recorded for quality, compliance and training purposes.
Property features
- Extended semi det. House
- Three Bedrooms
- Two Bathrooms
- Utility room
- Modern dining Kitchen
- Attractive Lounge
- Parking for several vehicles
- Garage larger than average
- Popular Location
Property description
This is a well presented extended semi detached house, in a sought after location in Weston Coyney on the outskirts of Longton Town Centre. The property has entrance hall, lovely lounge, modern fitted dining kitchen with a good amount of high gloss units with complimentary worktops, built in five burner gas hob and electric oven, integrated fridge freezer, space for table and chairs, double doors lead to the utility room and bathroom W.C. To the first floor there are three good size bedrooms and a shower room W.C. Outside there is parking for several vehicles, a shared driveway leads to a larger than average garage and gated access onto the rear enclosed garden. Further benefits are combi gas heating and double glazing. All amenities are nearby along with local schools and good commuter links on the A50 to the potteries towns. Early viewing recommended.
EPC rating: D.
Entrance Hall
Double glazed door and window, radiator, stairs to first floor
Lounge
Double glazed bay window, inset log effect gas fire, radiator.
Dining Kitchen
Double glazed window, excellent range of high gloss wall and base units with complimentary work tops, integrated fridge freezer, five burner gas hob with electric oven, extractor hood, 1 1/2 bowl sink with mixer tap, radiator, ceiling downlights, double doors lead to the Utility room.
Utility Room
Double glazed door to rear garden, plumbing for washing machine, vent for dryer, tile flooring, radiator.
Bathroom
Double glazed window, bath with shower facility over, screen, low level W.C. Pedestal wash basin, tile walls and floor, radiator.
First Floor Landing
Double glazed window, loft access and part boarded.
Bedroom
Double glazed bay window, store cupboard housing the combi boiler, radiator.
Bedroom
Double glazed window, radiator.
Bedroom
Double glazed window, radiator, wood effect flooring.
Shower Room
Walk in shower, low level W.C. Wash hand basin, tile walls, extractor.
Outside
To the front is parking for several vehicles shared driveway leads to the good size garage with up and over door light, power and side door. Gated access leads to the garden which has artificial turf, enclosed by fence panels and paved seating area.
Disclaimer
These particulars are issued in good faith but do not constitute representations of fact or form part of any offer or contract. The matters referred to in these particulars should be independently verified by prospective buyers or tenants. Neither Northwood nor any of its employees or agents has any authority to make or give any representation or warranty whatever in relation to this property.
Mortgage Advice
Mortgage Advice Bureau works with Northwood Estate Agents to provide expert mortgage and
protection advice to their clients. We have access to more than 11,000 mortgages from over 90 lenders so we can help you find the right mortgage for your individual circumstances. We are a leading mortgage network and have won over 70 national awards for the quality of our advice and service during the last 5 years. For more information contact our branch on . Your home may be repossessed if you do not keep up repayments on your mortgage. There will be a fee for mortgage advice. The actual amount you pay will depend upon your circumstances. The fee is up to 1% but a typical fee is 0.3% of the amount borrowed.
Investment Information
An ideal opportunity to purchase a buy to let property. Northwood can offer a guaranteed income on the property subject to contract. Please call our offices for further information on rental return and services offered.
For more information about this property, please contact
Northwood - Stoke-on-Trent, ST4 on +44 1782 409149 * (local rate)
Disclaimer
Property descriptions and related information displayed on this page, with the exclusion of Running Costs data, are marketing materials provided by Northwood - Stoke-on-Trent, and do not constitute property particulars. Please contact Northwood - Stoke-on-Trent for full details and further information. The Running Costs data displayed on this page are provided by PrimeLocation to give an indication of potential running costs based on various data sources. PrimeLocation does not warrant or accept any responsibility for the accuracy or completeness of the property descriptions, related information or Running Costs data provided here.

























.png)

