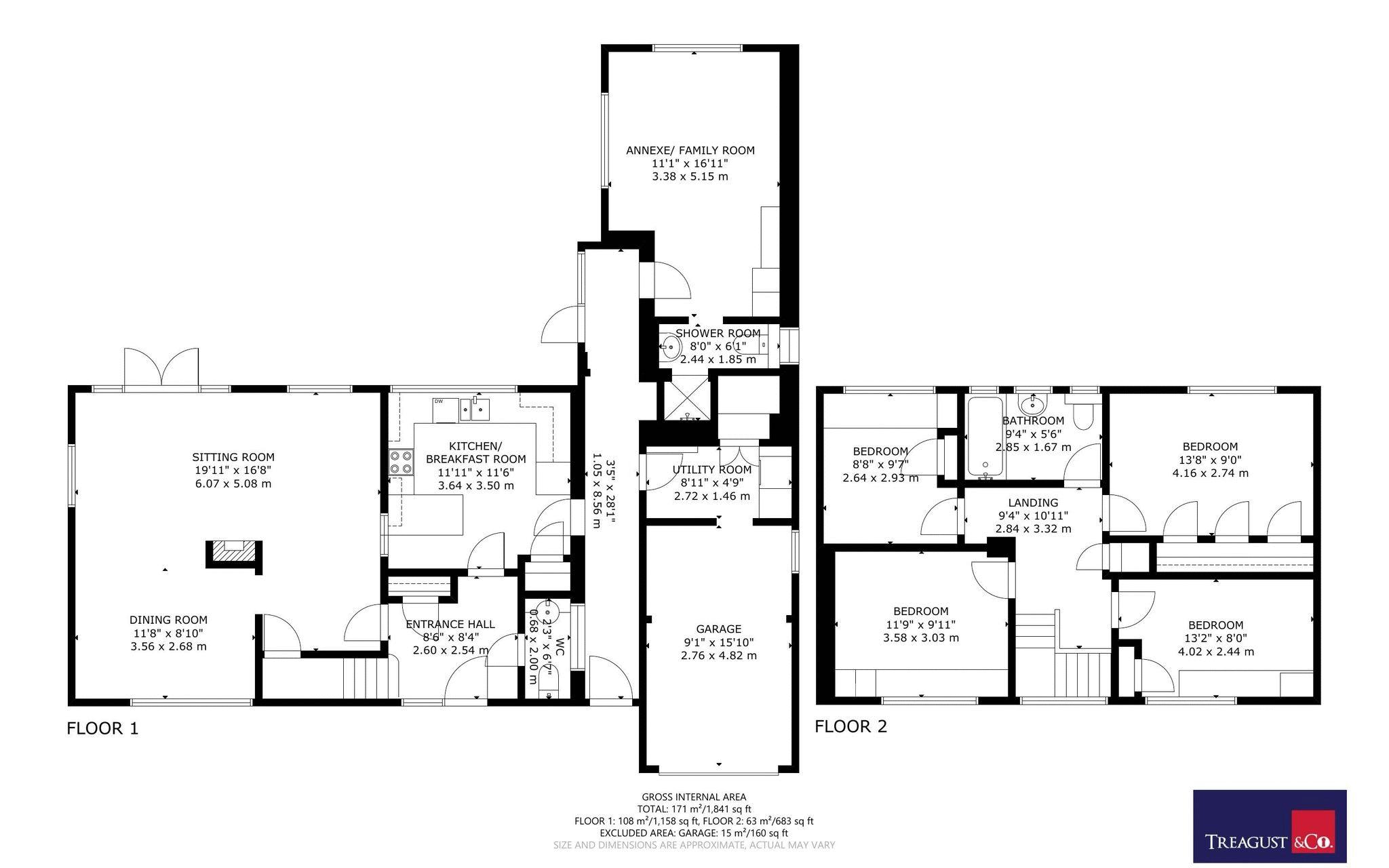Detached house for sale in Frarydene, Prinsted, Emsworth PO10
* Calls to this number will be recorded for quality, compliance and training purposes.
Property features
- No forward chain
- Tremendous scope for improvement & extension (STPP)
- 0.18 acre plot - south facing rear garden
- Four bedrooms
- Kitchen/breakfast room & utility
- Spacious open-plan sitting/dining room
- Annexe potential - ground floor room with ensuite
- Garage & off-road parking
- Sought after cul-de-sac within Prinsted
- 3D Virtual Tour Available
Property description
A rare opportunity to acquire Pint House, a much-loved family home that has been in the same ownership for over 40 years.
Set in a generous south facing 0.18 acre plot within this sought-after cul-de-sac in the harbourside hamlet of Prinsted, this appealing property offers extensive scope for remodelling, extension and improvement (STPP).
The existing four bedroom layout has the additional advantage of a connected ground floor ensuite room, making it ideal for buyers seeking an ancillary annexe, guest accommodation, or a versatile space to work from home.
The property is located just a short stroll from the harbour foreshore, perfect for watersports enthusiasts and keen walkers, as well as being conveniently located for day-to-day living with public transport, local shops, gp surgery, and primary and secondary schools all within easy reach.
A pillared covered porch entrance leads to the front door opening into the hall with staircase to the first floor, built-in storage cupboard, and a cloakroom. Continuing on, a further door leads into the particularly generous triple-aspect reception space, with central log burning stove and French doors opening out to the garden. The kitchen/breakfast room is fitted with a range of Shaker style wall and base units, Quartz work surfaces, built-in double oven, dishwasher, hob, and a larder cupboard. From the kitchen, a rear lobby with doors to both the front and rear gardens provides access to the utility room with plumbing for a washing machine, and open access the garage. The annexe room with its ensuite shower room and pleasant views over the garden is also accessed by this covered walkway.
Upstairs there are four bedrooms, all with fitted storage, served by the family bathroom which features a white suite with shower over the bath. A hatch on the landing provides access to the loft space (boarded with connected lighting), with the potential to convert and gain elevated harbour views to the south (STPP).
Outside
The generous front garden is laid to lawn with an opening to the driveway providing off-road parking space and access to the garage. A side access path is located on the western side of the property alongside the garage.
The delightful south facing rear garden enjoys an excellent degree of privacy and seclusion, predominantly laid to lawn with a decked seating area at the back of the house. Further features include a variety of mature shrubs and small trees, a large shed/workshop, and an additional paved seating area.
EPC rating - D
Utilities - mains connected
Gas central heating
The Area
Pint House is situated within walking distance of the foreshore where many beautiful harbourside walks can be enjoyed, as well as a slipway for watersport enthusiasts. The West Sussex village of Southbourne is also close by and offers a good range of local amenities including convenience stores, railway station with links to Chichester and London, churches and a doctors surgery. Good primary and secondary schools also feature in the village. Further afield Emsworth has specialist shops as well as its quay, fronting the head of Chichester harbour. The cathedral city of Chichester is situated approximately 6 miles to the east with its more comprehensive shopping facilities, an excellent selection of bars and restaurants, and home to the internationally famous festival theatre and Goodwood racecourse and motor racing circuit.
Property info
For more information about this property, please contact
Treagust and Co, PO10 on +44 1243 273517 * (local rate)
Disclaimer
Property descriptions and related information displayed on this page, with the exclusion of Running Costs data, are marketing materials provided by Treagust and Co, and do not constitute property particulars. Please contact Treagust and Co for full details and further information. The Running Costs data displayed on this page are provided by PrimeLocation to give an indication of potential running costs based on various data sources. PrimeLocation does not warrant or accept any responsibility for the accuracy or completeness of the property descriptions, related information or Running Costs data provided here.










































.png)
