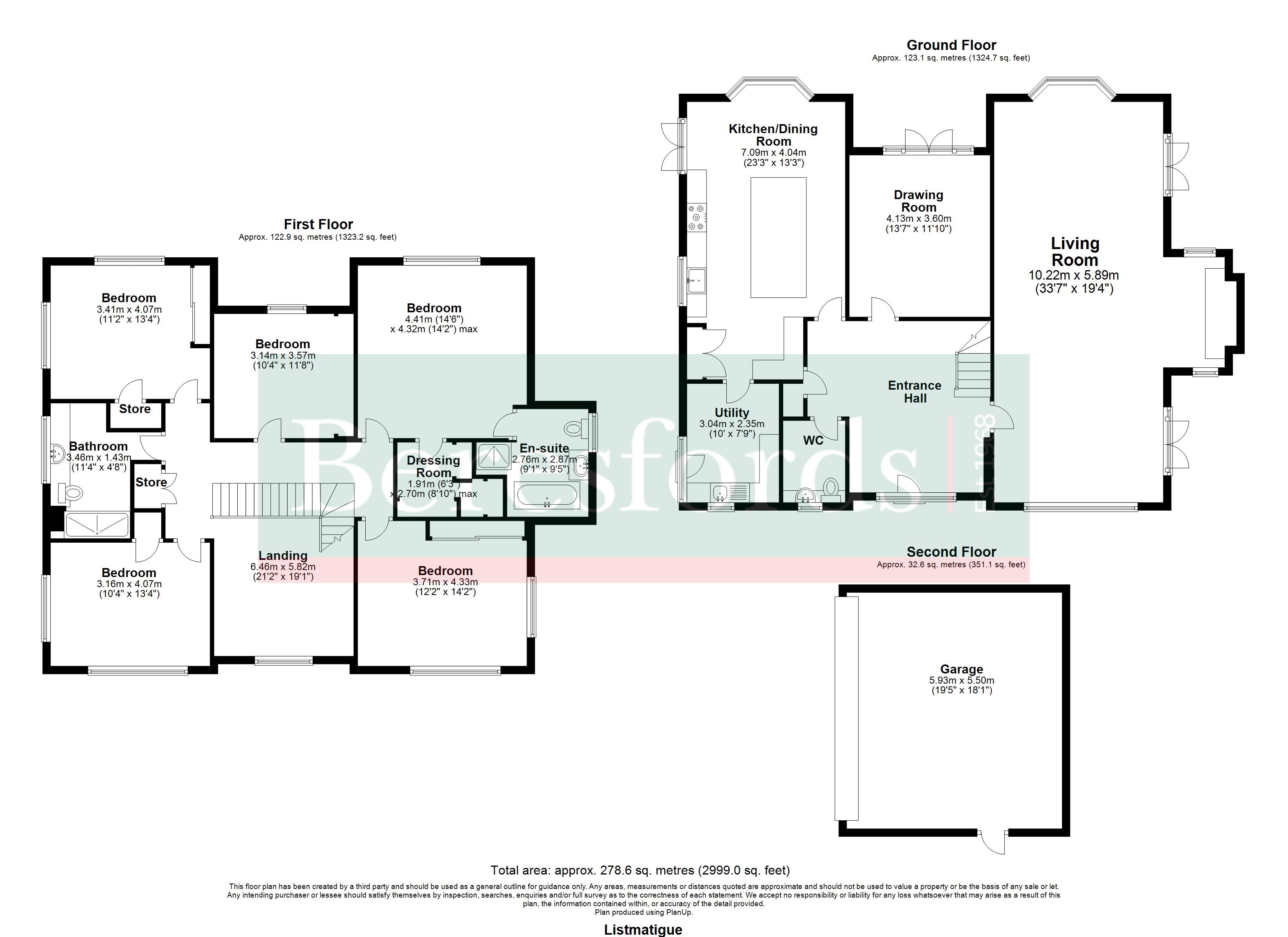Detached house for sale in Plains Road, Tolleshunt Major CM9
* Calls to this number will be recorded for quality, compliance and training purposes.
Property features
- No Onward Chain
- Impressive Half Acre Plot
- Five Bedrooms
- Dual Aspect Living Rm with Inglenook Fireplace
- Spacious Kitchen/Diner
- Family Room
- Large Rear Garden
- Detached Garage and Driveway
Property description
Offered with no onward chain is this attractive five bedroom detached family residence which sits upon a plot of approximately half an acre within the semi-rural village of Tolleshunt Major.
Upon entering the property, you will receive an instant feeling of space due to the impressive reception hallway, overlooked by the galleried first floor landing. From the hall you can access the 36' dual aspect living room which features a large recessed fireplace and log burner. You will also find a good sized dining room and spacious kitchen/diner with adjoining utility room. Arising to the first floor, you will find five well-appointed double bedrooms, the principal of which enjoys en-suite facilities that include a shower room and dressing room. The family bathroom serves the remaining four bedrooms, two of which overlook the rear garden, whilst the front bedrooms enjoy views beyond the driveway to the field opposite.
The rear garden extends to around 190', commencing with large block paved patio, leading onto the expansive lawn with established shrub and tree borders.
To the front, the shingled driveway provides parking for numerous vehicles and provides access to the detached double garage.<br /><br />
Entrance Hallway (15' 2" x 14' 4")
Living Room
10.97m (into bay > 10.24m x 14 < 5.9m (into fireplace)
Family/Drawing Room (13' 7" x 11' 10")
Kitchen/Diner (23' 3" x 13' 3")
Utility Room (10' 0" x 7' 9")
Cloakroom/WC
First Floor Landing (21' 2" x 19' 0")
Bedroom One (14' 6" x 14' 2")
En-Suite Shower Room
En-Suite Dressing Room
Bedroom Two (14' 2" x 12' 2")
Bedroom Three (13' 8" x 11' 2")
Bedroom Four (13' 4" x 10' 4")
Bedroom Five (11' 8" x 10' 4")
Family Bathroom
Rear Garden
57.9m (approx)
Detached Double Garage (19' 6" x 16' 6")
Driveway For Multiple Cars
Property info
For more information about this property, please contact
Beresfords - Maldon, CM9 on +44 1621 467705 * (local rate)
Disclaimer
Property descriptions and related information displayed on this page, with the exclusion of Running Costs data, are marketing materials provided by Beresfords - Maldon, and do not constitute property particulars. Please contact Beresfords - Maldon for full details and further information. The Running Costs data displayed on this page are provided by PrimeLocation to give an indication of potential running costs based on various data sources. PrimeLocation does not warrant or accept any responsibility for the accuracy or completeness of the property descriptions, related information or Running Costs data provided here.

















































.jpeg)