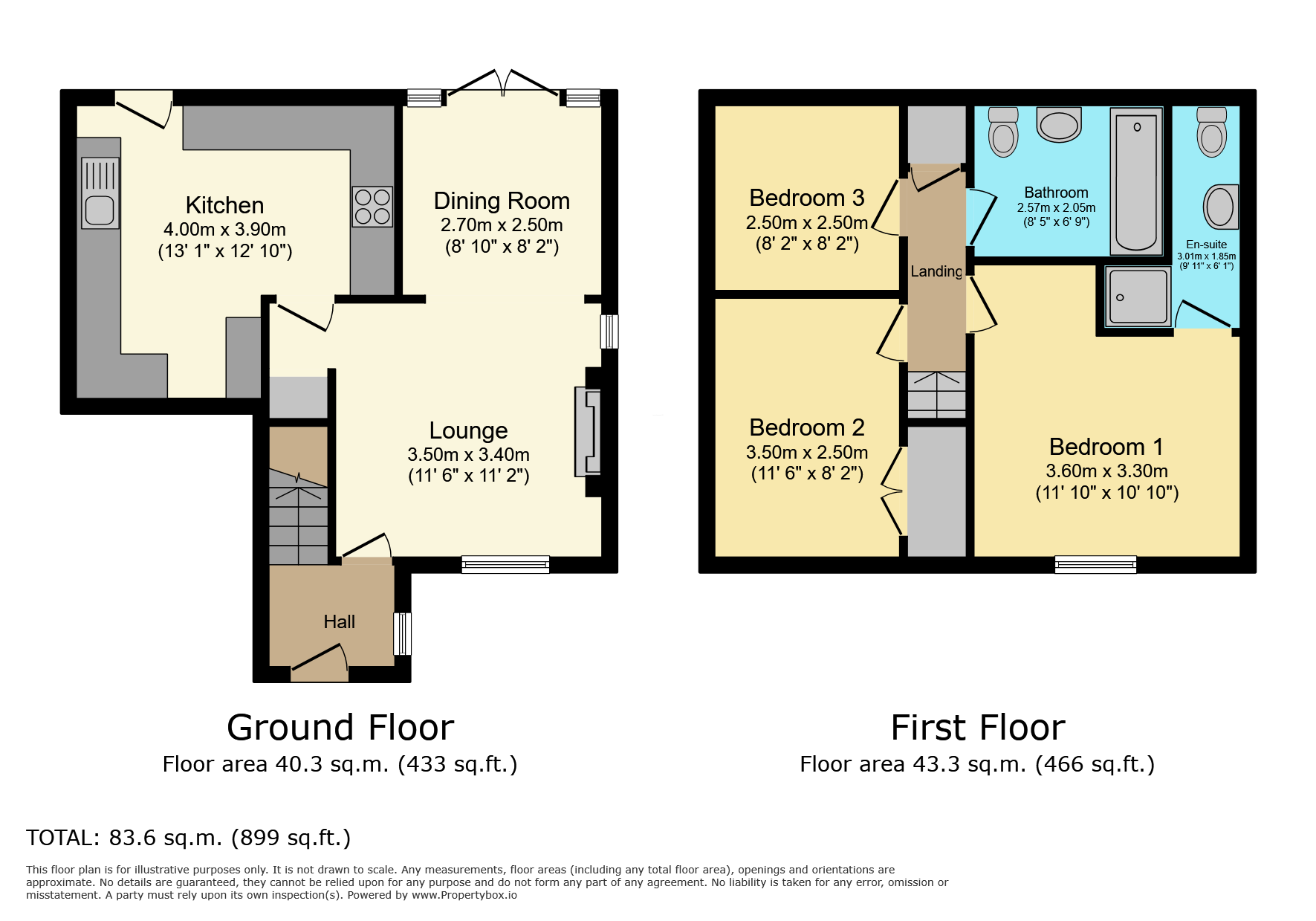Detached house for sale in West Pastures, Ashington NE63
* Calls to this number will be recorded for quality, compliance and training purposes.
Property features
- Recently Upgraded Breakfast Kitchen
- Purpose built potting shed / green house
- Open-Plan Lounge and Dining Area
- Recently Upgraded Patio Doors
- En-suite to Master Bedroom
Property description
Summary
Discover this inviting three-bedroom detached house situated in a prime cul-de-sac location in the desirable West Pastures area on the Fallowfield Estate in Ashington. This family-friendly home offers gas central heating and double glazing for modern comfort.
Upon entering, you're welcomed by a spacious porch that leads into an open-plan lounge and dining area, perfect for entertaining. The recently upgraded breakfast kitchen features a gas range oven and a fridge freezer, both included in the sale. An inner lobby with a walk-in storage cupboard adds to the convenience.
Upstairs, the master bedroom includes an en-suite shower room. Two additional bedrooms and a modern family bathroom complete the first floor.
The property sits on a large plot with a generous front garden and a mature rear garden, providing ample outdoor space. This well-presented home is ideal for those seeking comfort and style in a tranquil setting.
Council Tax Band: C
Tenure: Leasehold
Front External
Double drive to front.
Entrance Porch (2m x 2m)
Main access door to front, window to side, radiator.
Lounge (3.4m x 3.5m)
Window to front, window to side, access door from the porch, archway leading into the dining room, optimist fireplace, wood effect flooring, radiator.
Dining Room (2.7m x 2.5m)
Patio doors opening into rear garden, wood effect flooring, radiator.
Kitchen (4.5m x 3.8m)
Access door to rear garden, window to rear. A modern fitted kitchen with a range of high gloss wall, floor and drawer units with roll edge worktops and tiled splashbacks, one sink and drainer with mixer tap, plumbing for washing machine, glass splash back with extractor above, double freestanding range, freestanding american style fridge freezer, vinyl flooring, radiator.
Landing
Access to the loft, storage cupboard.
Master Bedroom (3.3m x 3.6m)
Two windows to front, En-Suite, fitted wardrobes, radiator.
En-Suite
Frosted window to rear, walk in shower cubicle with glass screen door and chrome fittings, wash hand basin, w.c, tiled flooring, radiator.
Bedroom Two (2.5m x 3.5m)
Window to front, built in storage, radiator.
Bedroom Three
Used as a storage room.
Bathroom
Frosted window to rear, three piece white suite including bath, wash hand basin, w.c, neutral tiled walls and flooring, heated towel rail.
Property info
For more information about this property, please contact
Pattinson - Ashington, NE63 on +44 1670 719251 * (local rate)
Disclaimer
Property descriptions and related information displayed on this page, with the exclusion of Running Costs data, are marketing materials provided by Pattinson - Ashington, and do not constitute property particulars. Please contact Pattinson - Ashington for full details and further information. The Running Costs data displayed on this page are provided by PrimeLocation to give an indication of potential running costs based on various data sources. PrimeLocation does not warrant or accept any responsibility for the accuracy or completeness of the property descriptions, related information or Running Costs data provided here.




































.png)

