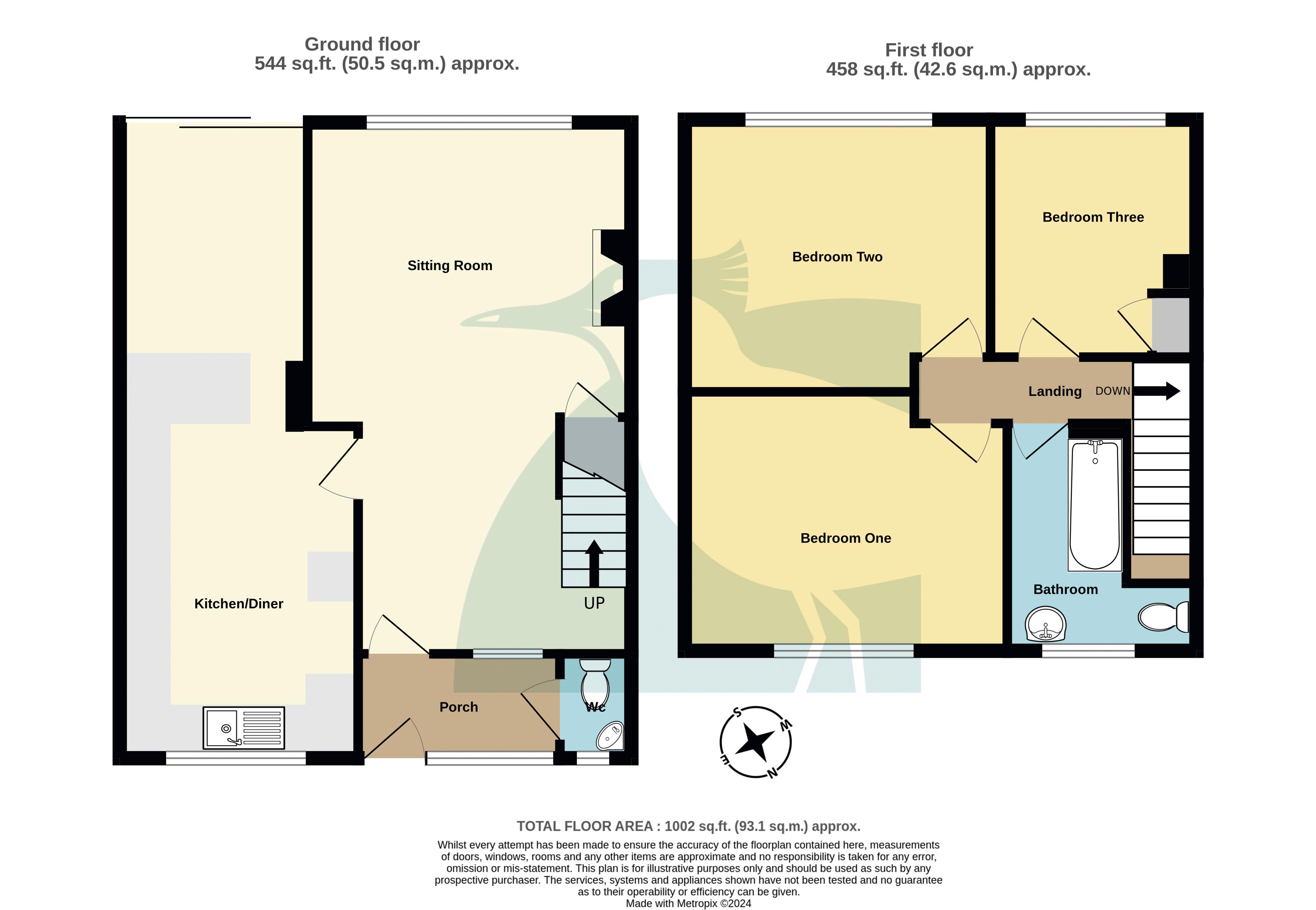Terraced house for sale in Sandown Road, Sandwich CT13
* Calls to this number will be recorded for quality, compliance and training purposes.
Property description
A deceptively spacious modern mid-terraced house with enclosed front and rear gardens and ample parking.
Sitting room, kitchen/diner, cloakroom, three bedrooms, bathroom, gardens, parking, D/G, GCH. EPC Rating: C
Situation
This part of Sandown Road is just 300 yards away from the main entrance to Royal St Georges Golf Club on the approach road to the Sandwich Bay private estate with Royal Cinque Ports lying to the South and Princes Golf Club to the North. The beach is just over a mile away and Sandwich town centre is approx the same distance in the opposite direction. There is very little through traffic so the road is very quiet. Sandwich has many delightful public houses, cafes and restaurants along its quayside and down its narrow winding streets. There is an array of high achieving primary and secondary schools in the local area all with above average Ofsted reports. Sandwich has most essential local shops and excellent transport links to London by road and rail. A wider range of shops can be found at Westwood Cross fifteen minutes’ drive to the north or Canterbury to the west.
The Property
Set back from the road and enjoying enclosed gardens to both the front and rear is No: 23 Sandown Road, a deceptively spacious mid-terraced modern family home offering light and airy well proportioned accommodation. An entrance porch, together with useful ground floor cloakroom leads through to a generous dual aspect sitting room, complete with storage cupboard and feature fireplace. The kitchen/diner lies adjacent and is fitted with a range of matching wall and base units together with a breakfast bar creating a divide with the dining area. This space is also dual aspect with double glazed sliding patio doors leading to the rear paved garden. To the first floor are three good sized bedrooms serviced by an L-shaped fully tiled bathroom, fitted with three piece matching white suite. This modern family home is fully double glazed and gas centrally heated.
Porch (7' 6'' x 4' 1'' (2.28m x 1.24m))
Cloakroom (4' 1'' x 2' 10'' (1.24m x 0.86m))
Sitting Room (22' 0'' x 13' 4'' (6.70m x 4.06m) reducing to 11' 5'' (3.48m))
Kitchen/Diner (26' 4'' x 9' 8'' max (8.02m x 2.94m) narrowing to 7' 9" (2.36m))
First Floor
Bedroom One (13' 2'' x 10' 5'' (4.01m x 3.17m))
Bedroom Two (12' 7'' x 11' 3'' (3.83m x 3.43m))
Bedroom Three (9' 9'' x 8' 8'' (2.97m x 2.64m))
Bathroom (8' 8'' x 4' 9'' (2.64m x 1.45m) plus recess.)
Outside
A pebbled parking area with central path lies to the front offering ample parking. A timber gate leads through to an enclosed lawned garden. To rear is an enclosed paved garden enjoys a south-westerly aspect plus a timber garden shed (10’ x 8’) and rear pedestrian access into Sandown Lees.
Services
All mains services are understood to be connected to the property.
Property info
For more information about this property, please contact
Colebrook Sturrock, CT13 on +44 1304 357991 * (local rate)
Disclaimer
Property descriptions and related information displayed on this page, with the exclusion of Running Costs data, are marketing materials provided by Colebrook Sturrock, and do not constitute property particulars. Please contact Colebrook Sturrock for full details and further information. The Running Costs data displayed on this page are provided by PrimeLocation to give an indication of potential running costs based on various data sources. PrimeLocation does not warrant or accept any responsibility for the accuracy or completeness of the property descriptions, related information or Running Costs data provided here.





























.png)
