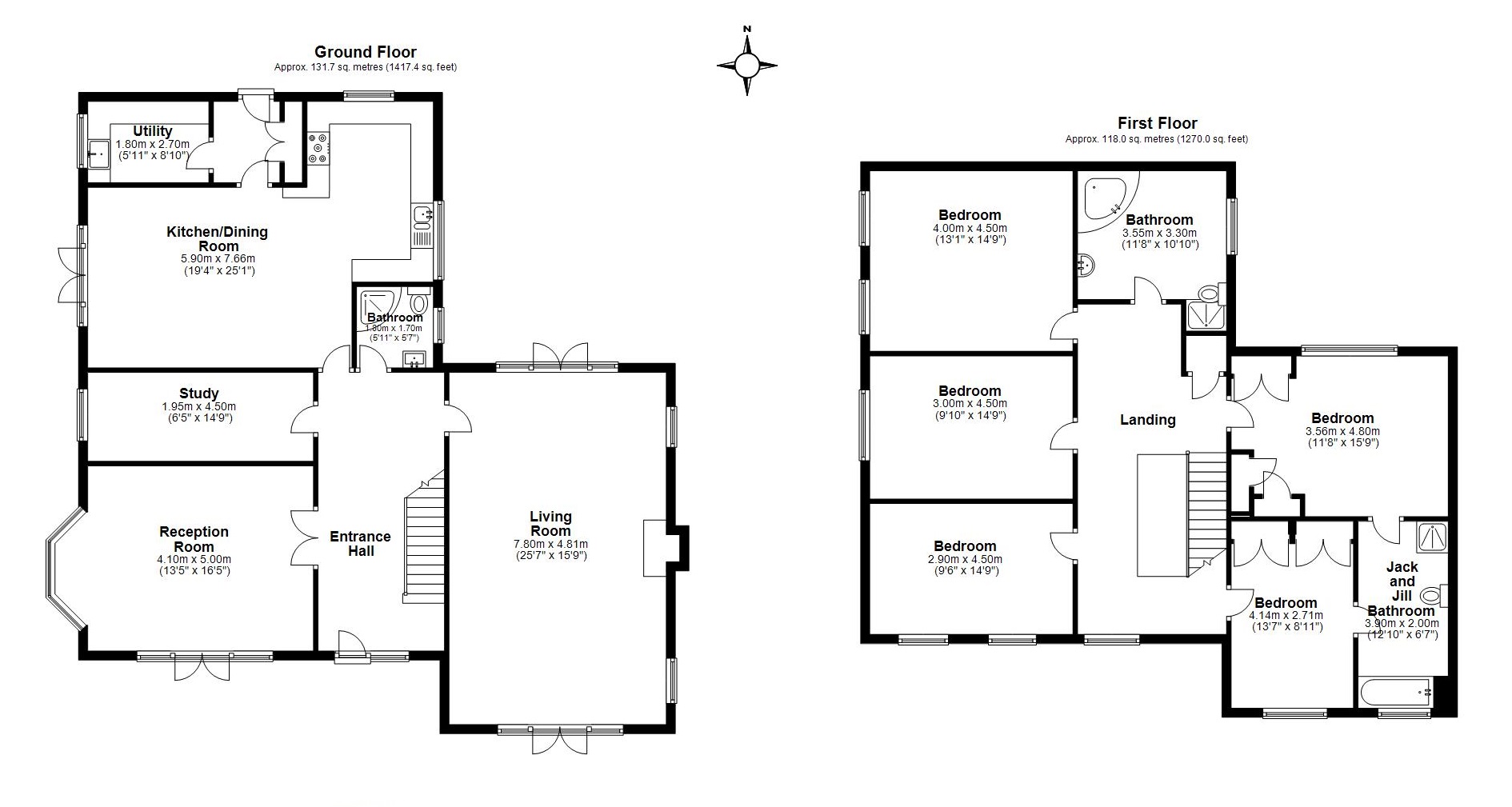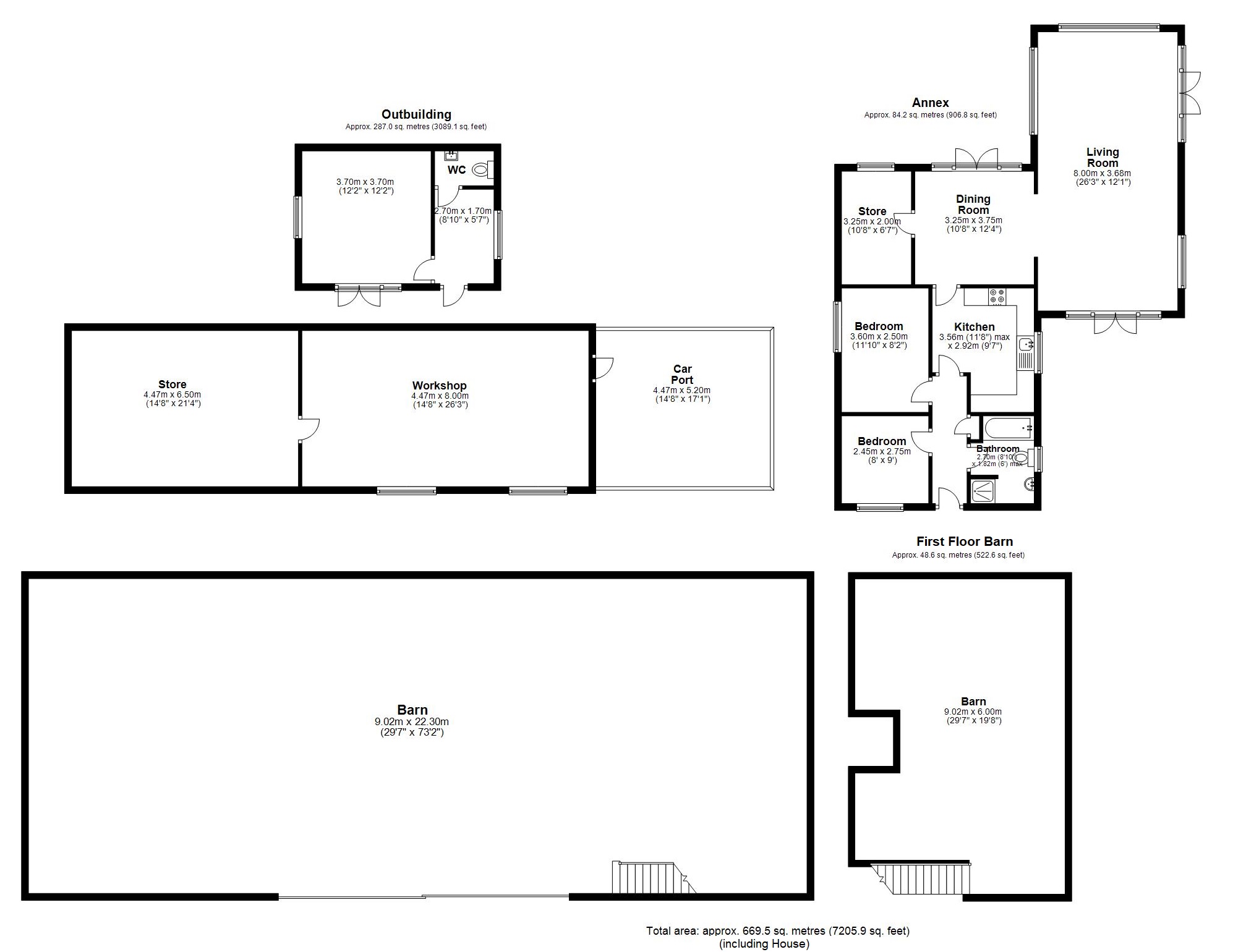Detached house for sale in Lower Burnham Road, Latchingdon CM3
* Calls to this number will be recorded for quality, compliance and training purposes.
Property features
- Traditional beautifully styled Farmhouse
- 5 bedrooms, 3 bathrooms, 3 receptions
- Plot of approx. 6.5 acres
- Large detached Barn to front of property
- Detached workshop/storage/car port
- Purpose-designed 2 bedroom detached Annex
- Detached Therapy room/Home Office
- Paddocks, landscaped gardens, countryside views
Property description
This traditionally styled five bedroom Farmhouse is set within a landscaped plot extending to approx. 6.5 acres offering numerous outbuildings including a 73ft. Barn with upper level, purpose-designed detached 2 bedroom Annex, a workshop/store/car port and a detached Therapy Room.
A gated entrance leads into the long driveway, passing the sizeable detached Barn into a circular driveway providing ample parking. The main residence features a welcoming central hallway with access into a triple access reception room featuring two dets of French doors and a feature stone fireplace with inset wood burning stove. To the other side of the hallway is another reception room with French doors and a bay window. There is also a separate reception/study and ground floor shower room. The kitchen/breakfast room has French doors leading out to the rear patio together with a separate utility with butler sink and boot room. The bespoke fitted kitchen offers a range of wood units to the kitchen area being beautifully designed with units also either side of the dining area featuring a dresser style unit with wine storage, - the kitchen itself has a range cooker, extractor and dishwasher.
To the first floor the galleried landing gives access into a principal bedroom with built-in cupboards and leading into a Jack and Jill bathroom (also accessible from another double bedroom). There are three additional double bedrooms to the other side of the landing and a main family bathroom which is spacious and offers a corner bath. We understand there is a part-boarded loft offering good head height.
Immediately behind the main house is an area of patio ideal for outside dining and offering wonderful views across the gardens, which have been landscaped and are well tended with trees, shrubs and a greenhouse area with fruit trees and area of vegetable garden. To the front of the property is the detached workshop/storage building with pitched roof, offering a double car port, secure storage areas, one with porcelain tiled floor being fully insulated and a loft/storage area with velux window.
There is a separate driveway area up to the detached Annex having been purpose-designed offering two bedrooms, separate kitchen, bathroom with separate shower and a 26ft. Reception area featuring two sets of French doors and separate dining room with further French doors. There is also a separate office/store room. The Annex offers its own area of garden with shed and greenhouse. To the other side of the garden is a detached outbuilding, currently used as a Therapy Room with cloakroom/wc and could be used as a Home Office or Hobby Room. There is a fenced pond surrounded by mature planting with a seating area to sit an enjoy the wildlife.
As you access Wild Farm the large detached Barn, measuring 73ft x 29ft., with large double doors, offering machinery access with multiple uses and steps up to a first floor mezzanine area. Behind the Barn and fronting the road is the remainder of the land useable as suggested paddock land. The plot extends to approx. 6.5 acres in total.
Property Information: Tenure Freehold, EPC Rating awaited, Maldon District Council, oil central heating/calor gas heating, (we understand there is mains gas in the road), private Biodegradable drainage system. (Ref: MAS230156).
North Fambridge station approx. 1.4 miles (London Liverpool Street approx. 60 minutes) | Burnham on Crouch approx. 6 miles | Battlesbridge Antiques Centre approx. 8 miles
Purleigh Community Primary School approx. 4.5 miles (Senior Schools at Burnham on Crouch and South Woodham Ferrers | Main road links via A130/A127/A12 (M25) Southend Airport 18 miles approx.<br /><br />
For more information about this property, please contact
Beresfords - Country & Village, CM4 on +44 1277 576571 * (local rate)
Disclaimer
Property descriptions and related information displayed on this page, with the exclusion of Running Costs data, are marketing materials provided by Beresfords - Country & Village, and do not constitute property particulars. Please contact Beresfords - Country & Village for full details and further information. The Running Costs data displayed on this page are provided by PrimeLocation to give an indication of potential running costs based on various data sources. PrimeLocation does not warrant or accept any responsibility for the accuracy or completeness of the property descriptions, related information or Running Costs data provided here.










































.png)

