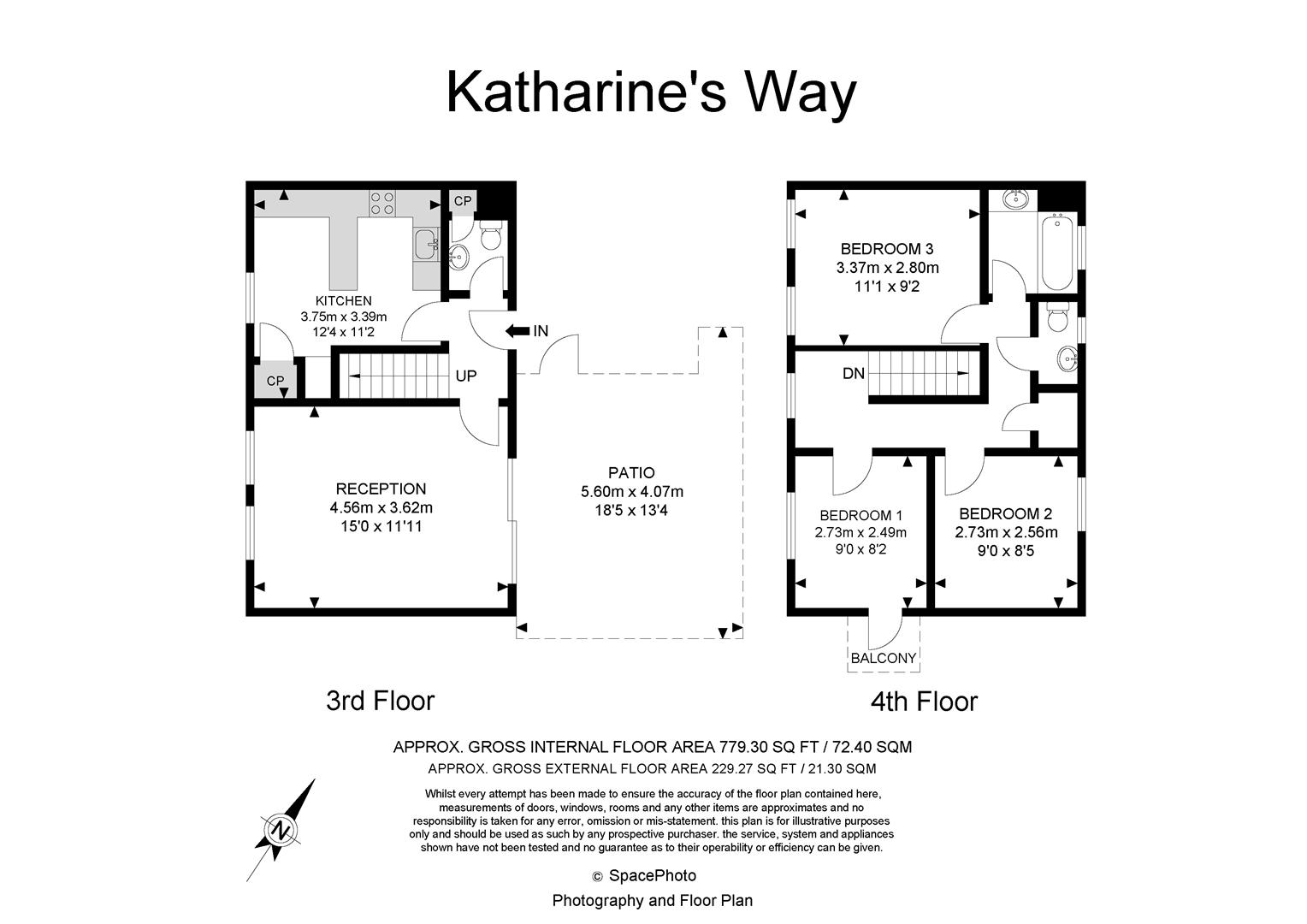Flat for sale in St. Katharines Way, London E1W
* Calls to this number will be recorded for quality, compliance and training purposes.
Utilities and more details
Property features
- Duplex Apartment in Popular West Wapping development near St Katharine's Docks and Tower Hill
- Large and Bright Reception
- Fully Fitted Kitchen
- 3 Double Bedrooms
- Modern Bathroom with Separate WC
- Private Garden
- Garage
- Short walk from Tower Hill stations, DLR links, Wapping Overground Station, and local buses routes
- Easy access to the City, London Bridge, Canary Wharf or Shoreditch
- Share of Freehold and Offered Chain Free
Property description
EA2 are pleased to offer for sale this 3 bedroom duplex apartment with private Garden within this popular West Wapping development located near St Katharine's' Docks. The property comprises of a large Reception with double doors leading onto the private garden, a semi open plan and fully fitted Kitchen Diner, modern Bathroom with separate toilet. Garage in a secure underground parking. Ideally located in West Wapping, close to St Katharine’s Docks with a wide selection of pubs, bars, restaurants and cafes nearby. Only a short walk from Tower Hill stations, DLR links, Wapping Overground Station, and buses right around the corner for an easy access to the City, London Bridge, Canary Wharf or Shoreditch. Share of freehold. Offered Chain free.
Communal Entrance Via Stairs To 2nd Floor Communal
Hallway:
Laminate wood floor. Doors to Lounge, fitted kitchen and cloakroom. Stairs to 3rd floor.
Lounge:
2 Upvc double glazed windows to rear. Upvc double glazed sliding patio doors to front leading to patio garden. Radiator. Laminate wood floor.
Fitted Kitchen:
Upvc double glazed window to rear. Range of matching base and wall units including breakfast bar. Roll top work surfaces with inset stainless steel sink drainer with mixer taps. Glass mosaic tiled splashback. Built in stainless steel oven, hob and canopy extractor fan. Integrated fridge, freezer, dishwasher and washing machine. Radiator. Ceramic tiled floor.
Cloakroom:
Inset spotlights. 2 Piece suite comprising of low level Wc and wash hand basin with mixer taps. Part ceramic tiled walls. Mirror fronted storage cupboard. Ceramic tiled floor.
Garden:
Mainly laid to patio. Brick built storage shed. Side access. Built in timber seating area.
3rd Floor Landing:
Upvc double glazed window to rear. Built in shelved storage cupboard with water tank. Glass balustrade. Doors to bedrooms, bathroom and separate cloakroom.
Bedroom 1
2 Upvc double glazed windows to rear. Radiator.
Bedrooms 2
Upvc double glazed window to front. Radiator.
Bedroom 3
Upvc double glazed window to rear. Double glazed door to side leading to fire escape/balcony. Radiator.
Bathroom
Obscure double glazed window to front. 2 Piece suite comprising of bath with shower unit above and glass shower screen. Vanity wash hand basin with mixer taps and cupboard under. Part ceramic tiled walls. Part glass tiled walls. Built in mirror fronted storage cupboard. Heated towel rail. Shaver point.
Cloakroom
Obscure upvc window to front. 2 Piece suite comprising of low level Wc and wash hand basin. Ceramic tiled walls. Fitted wall mirror. Ceramic tiled floor.
Property info
For more information about this property, please contact
EA2, E1W on +44 20 3463 9577 * (local rate)
Disclaimer
Property descriptions and related information displayed on this page, with the exclusion of Running Costs data, are marketing materials provided by EA2, and do not constitute property particulars. Please contact EA2 for full details and further information. The Running Costs data displayed on this page are provided by PrimeLocation to give an indication of potential running costs based on various data sources. PrimeLocation does not warrant or accept any responsibility for the accuracy or completeness of the property descriptions, related information or Running Costs data provided here.




















.gif)