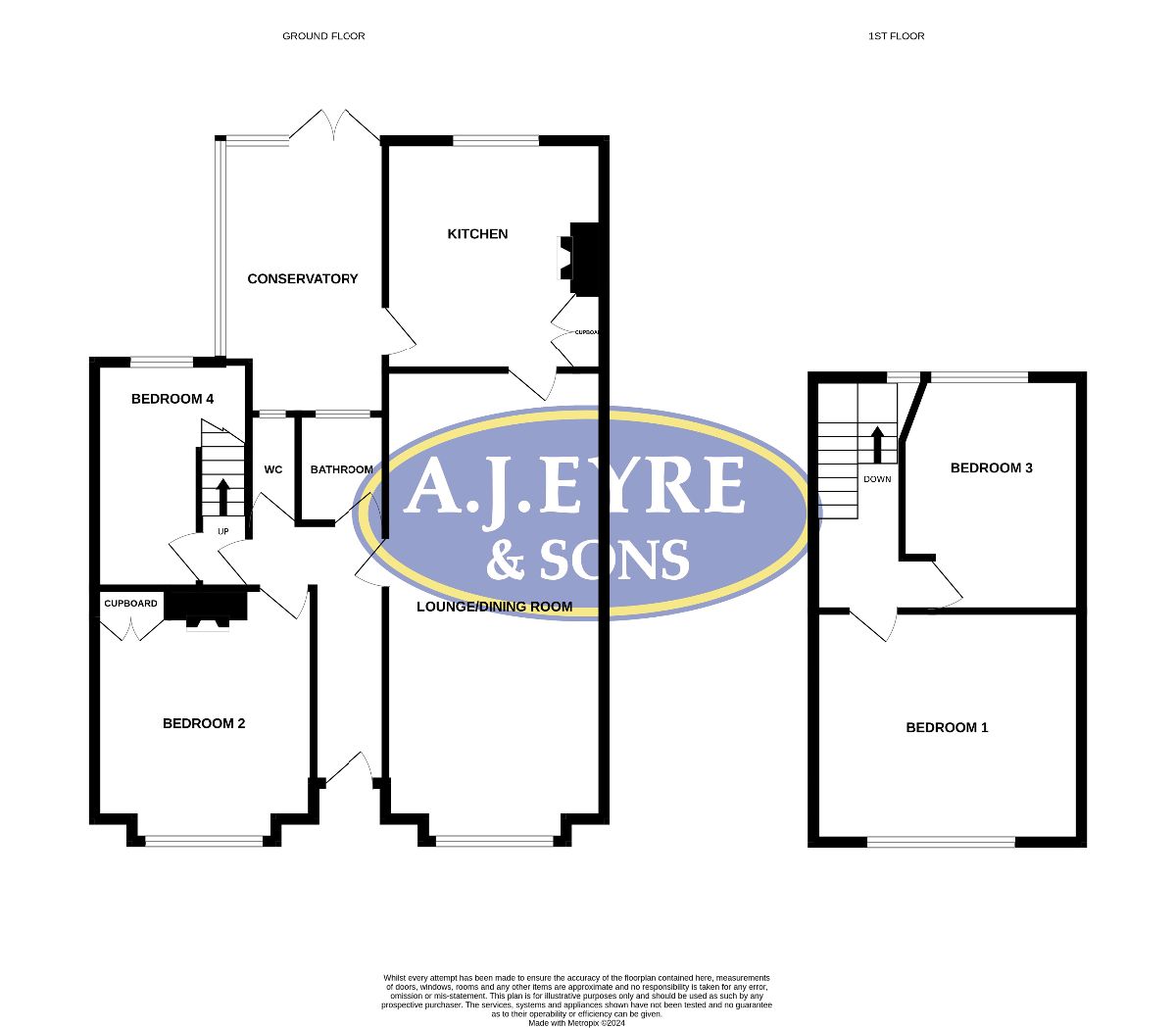Detached house for sale in Catherington Lane, Horndean PO8
* Calls to this number will be recorded for quality, compliance and training purposes.
Property description
Description
Owned since new and built circa 1954. Four bedroom detached house in a popular non estate location in Catherington. Boasting large rear garden in excess of 100ft and huge potential to extend subject to local planning consent. Modernisation required throughout and offered with no forward chain.
Council Tax Band: D
Tenure: Freehold
Covered Entrance
Front door leading to entrance hall.
Entrance Hall
Cupboard housing wall mounted utility meters, wall mounted electric heater, picture rail, door leading to the inner hall, bedroom four and first floor.
Cloakroom
Double glazed obscured window to rear aspect, low level wc.
Bathroom (5.68' x 5.28')
Coloured suite comprising panelled bath, pedestal wash hand basin, heated towel rail, double glazed obscured window to rear aspect, wall mounted Dimplex warm air heater.
Lounge / Dining Room (24.58' x 11.47')
(Maximum measurements) Windows to front and side aspects, two wall mounted electric heaters, coved ceiling, door to kitchen and door to entrance hall.
Kitchen (12.03' x 11.45')
(Maximum measurements). Matching range of wall and base units complemented with work surfaces over incorporating stainless steel sink unit, feature fireplace with tiled surrund, airing cupboard with shelving and hot water tank, wall mounted electric heater, double glazed window to rear aspect, double glazed door to conservatory, tiled flooring and to principle areas.
Conservatory (14.31' x 8.68')
(Maximum measurements). Double glazed windows to side and rear aspects, power points, lighting, double glazed French doors to rear aspect / garden, double glazed door to kitchen, plumbing for washing machine.
Bedroom Two (12.72' x 11.45')
(Maximum measurements) Window to front aspect, wall mounted electric heater, feature fireplace with tiled surround and hearth, fitted wardrobe cupboard, picture rail.
Bedroom Four (11.42' x 7.91')
(Maximum measurements 'L' shaped). Double glazed window to rear aspect, understairs storage cupboard, wall mounted electric heater.
First Floor
Double glazed window to rear aspect, access to eaves storage space.
Bedroom One (11.95' x 13.39')
(Maximum measurements). Double glazed window to front aspect, wall mounted electric heater.
Bedroom Three (12.27' x 9.33')
(Maximum measurements). Double glazed window to rear aspect, wall mounted electric heater, access to eaves storage space.
Outside
The frontage boasts extensive driveway providing off road parking leading down the side of the property to the detached garage. The remainder of the frontage is mainly laid with lawn with mature hedgerow complementing the front boundary and personal path leading down to the front door. The large rear garden in excess of 100ft deep is predominatly laid with lawn, panelled fencing complement the side and rear boundaries.
Garage (18.33' x 8.42')
(Maximum measurements) Two double doors to the front, overhead storage, two glazed windows to side aspects.
Property info
For more information about this property, please contact
AJ Eyre & Sons, PO7 on +44 23 9233 3317 * (local rate)
Disclaimer
Property descriptions and related information displayed on this page, with the exclusion of Running Costs data, are marketing materials provided by AJ Eyre & Sons, and do not constitute property particulars. Please contact AJ Eyre & Sons for full details and further information. The Running Costs data displayed on this page are provided by PrimeLocation to give an indication of potential running costs based on various data sources. PrimeLocation does not warrant or accept any responsibility for the accuracy or completeness of the property descriptions, related information or Running Costs data provided here.































.jpeg)
