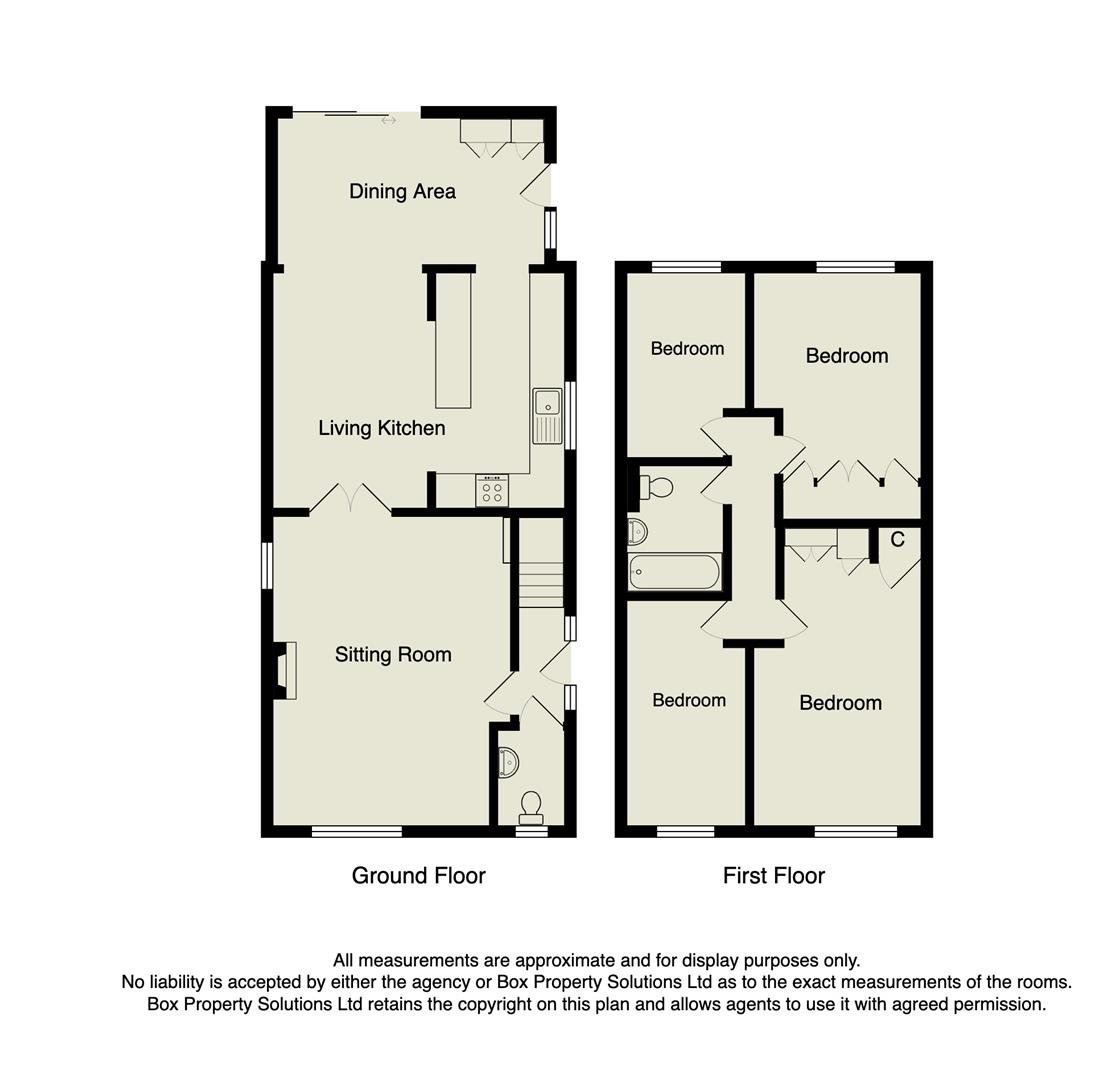Detached house for sale in Sandholme Drive, Burley In Wharfedale, Ilkley LS29
* Calls to this number will be recorded for quality, compliance and training purposes.
Property features
- Detached property
- Garage and driveway
- Four Bedrooms
- Open plan living/dining/kitchen
- Well kept gardens
- Council Tax band E
Property description
A light and spacious four bedroomed detached property situated in popular residential development a short walk from Burley in Wharfedale train station.
The accommodation offers an open plan living/dining/kitchen with patio doors leading onto the rear garden, a separate sitting room, downstairs cloakroom, four bedrooms, family bathroom. Externally there is ample parking in the driveway, detached garage, gardens front and rear.
Entrance Hallway
With a door to the side elevation
Cloakroom
Having a window to the front elevation, WC, pedestal washbasin and tiling to the splash areas.
Sitting Room (5.18m x 3.96m (17'77 x 13'65))
A well proportioned room, a lovely central focal point being the fireplace with marble surround and hearth, pebble effect gas fire inset and coving to the ceiling. Duel aspect with window to the front and side elevation.
Open Plan Living Dining Kitchen
Dining Area (4.57m x 2.44m (15'35 x 8'38))
Having a door and window to the side elevation. Sliding patio doors give access to the rear garden. Useful built in storage cupboards, Wood effect vinyl flooring and coving to the ceiling. Open plan to the;
Kitchen/Living Area (4.88m x 4.27m (16'75 x 14'59))
A range of modern wall and base units with coordinating work tops and up-stands. A good range of integrated appliances to include eye level oven, fridge, freezer, dishwasher, plumbing for a washing machine, halogen four ring ceramic hob with extractor hood over and glass splash back. Breakfast bar providing seating area and further storage. A window to the side elevation and spotlights to the ceiling. Wood effect vinyl flooring to the kitchen area. Cupboard housing the wall mounted boiler.
Living area with a carpeted floor and useful shelving and bookcases.
Stairs To The First Floor
With a window to the side elevation, loft access with a pull down ladder and part boarding.
Bedroom One (3.96m x 2.74m (13'49 x 9'71))
With dual aspect windows to the front and side elevation, built in wardrobes, useful airing cupboard and coving to the ceiling.
Bedroom Two (3.35m x 2.74m (11'81 x 9'61))
Another duel aspect room with windows to the rear and side elevation. A range of built in wardrobes and coving to the ceiling.
Bedroom Three (3.96m x 1.83m (13'17 x 6'79))
A window to the front elevation.
Bedroom Four (3.05m x 1.83m (10'68 x 6'79))
A window to the rear elevation
Bathroom (2.13m x 1.52m (7'23 x 5'40))
A white suite comprising a bath with shower over, WC, pedestal washbasin, chrome heated towel rail and tiling to the wall areas wood effect flooring, spotlights to the ceiling and shaver point. Window to the side elevation.
Outside
The property has two driveways providing ample parking to the front along with a lawned garden and flower beds. Detached garage with power and lights. To the rear there is a circular ornamental paved area, raised lawned garden with well stocked flower and shrub borders.
Council Tax
City of Bradford Metropolitan District Council Tax Band E.
Tenure
We are advised that the property is Freehold.
Please Note
The extent of the property and its boundaries are subject to verification by inspection of the title deeds. The measurements in these particulars are approximate and have been provided for guidance purposes only. The fixtures, fittings and appliances have not been tested and therefore no guarantee can be given that they are in working order. The internal photographs used in these particulars are reproduced for general information and it cannot be inferred that any item is included in the sale.
Money laundering, terrorist financing and transfer of funds regulations 2017
Money Laundering Regulations (Introduced June 2017). To enable us to comply with the expanded Money Laundering Regulations we are required to obtain identification from prospective buyers once a price and terms have been agreed on a purchase. Please note the property will not be marked as sold subject to contract until the appropriate identification has been provided.
Burley In Wharfedale
Burley in Wharfedale is the quintessential Yorkshire village, situated just 3 miles from Ilkley town centre and 13.5 miles from Leeds City centre. Located towards the top of the village, the train station provides regular links to Leeds, Bradford and London. The village itself features a wonderful blend of amenities from coffee shops, a local cooperative, library, doctors surgery and play park.
There are three primary schools all with excellent Ofsted ratings and the village is within the catchment area for Ilkley Grammar school. An outstanding selection of well-run sports clubs includes the Burley in Wharfedale cricket club, which is proud to have been the foundation for England Cricket’s Harry Brook.
With the backdrop of the Moors and the River Wharfe being a prominent feature, it really is a fabulous setting for walks, adventure and raising a family.
Property info
For more information about this property, please contact
Tranmer White, LS29 on * (local rate)
Disclaimer
Property descriptions and related information displayed on this page, with the exclusion of Running Costs data, are marketing materials provided by Tranmer White, and do not constitute property particulars. Please contact Tranmer White for full details and further information. The Running Costs data displayed on this page are provided by PrimeLocation to give an indication of potential running costs based on various data sources. PrimeLocation does not warrant or accept any responsibility for the accuracy or completeness of the property descriptions, related information or Running Costs data provided here.










































.png)
