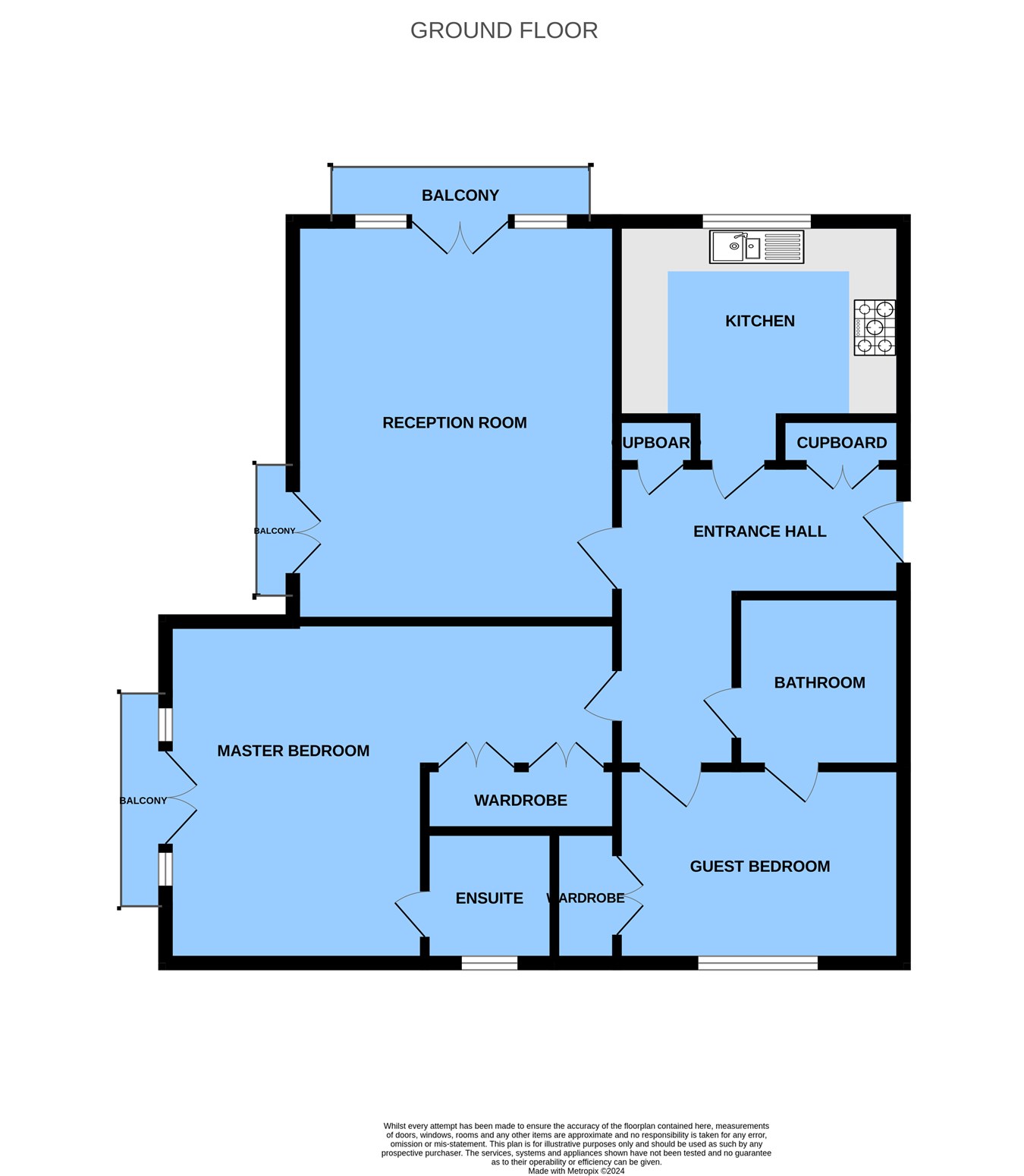Flat for sale in Beachy Head View, St Leonards-On-Sea TN38
* Calls to this number will be recorded for quality, compliance and training purposes.
Property features
- Top Floor Apartment
- 2 Bedrooms
- Living/Dining Room
- Good size kitchen
- Garage and Parking
- Far reaching views
- 2 Bathrooms
- Convenient Location
Property description
River Oaks Apartments commands an elevated location at the top of a quiet and popular cul de sac on the outskirts of St Leonards. The nearest station is at Battle with services to London Charing Cross as well as a pretty High Street which has a good range of privately owned shops, pubs and restaurants and schools, both comprehensive and private at primary and secondary levels. St Leonards also offers a very comprehensive range of amenities including supermarkets, recreational facilities, schooling and seafront. The area is generally well served for sights of historical interest, rural walks and is broadly considered to be an area of Outstanding Natural Beauty.
The accommodation
With approximate dimensions, is approached via communal entrance door, with telephone entry system, into communal hallway with stairs and lift giving access to the third floor. Private door into
Spacious hallway
11' 1" x 10' 8" (3.38m x 3.25m) max L-shaped with large coats cupboard, additional storage cupboard.
Kitchen
10' 8" x 8' 1" (3.25m x 2.46m) A variety of wall and base units of a Shaker style incorporating cupboards and drawers, granite effect work surfaces, one and a half bowl stainless steel sink drainer unit with mixer tap, window to the front with pleasant views, five ring gas hob with brushed aluminium splash back and extractor hood over, integrated dishwasher, fridge, freezer, shoulder level electric oven and grill, tiled splash back, recessed lighting to ceiling.
Reception room
16' 9" x 14' 11" (5.11m x 4.55m) A delightful double aspect room with two balconies accessed via double doors to the front and side, with spectacular far reaching views to the front to Beachy Head, television aerial point, telephone point.
Bedroom one
13' 10" x 11' 11" (4.22m x 3.63m) Double doors giving access out onto a balcony to the side of the property, television aerial point, telephone point, dressing area with two fitted double wardrobes, door into
En-suite
7' 5" x 4' 8" (2.26m x 1.42m) Window to the rear of the property, shower, WC, wall mounted wash basin, tiled walls, radiator, recessed lighting to ceiling.
Bedroom two
11' 9" x 9' 1" (3.58m x 2.77m) Window to the rear of the property, two fitted double wardrobes, loft access, television aerial point, telephone point. Door to
Family bathroom
6' 9" x 6' 6" (2.06m x 1.98m) Close panelled bath with shower attachment over, WC, pedestal wash hand basin, tiled walls, radiator, recessed lighting to ceiling. Door to hallway.
Parking
Located to the far right is a good size garage with ample space for one car and storage, with remote controlled up-and-over door, as well as an allocated parking space and spaces for visitors.
Lease details
999 years from 2004
Ground Rent - £150 per annum
Maintenance - £1583.83 per annum
Council tax
Hastings Borough Council
Band C - £2,166.64
Property info
For more information about this property, please contact
Campbell’s, TN33 on +44 1424 317043 * (local rate)
Disclaimer
Property descriptions and related information displayed on this page, with the exclusion of Running Costs data, are marketing materials provided by Campbell’s, and do not constitute property particulars. Please contact Campbell’s for full details and further information. The Running Costs data displayed on this page are provided by PrimeLocation to give an indication of potential running costs based on various data sources. PrimeLocation does not warrant or accept any responsibility for the accuracy or completeness of the property descriptions, related information or Running Costs data provided here.























.png)
