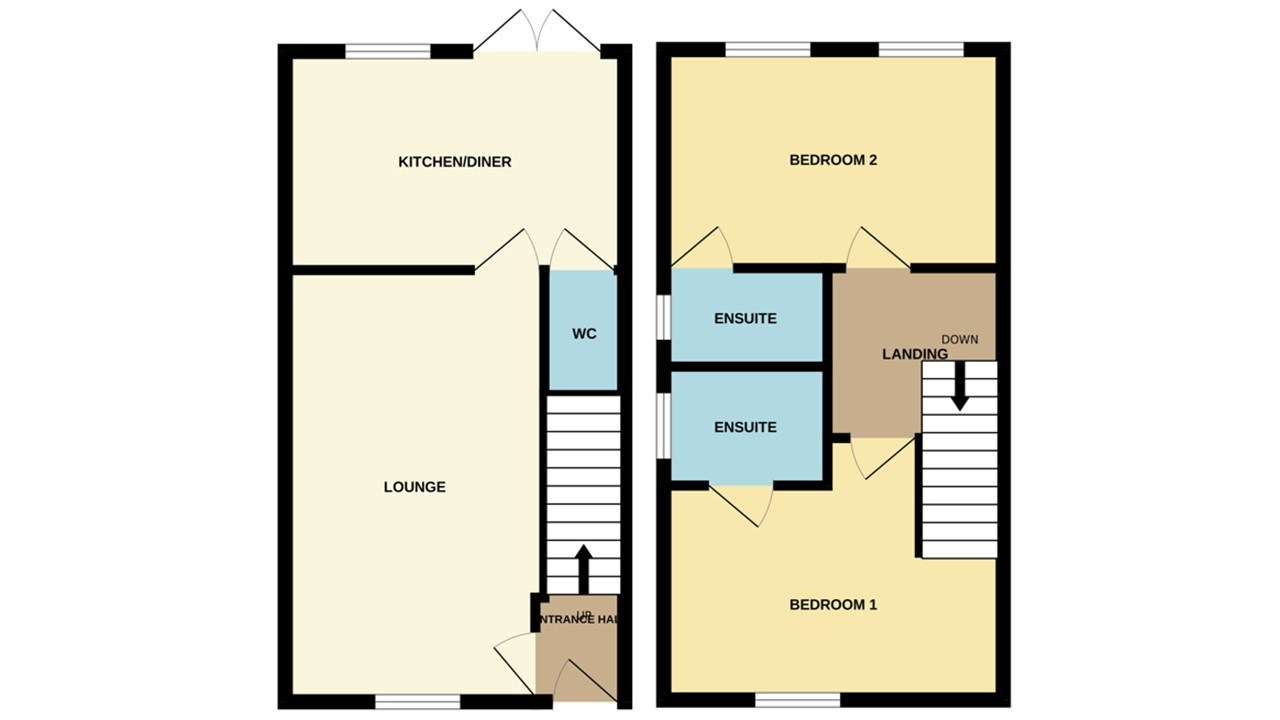Semi-detached house for sale in Stokes Close, Crowland, Peterborough PE6
* Calls to this number will be recorded for quality, compliance and training purposes.
Property features
- Built in 2022
- 2 en-suites
- Driveway
- Cul de sac location
- No onward chain
- EPC rating - B/council tax band - A
Property description
Entrance
Door to front, radiator and stairs to first floor.
Lounge
5.1m x 2.9m (16' 9" x 9' 6") (approx) UPVC double glazed window to front and two radiators.
Kitchen / Diner
2.6m x 4m (8' 6" x 13' 1") (approx) Fitted with a range of base and eye level units with work surfaces over, stainless steel sink unit with mixer tap, integrated oven, induction hob with extractor fan over, plumbing for a washing machine, integrated fridge/ freezer, integrated dishwasher and radiator. UPVC double glazed window to rear and French door to rear.
Cloakroom
1.5m x 1m (4' 11" x 3' 3") (approx) Fitted with a two piece suite comprising low level W/C, wash hand basin and radiator.
First Floor Landing
Bedroom 1
4m (max) 3m (min) (13' 1" x 9' 10") x 2.6m (min) 3.2m (max) (8' 6" x 10' 6") (L- Shape) (approx) UPVC double glazed window to front, overstairs cupboard with boiler enclosed and radiator.
En-Suite
1.9m x 1.4m (6' 3" x 4' 7") (approx) Fitted with a three piece suite comprising low level W/C, wash hand basin, bath with shower over and heated towel rail, UPVC double glazed window to side.
Bedroom 2
4.1m x 2.7m (13' 5" x 8' 10") (approx) Two UPVC double glazed windows to rear and radiator.
En-Suite
Fitted with a three piece suite comprising low level W/C, wash hand basin, shower cubicle and heated towel rail. UPVC double glazed window to side.
Outside
The Property has a driveway offering parking for several vehicles. The rear of the property has fencing, laid to lawn, patio area.
Agent notes
This is based on a 50% share purchase, the rent is £311.36 that is paid monthly includes buildings insurance the site service charge. Lease granted on 23/03/2023 for a term of 990 years.
Agent Notes
The floorplan is for illustrative purposes only. Fixtures and fittings do not represent the current state of the property. Not to scale and is meant as a guide only.
Property info
For more information about this property, please contact
Rosedale Property Agents, PE4 on +44 1733 734716 * (local rate)
Disclaimer
Property descriptions and related information displayed on this page, with the exclusion of Running Costs data, are marketing materials provided by Rosedale Property Agents, and do not constitute property particulars. Please contact Rosedale Property Agents for full details and further information. The Running Costs data displayed on this page are provided by PrimeLocation to give an indication of potential running costs based on various data sources. PrimeLocation does not warrant or accept any responsibility for the accuracy or completeness of the property descriptions, related information or Running Costs data provided here.

































.png)
