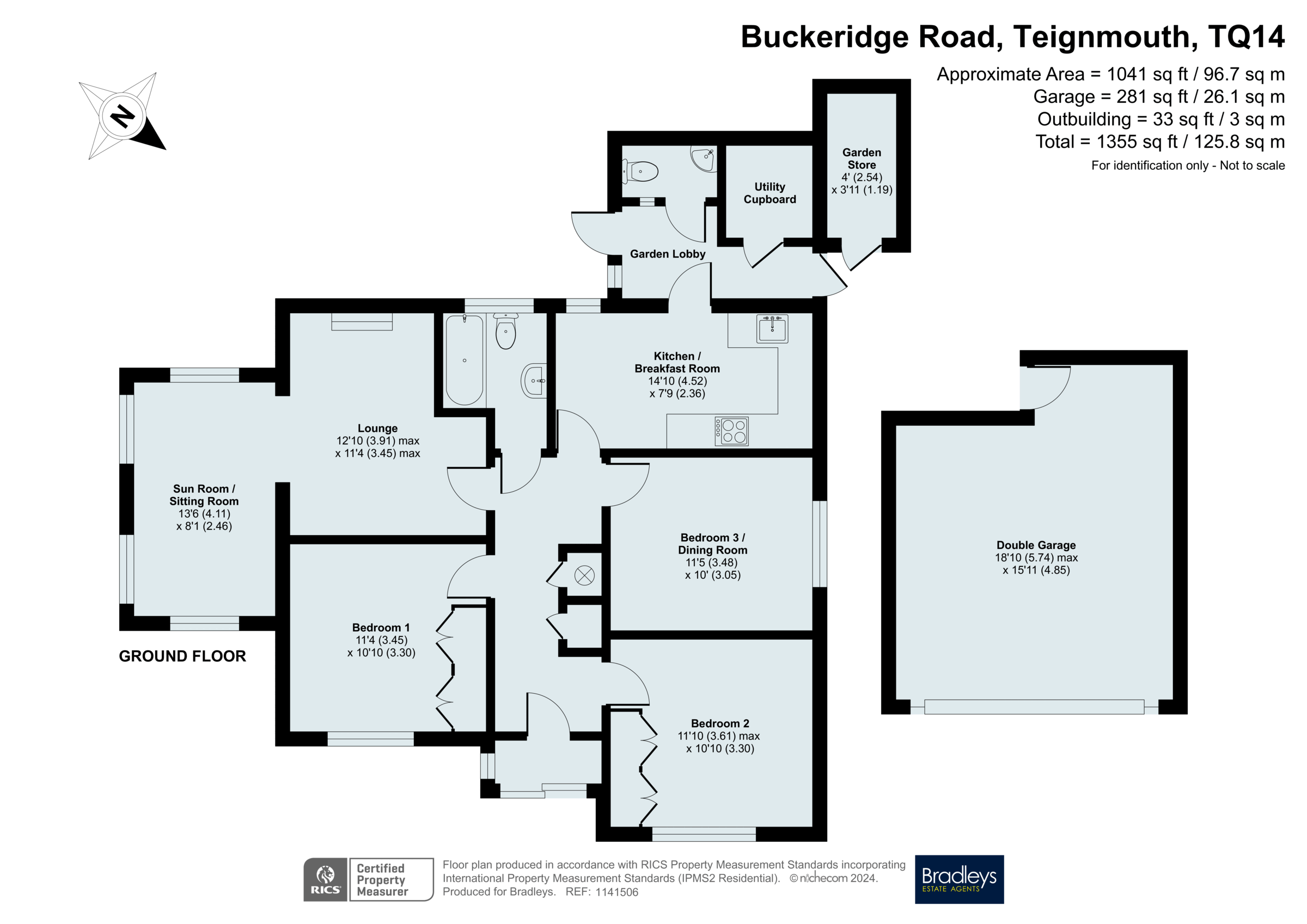Bungalow for sale in Glenside Close, Buckeridge Road, Teignmouth, Devon TQ14
* Calls to this number will be recorded for quality, compliance and training purposes.
Property features
- 3 Bedrooms
- Double Garage/Workshop
- Lounge/Sun Room/Sitting Room
- Bathroom
- Kitchen/Breakfast Room
- Cloakroom
- Utility Cupboard
- Garden Store
- Entrance Lobby
- Entrance Hall
Property description
A fabulous opportunity to purchase this detached three bedroom bungalow in East Teignmouth with sea views and double garage. Easily maintained garden. Close to bus stop.
About The Property
This detached bungalow has plenty of space with three good size bedrooms as well as lounge with sitting room extension with delightful views over the town to the sea. The garden is arranged for ease of maintenance with plenty of suntrap areas and steps leading down to the detached double garage that was extended by our clients. There is plenty of scope for a new owner to put their own market on this property. The location just down from Trinity School and walking distance of town makes in enviable location and has been a comfortable home for our clients for over 40 years. Bus services are close by and the local Post Office Store is just up the road in Ashleigh Way.
Sliding door to ...
Entrance Lobby
Window overlooking the side, quarry tiled floor, uPVC front door with glazed insets leading to ...
Entrance Hall
Coved ceiling, ceiling downlights, hatch to loft space with ladder. Built-in storage cupboard with hanging rail, electric meters and fuse board. Adjacent airing cupboard with slatted shelving, pre-lagged cylinder and digital central heating controls. Panelled radiator, telephone point, smoke detector. Doors to ...
Lounge/Sun Room/Sitting Room (6.1m x 4.84m (20' 0" x 15' 11"))
The Sun Room/Sitting Room has a triple aspect with uPVC windows overlooking the garden with direct sea views. Panelled radiator. Lounge area with ceiling light, coving, panelled radiator.
Bedroom One (3.483m x 3.337m (11' 5" x 10' 11"))
UPVC window overlooking the front garden. Panelled radiator, built-in double wardrobe cupboards, coved ceiling, ceiling light.
Bedroom Two (3.624m x 3.429m (11' 11" x 11' 3"))
UPVC window overlooking the front garden. Built-in double wardrobe cupboards, panelled radiator, coved ceiling, ceiling light.
Bedroom Three/Dining Room (3.516m x 3.072m (11' 6" x 10' 1"))
UPVC window overlooking the side. Panelled radiator, coved ceiling, ceiling light, two wall lights.
Bathroom (2.364m x 1.887m (7' 9" x 6' 2"))
Original suite comprising bath with electric shower over, close coupled WC and pedestal wash hand basin. Half tiled walls, frosted uPVC window, extractor fan, ceiling light, panelled radiator, vinyl flooring.
Kitchen/Breakfast Room (2.4m x 4.55m (7' 10" x 14' 11"))
Range of wood trimmed units comprising work surface with inset one and a half bowl sink unit, space for dishwasher, four-ring gas hob with Hotpoint oven below and extractor above, complementing eye level units to two walls and base units, tall unit, space for fridge/freezer, tiled splashback, vinyl tile effect flooring, ceiling striplight, tongue and groove pine ceiling and walls in the breakfast area. Window overlooking the garden. Panelled radiator, ceiling light, wall mounted gas fired central heating boiler, further uPVC window to rear, sealed unit door to the garden lobby.
Garden Lobby (1.6m x 1.7m (5' 3" x 5' 7"))
Glazed window and garden door.
Cloakroom
Low level WC, corner wash hand basin, hot water heater and light.
Utility Cupboard (1.63m x 1.622m (5' 4" x 5' 4"))
Space for fridge, washing machine and tumble dryer. Wall light, shelving.
UPVC door affording access around to the front of the property and into the garden store.
Garden Store (2.6m x 1.3m (8' 6" x 4' 3"))
Wall light, shelving, power point.
Double Garage/Workshop
5.867m max x 5m - There is a mezzanine level, striplighting, fuse box, fitted shelving, ideal for someone with a classic car or requiring extra storage. Metal up and over door.
From the front a wrought iron gate affords access to a pathway leading to the front door, there is a pea beech area with seating and affording views down across the town to the sea. Pathways lead to the side of the property to the rear.
Outside
The garden is predominantly to the side of the property, enclosed by timber fencing, a real sun trap laid to crazy paved patio area, there is a summer house, water butt, the property has plastic gutting and PVC fascia’s. There is a gate affording access to the front garden. Steps lead down the rear of the double garage.
Material Information
Tenure Freehold
Teignbridge District Council. Tax band D
Mains: Water, gas, electric, sewerage
Heating: Gas central heating
The property is situated on a private road.
Construction: Brick
Mobile coverage: Voice EE likely, Three limited 02 likely, Vodafone likely. Data EE likely Three limited, 02 limited, Vodafone limited ()
Broadband: Standard, superfast, ultrafast
Flood Risk: Surface water: Medium risk. Rivers and sea Very low risk
Property info
For more information about this property, please contact
Bradleys Estate Agents - Teignmouth, TQ14 on +44 1626 295019 * (local rate)
Disclaimer
Property descriptions and related information displayed on this page, with the exclusion of Running Costs data, are marketing materials provided by Bradleys Estate Agents - Teignmouth, and do not constitute property particulars. Please contact Bradleys Estate Agents - Teignmouth for full details and further information. The Running Costs data displayed on this page are provided by PrimeLocation to give an indication of potential running costs based on various data sources. PrimeLocation does not warrant or accept any responsibility for the accuracy or completeness of the property descriptions, related information or Running Costs data provided here.

































.png)


