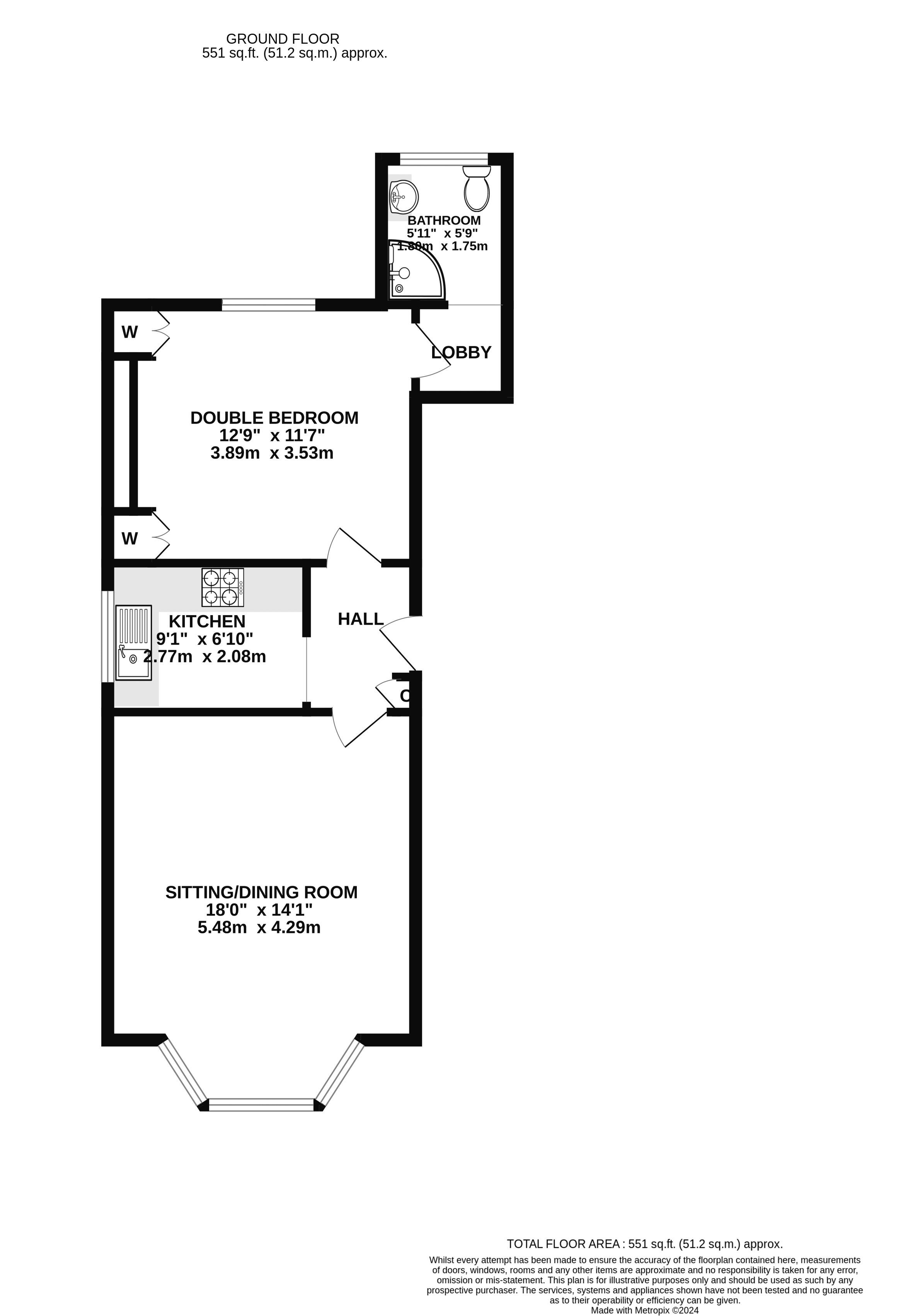Flat for sale in Queens Road, Cheltenham GL50
* Calls to this number will be recorded for quality, compliance and training purposes.
Utilities and more details
Property features
- Must Have ‘Hall Floor’ Flat within Detached Victorian Villa
- Space, Many Character Features + Plenty of Natural Light
- ‘A1’ Christchurch Location; A Stroll to Station & Montpellier
- Secure Communal Covered Entrance with Intercom System
- Super 18’ Reception w. Full Height South Facing Bay Window
- A Modern Fitted Kitchen Including Some Built-in Appliances
- Large 13’ x 12’ Double Bedroom plus Bathroom with Shower
- Many Period Features; Tall 11’5 Ceilings, Original Cornice etc...
- Allocated Parking Space and Professionally Tended Gardens
- ‘Share of Freehold’ + 155 Year Lease and No Onward Chain!
Property description
Must Have ‘Hall Floor’ Apartment within Grand Detached Villa… Featuring 18’ x 14’ x 11’(H) Sitting & Dining w. Garden Views via Full Height Bay Window! – 13’ x 12’ Double Bedroom (w. Wardrobes) + Mod. Kitchen (with appliances) & Bathroom (w. Shower) – Parking & A Stroll to Station & Montpellier!
Entrance Hall (6' 10'' x 5' 0'' (2.08m x 1.52m))
Wood effect vinyl flooring, base level storage / meter cupboard, wall mounted coat pegs, wall mounted intercom access handset, pendant light point. Panelled doors to kitchen, bedroom and...
Sitting/ Dining Room (18' 0'' x 14' 1'' (5.48m x 4.29m))
A grand regency drawing room with 11’ high ceilings, cornice with floral motifs, ceiling rose, picture rails and high skirtings. Focal point full height bay window with triple aspect working sash window plus working shutters. Period ‘Grecian’ style display fireplace. Power points, TV point, media points and double panel radiator.
Fitted Kitchen (9' 1'' x 6' 10'' (2.77m x 2.08m))
Modern soft white fitted kitchen with range of eye, base and drawer units plus granite effect work surfaces and splash-backs. Single stainless steel sink and drainer with ‘swan neck’ mono tap. Inset electric oven, gas hob and matching extractor hood. Plumbing and space for automatic washing machine. Integrated full height fridge & freezer. Power points, pendant light point and single panel radiator. Side aspect sash window with working shutters. Wood effect vinyl flooring. Eye level cupboard houses ‘Vaillant’ branded gas boiler.
Double Bedroom (12' 9'' x 11' 7'' (3.88m x 3.53m))
Rear aspect sash window with working shutters. Ceiling coving and pendant light point. Dual alcove built-in wardrobes with double doors. Power points and single panel radiator. Door to...
Rear Lobby
Checkerboard tile flooring. Potential to create extra storage and open doorway to...
Bathroom Suite (5' 11'' x 5' 9'' (1.80m x 1.75m))
Rear aspect opaque double-glazed window. Corner shower cubicle with ‘Mira’ shower system. Wash basin inset to vanity unit, low flush WC. Chrome ladder style heated towel rail. Ceiling light. Wall mounted extractor fan. Mirror fronted eye level cabinet. Checkerboard tile flooring.
Outside: Parking & Gardens
Communal Gardens
Professionally tended front aspect gardens that are mainly laid to lawn with planted borders plus pedestrian pathway leading to parking and communal entrance area.
Off Road Parking
Situated to the side elevation; a neat tarmac drive provides one allocated off road parking space.
Tenure
Share of Freehold Interest.
Service Charge/ Maintenance
Approx. £250 per quarter
Ground Rent
Non-Applicable (share of freehold)
Services
Mains Gas, Electricity, Water and Drainage appear connected.
Council Tax
Cheltenham Borough Council - Band B
Viewing
By prior appointment via Sam Ray Property.
Property info
For more information about this property, please contact
Sam Ray Property, GL51 on +44 1242 354036 * (local rate)
Disclaimer
Property descriptions and related information displayed on this page, with the exclusion of Running Costs data, are marketing materials provided by Sam Ray Property, and do not constitute property particulars. Please contact Sam Ray Property for full details and further information. The Running Costs data displayed on this page are provided by PrimeLocation to give an indication of potential running costs based on various data sources. PrimeLocation does not warrant or accept any responsibility for the accuracy or completeness of the property descriptions, related information or Running Costs data provided here.


























.png)