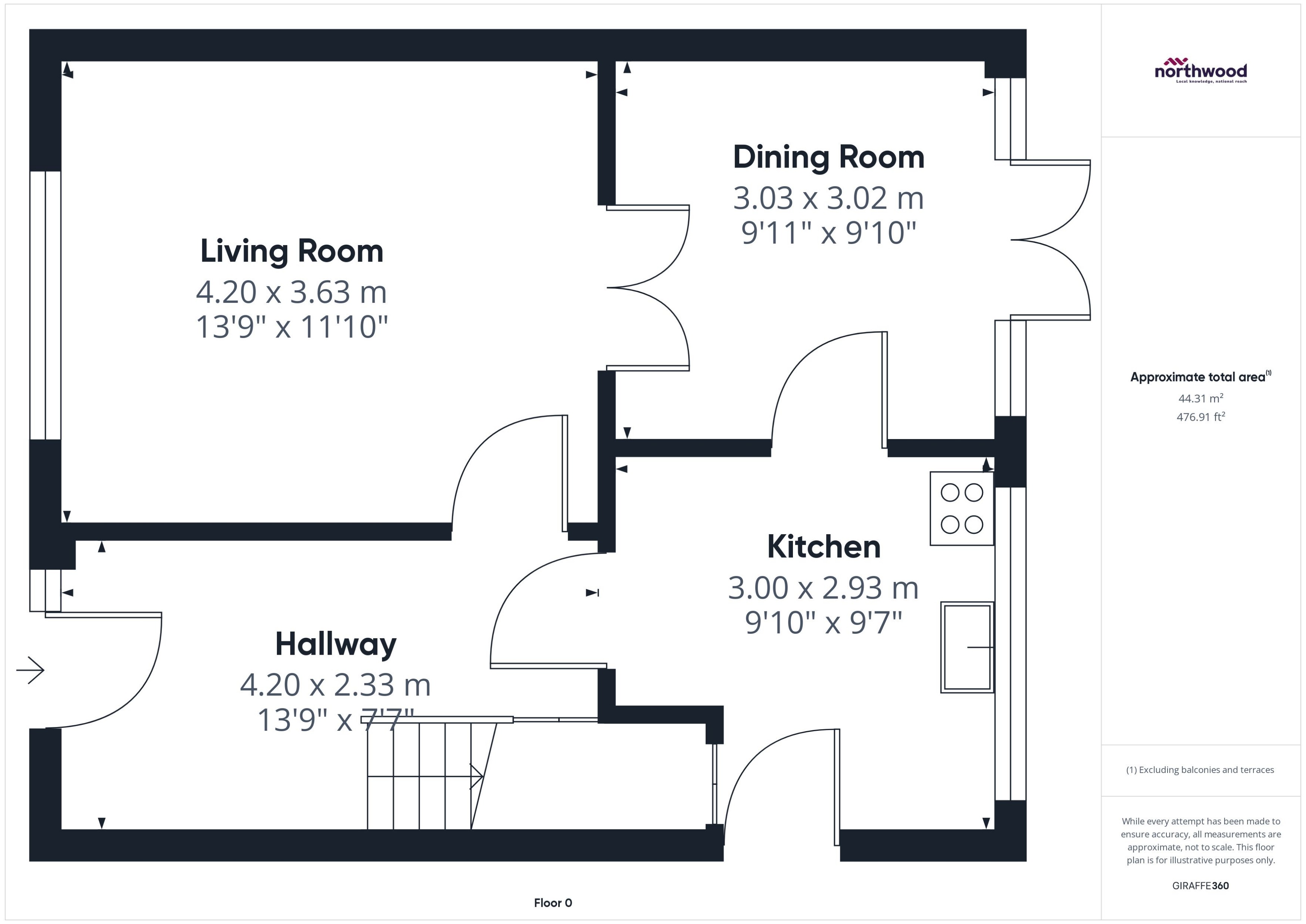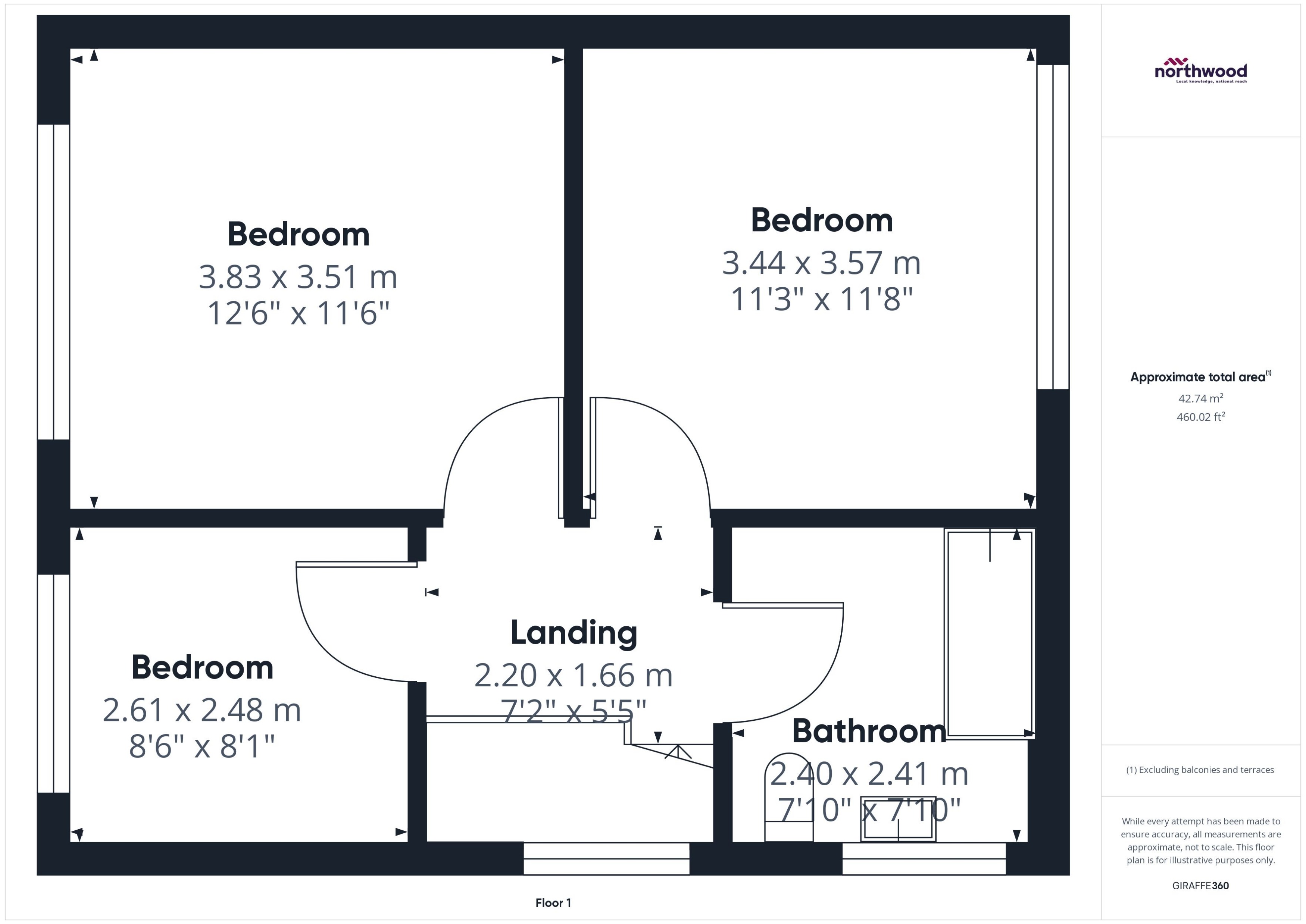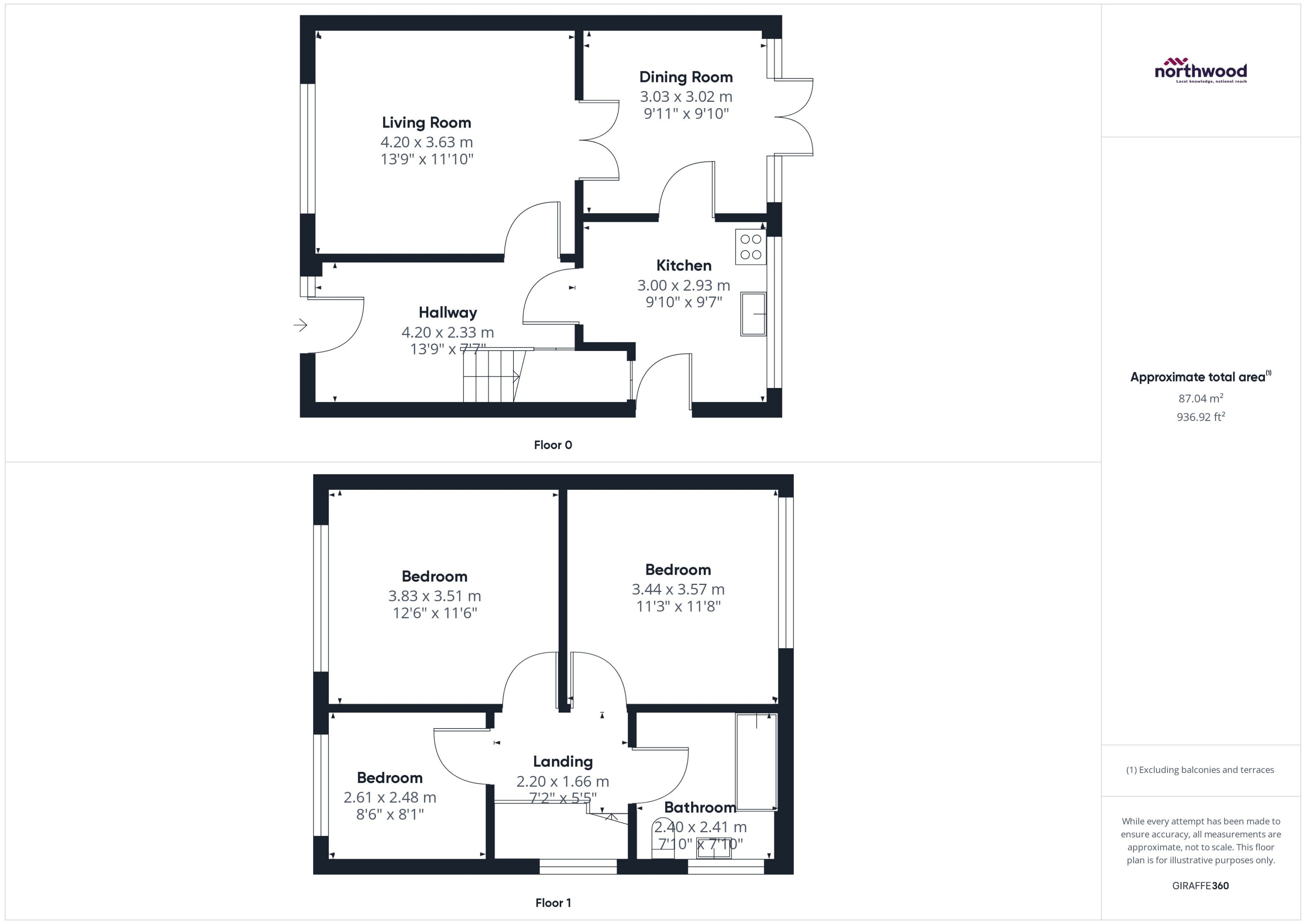Detached house for sale in Longmead Avenue, Great Baddow CM2
* Calls to this number will be recorded for quality, compliance and training purposes.
Property features
- Potential to extend (STPP)
- Detached
- Detached Garage
- Gas Central Heating
- Popular location
- Refurbished
- Three Bedrooms
- South facing garden
Property description
Guide price £500,000 - £525,000
A detached, spacious 3-bedroom property, perfectly set out to accommodate a family. The property has been tastefully refurbished throughout. With UPVC double-glazed windows.
The ground floor features a spacious living room, dining room, and a well-equipped kitchen with a stove, offering ample room for cooking, dining, and entertaining.
Upstairs, the first floor comprises three well-proportioned bedrooms and a 3-piece bathroom.
Externally to the front the property benefits from a front garden area, a detached up-and-over garage and tarmacked off-street parking. Side access to the rear is available. There is scope to add additional parking to the front lawn.
Externally to the rear is a mainly laid-lawn garden with fenced boundaries.
Great Baddow is a sought-after area for homebuyers, known for its excellent amenities and convenient transportation options. The locality boasts a range of primary and secondary schools, including Baddow Hall Infants, Great Baddow High School, and Sandon Secondary School, ensuring families have access to quality education.
Residents benefit from the local shops and services available, such as those at Vineyards Shopping Centre. For easy commutes, the Sandon Park & Ride station provides regular bus services to the city centre, making Great Baddow a well-connected and desirable place to live. Chelmsford town centre is approximately 1.2 miles away.
There is significant scope to extend the property to the side (STPP). We understand that the vendors have previously had drawings made with the intent to extend.
EPC rating: D.
Entrance Hall (6.9864ft x 12.9888ft (2.1m x 4m))
Main entrance door. Stairs to first floor with cupboard under. Access to Living Room and Kitchen.
Kitchen (8.9872ft x 8.9872ft (2.7m x 2.7m))
Window to rear and door to side. Range of matching base level and eye level units.
Living Room (10.988ft x 12.9888ft (3.3m x 4m))
Window to front. Access to:
Dining Room (8.9872ft x 8.9872ft (2.7m x 2.7m))
Window to rear.
First Floor Landing (4.9856ft x 6.9864ft (1.5m x 2.1m))
Stairs from ground floor level. Access to Bedrooms and Bathroom. Access to loft space. Window to side.
Family Bathroom (6.9864ft x 6.9864ft (2.1m x 2.1m))
Three piece suite with shower attachment over bath, heated towel rail. Window to side.
Bedroom 1 (10.988ft x 12.0048ft (3.3m x 3.7m))
Window to front.
Bedroom 2 (10.988ft x 10.988ft (3.3m x 3.3m))
Window to rear.
Bedroom 3 (8.0032ft x 8.0032ft (2.4m x 2.4m))
Window to front.
External
Rear garden- established garden to the rear, driveway to front with parking and access to garage. Front garden. Side access.
Property info
For more information about this property, please contact
Northwood Chelmsford, CM2 on +44 1245 679044 * (local rate)
Disclaimer
Property descriptions and related information displayed on this page, with the exclusion of Running Costs data, are marketing materials provided by Northwood Chelmsford, and do not constitute property particulars. Please contact Northwood Chelmsford for full details and further information. The Running Costs data displayed on this page are provided by PrimeLocation to give an indication of potential running costs based on various data sources. PrimeLocation does not warrant or accept any responsibility for the accuracy or completeness of the property descriptions, related information or Running Costs data provided here.


































.png)