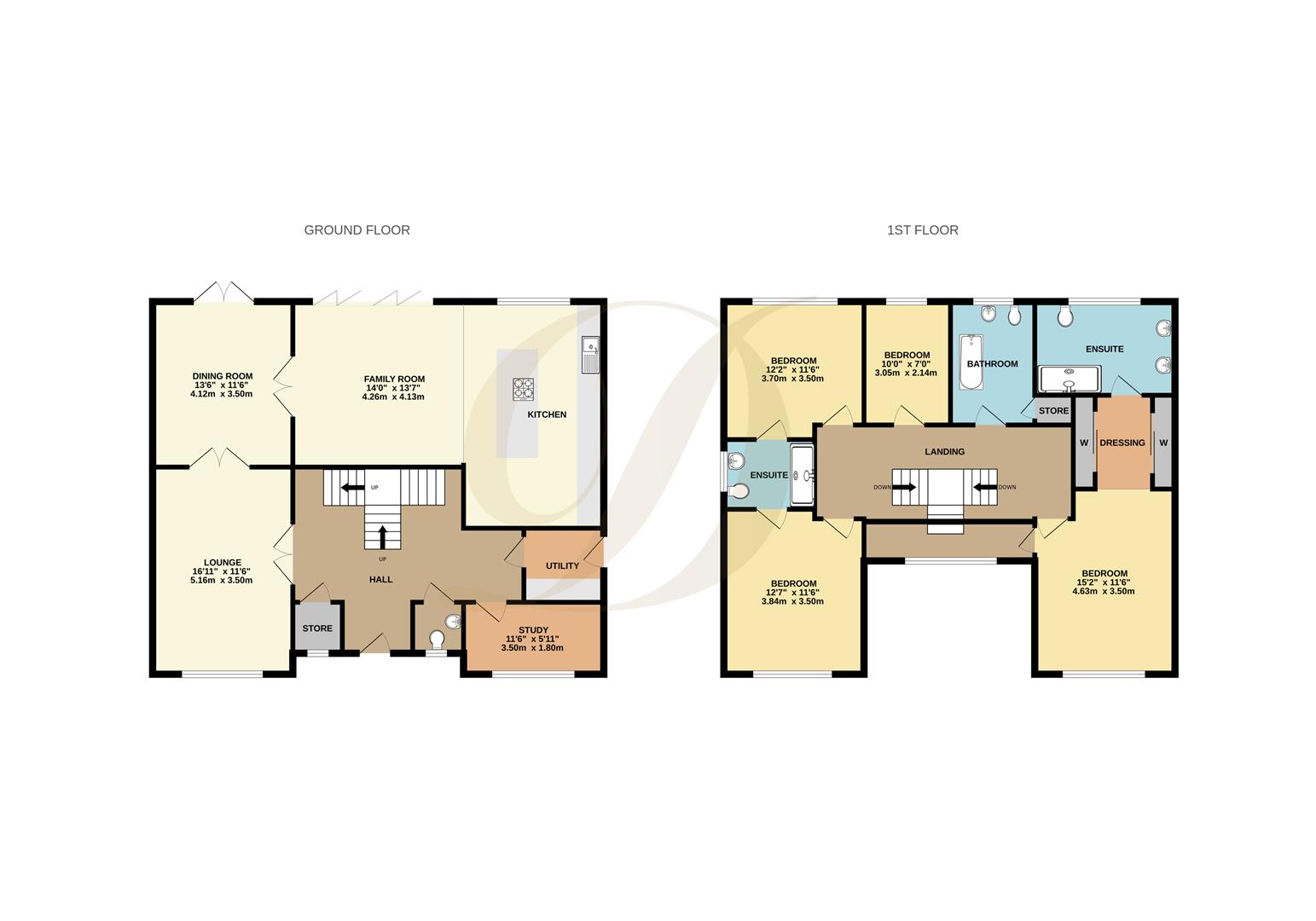Detached house for sale in Village View, Billinge, 7 WN5
* Calls to this number will be recorded for quality, compliance and training purposes.
Property features
- EPC:tbc
- Council Tax Band: G
- Freehold
- Imposing Detached Property
- Feature Hallway
- Four Bedrooms
- Three Bathrooms & Ground Floor W.C
- Two Reception Rooms Plus Study
- Stunning Open Plan Kitchen/Living Area
- West Facing Rear Garden
Property description
This imposing four bedroomed detached residence is presented to the market with no onward chain.
Having undergone some extensive refurbishment over recent years, this beautifully presented family home is sure to attract high interest, including new Worcester boiler, new bathrooms, new UPVC double glazing and doors and stunning kitchen/living area with feature island, quartz work surface areas and lighting to include Neff appliances.
Stepping into the property the initial feature is the stunning hallway with floor to ceiling space and galleried landing. From here the lounge is to the left and through to the dining room. To the right of the hallway lead to the stunning kitchen, utility and study.
To the first floor there are four spacious bedrooms, with the master bedroom offering dressing area, stunning en suite and feature gallery access. Bedrooms two and three are share Jack 'n' Jill en suite shower room. There is a further fourth bedroom and a stunning family bathroom to include a 'free standing' bath.
There is a large rear garden attracting the sun all day, which also comprises a beautiful porcelain patio area.
There are mature trees and hedges offering a degree of privacy.
To the front of the property is a detached double garage and off road parking for at least three cars.
Viewings are highly recommended without delay.
EPC:tbc
Hallway
Reception Room One (5.16 x 3.50 (16'11" x 11'5"))
Dining Room (4.12 x 3.50 (13'6" x 11'5"))
Reception Room Two (4.26 x 4.13 (13'11" x 13'6"))
Kitchen (5.69 x 3.53 (18'8" x 11'6"))
Utility
Study (3.50 x 1.80 (11'5" x 5'10"))
Landing
Bedroom One (4.63 x 3.50 (15'2" x 11'5" ))
Ensuite One
Dressing Room
Bedroom Two (3.84 x 3.50 (12'7" x 11'5"))
Ensuite Two
Bedroom Three (3.70 x 3.50 (12'1" x 11'5"))
Bedroom Four (3.05 x 2.14 (10'0" x 7'0"))
Bathroom (3.10m x 2.51m (10'2" x 8'3"))
Property info
For more information about this property, please contact
David Davies Sales Agent, WA10 on +44 1744 357380 * (local rate)
Disclaimer
Property descriptions and related information displayed on this page, with the exclusion of Running Costs data, are marketing materials provided by David Davies Sales Agent, and do not constitute property particulars. Please contact David Davies Sales Agent for full details and further information. The Running Costs data displayed on this page are provided by PrimeLocation to give an indication of potential running costs based on various data sources. PrimeLocation does not warrant or accept any responsibility for the accuracy or completeness of the property descriptions, related information or Running Costs data provided here.














































.png)

