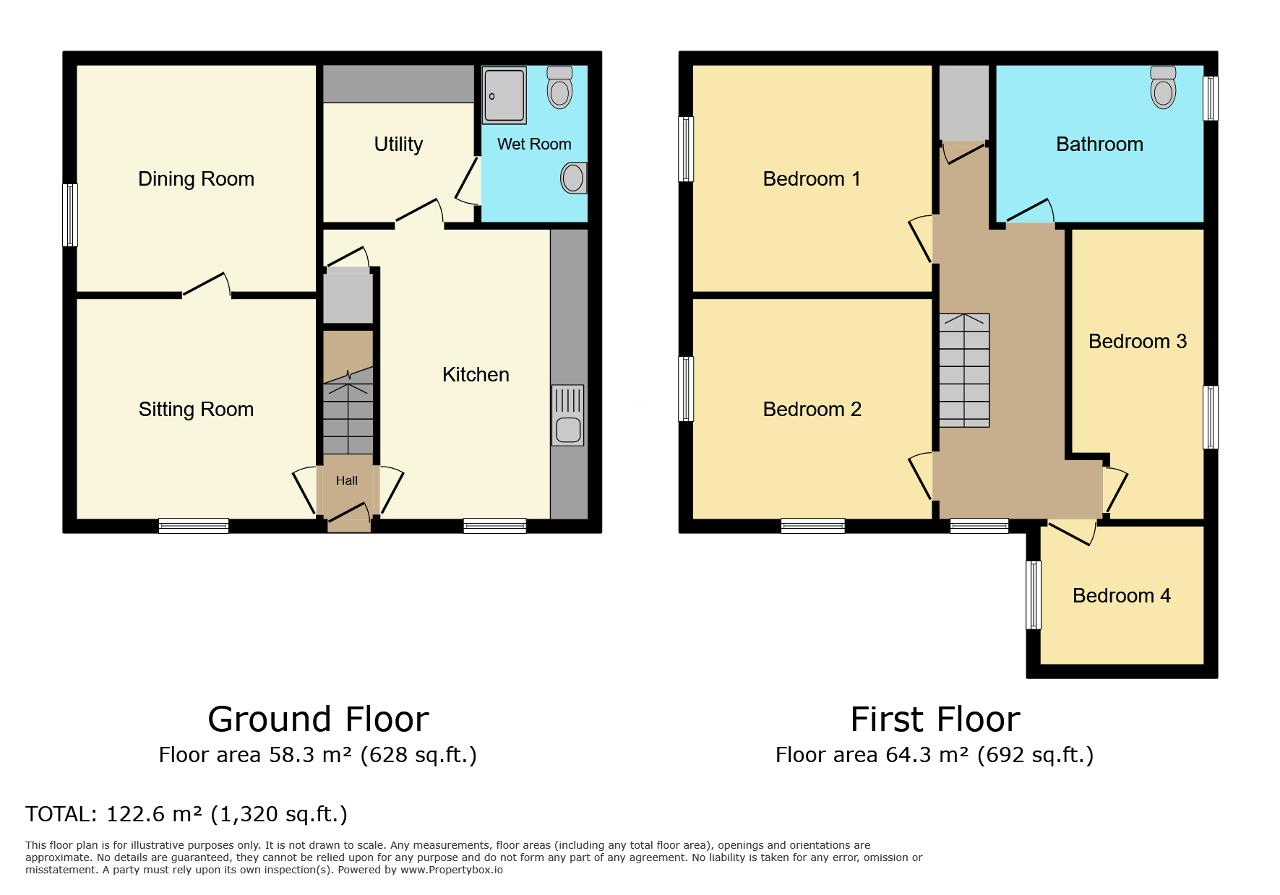End terrace house for sale in Granary Court, North End, Wisbech, Cambs PE13
* Calls to this number will be recorded for quality, compliance and training purposes.
Property features
- No upward chain!
- Superb Investment Opportunity
- 4 Bedrooms
- 2 Reception Rooms
- Gas Central Heating (New Boiler)
- Gated Off Road Parking
- Close To Local Ammenities
- Don't miss out- call now to view!
Property description
look no further than this attractive & spacious property that can be sold with or without tenants making this home suitable for first time buyers, families or landlords looking for a good investment!
The current owner has also installed some fire doors and hard wired fire alarms for if you wish to convert to a HMO in the future.
The accommodation includes a lounge, spacious kitchen/diner, dining room, utility room and a downstairs wet room.
Moving upstairs there are 4 bedrooms (1 is a box room) & a family bathroom.
Outside there a gated shared drive with parking for 2 vehicles.
The property includes:
Gas central heating with updated boiler (approx 1 years old)
Double glazing
Mains drainage
Council tax - C
This lovely home is conveniently within walking distance of the town centre of Wisbech & is close to many amenities, schools & nice walks.
Being sold with no upward chain - Contact us today to arrange a viewing!
Ground Floor
Entrance Hall
Lounge
10' 5'' x 11' 8'' (3.2m x 3.58m)
Dining Room
11' 8'' x 10' 2'' (3.56m x 3.12m)
Utility Room
8' 7'' x 6' 7'' (2.62m x 2.01m)
Shower Room
6' 7'' x 5' 10'' (2.01m x 1.78m)
First Floor
Bedroom 1
11' 10'' x 10' 2'' (3.61m x 3.1m)
Bedroom 2
11' 10'' x 10' 2'' (3.61m x 3.1m)
Bedroom 3
7' 10'' x 14' 11'' (2.41m x 4.55m)
Bedroom 4
9' 1'' x 8' 0'' (2.77m x 2.46m)
Bathroom
Property info
For more information about this property, please contact
Aspire Homes, PE13 on +44 1945 578797 * (local rate)
Disclaimer
Property descriptions and related information displayed on this page, with the exclusion of Running Costs data, are marketing materials provided by Aspire Homes, and do not constitute property particulars. Please contact Aspire Homes for full details and further information. The Running Costs data displayed on this page are provided by PrimeLocation to give an indication of potential running costs based on various data sources. PrimeLocation does not warrant or accept any responsibility for the accuracy or completeness of the property descriptions, related information or Running Costs data provided here.





















.png)