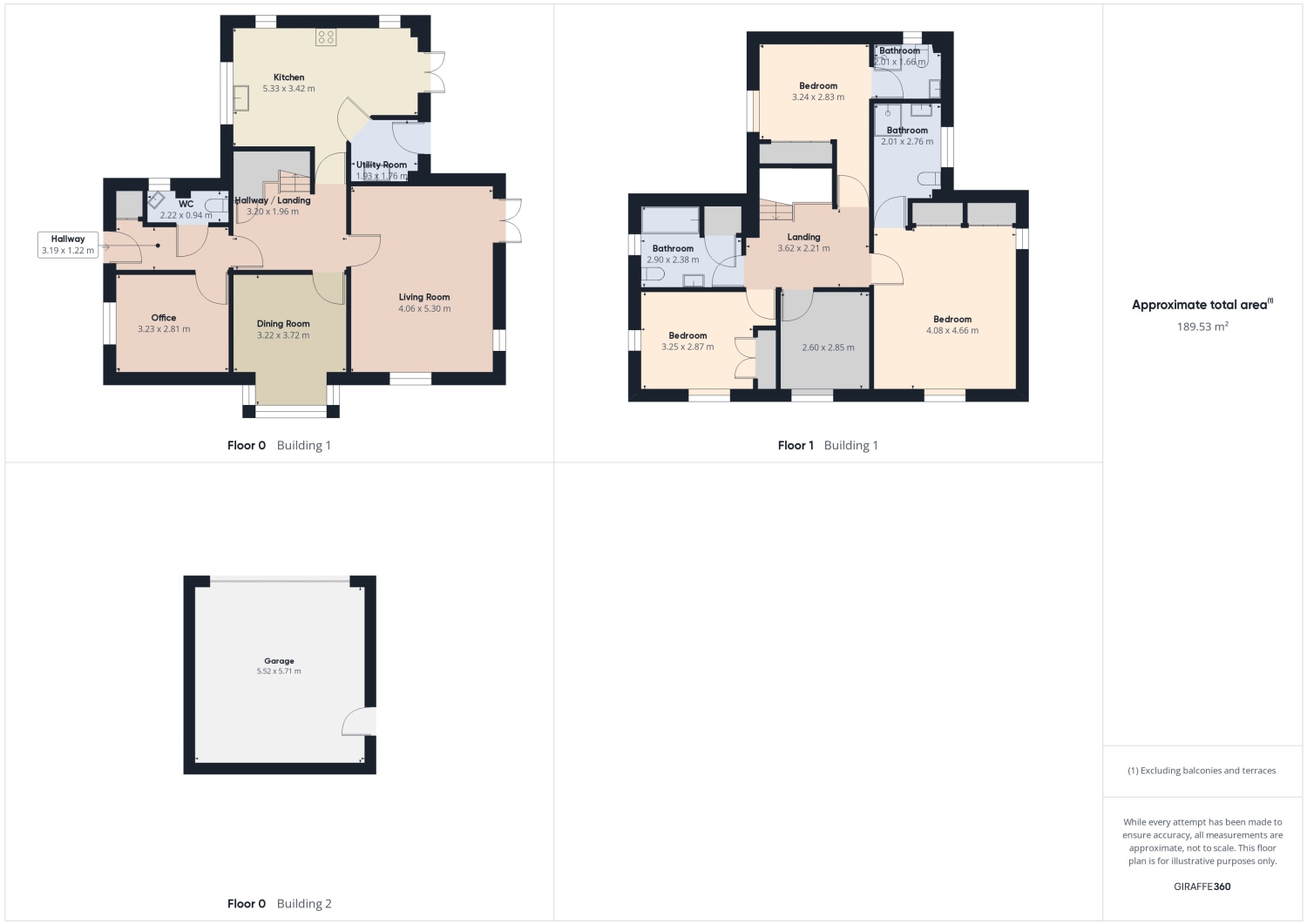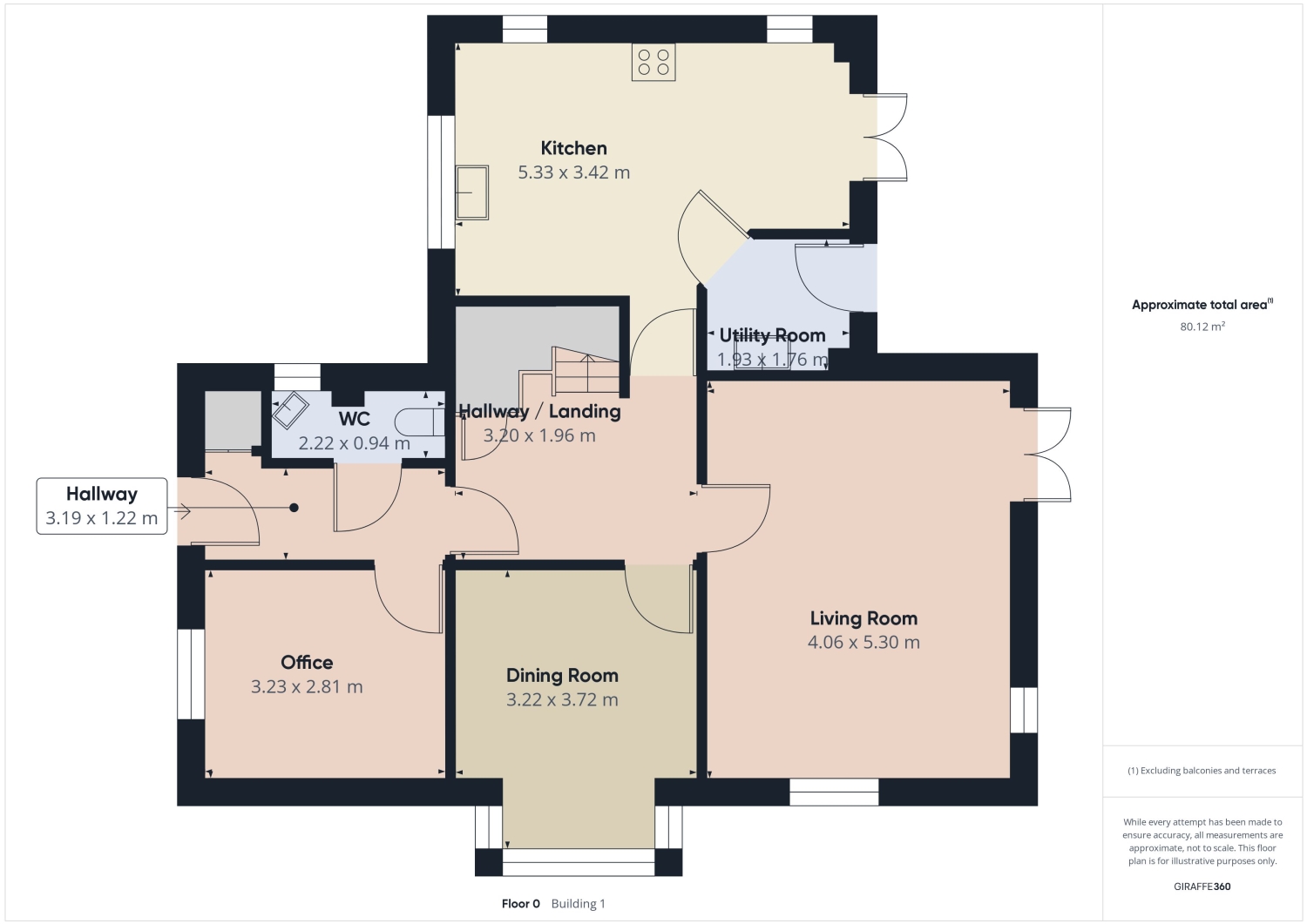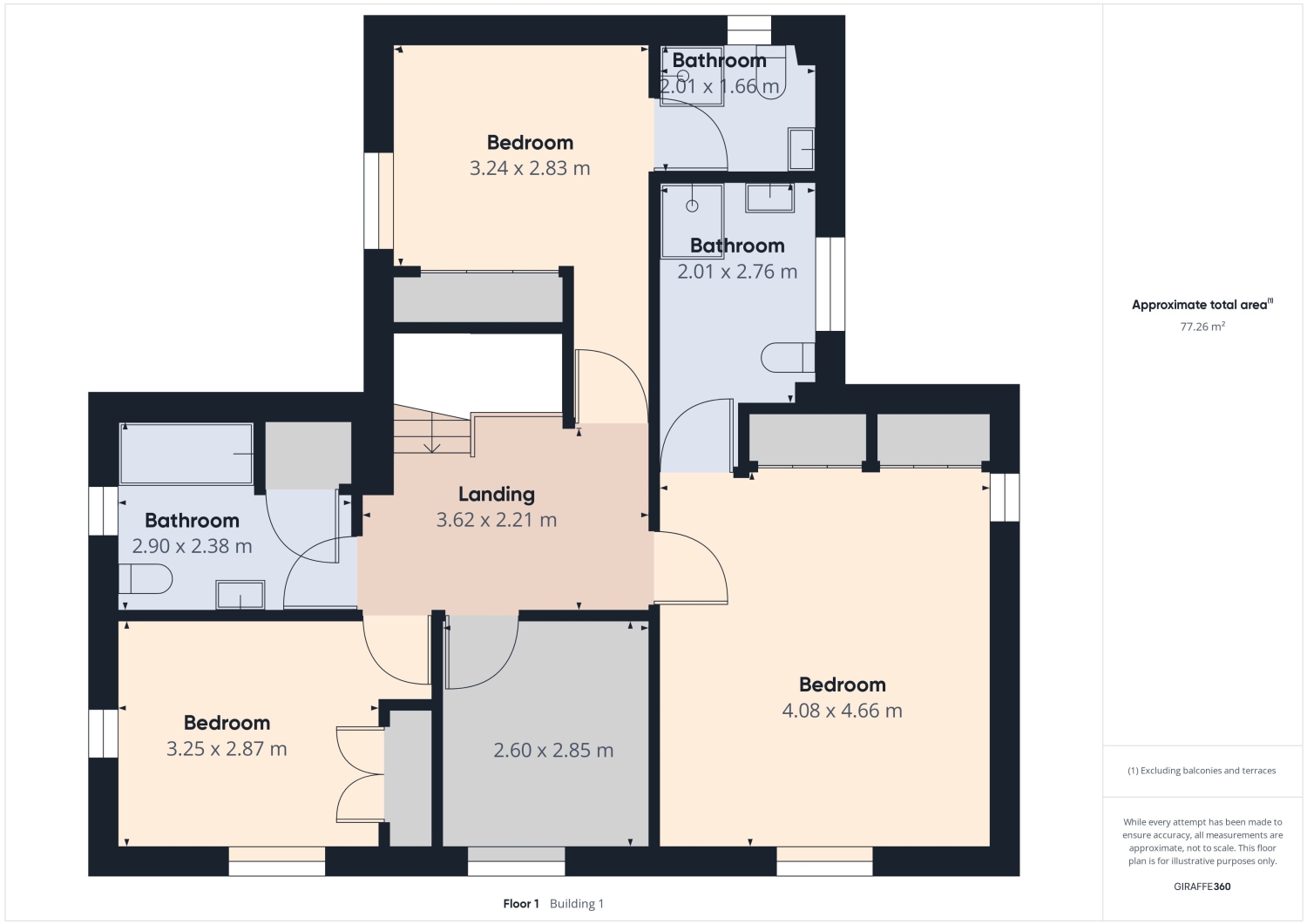Detached house for sale in Kent End, Ashton Keynes, Swindon SN6
* Calls to this number will be recorded for quality, compliance and training purposes.
Property features
- Four Bedrooms
- Peaceful Cul-De-Sac setting
- Three Reception Rooms
- Three Bathrooms
- Downstairs WC
- Double Garage
- Generous Plot Size
- Fabulous Village Location
Property description
Tucked away at the end of a cul-de-sac in a peaceful setting in the village of Ashton Keynes is this beautiful detached family home set in a super private plot. Built in 2009, Kent End Field is a collection of 4 similarly sized properties hidden away from the passing world and is perfect for those seeking a quieter way of life.
Number 8 has an enviable plot in the corner of the close with gardens stretching out on both sides of the house and a double garage with driveway parking for two cars to the front. The entrance is to the side of the house where the front door is covered by a canopy porch and opening into the entrance hall. Here there is a storage cupboard for your coats and shoes, a bright downstairs cloakroom with WC and access to the study, perfect for those needing a home office. This could also serve very well as a playroom for the younger generation.
Next, you will arrive at the inner hallway with wonderful porcelain tile flooring, heated underneath, stretching through the downstairs rooms. Solid oak stairs lead to the first floor with a very useful storage cupboard underneath. To your right you will find the dining room with a bay window looking out to the front garden. There is space for a dining table seating 6-8 people and even a sofa in the bay with further freestanding furniture dotted around. The dual aspect living room has oak flooring and plenty of space for 2 or 3 sofas and French doors to the side garden.
Across the hall is the kitchen spanning the width of the house with windows on three sides and plenty of cupboards and dark granite worktops. There is an integrated dishwasher and space for a freestanding fridge and freezer and space for an electric range oven. Off to the side is the utility room with plumbing for a washing machine, tumble dryer, sink, door to the garden and the oil fired central heating boiler.
Heading upstairs you are welcomed by a gorgeous open landing with doors leading to the four bedrooms and three bathrooms on this floor, as well as loft access above. First, on the right, is the family bathroom with a bath, WC, basin, airing cupboard and a window to the side of the house.
Bedroom three is next with a dual aspect vista, space for a kingsize bed and a fitted wardrobe. Bedroom four, in the middle, is currently used as a dressing room but is a comfortable single. Opposite this is bedroom two with it's own ensuite shower room and fitted wardrobes. The star of the show is the master bedroom suite. With fantastic proportions and plenty of natural light from two sides, this is a room with space and comfort in mind. There is plenty of room for a king, or even super king bed, a bank of fitted wardrobes plus bundles of space for further freestanding furniture. The ensuite has a window, corner shower WC, basin and a heated towel rail.
Outside, the gardens offer a great variety of flexibility and are spread across three sections making it the largest of the plots in the close. At the rear there are a couple of patio areas to bask in the sun with one covered by a pergola for those needing some shade. The front garden area is currently used as a kitchen garden with raised beds perfect for growing your own veg. Then, on the other side of the garage is another lawned area enclosed by low fencing and a hedgerow.
The double garage has light, power and storage space above.
Ashton Keynes is a popular village on the fringes of the Cotswold Water Park with a number of local facilities including a village shop, The White Hart public house, a very well regarded village school (rated outstanding by siams in June 2017) and a village hall. For the sporty types, there is a local tennis club and the lakes of the water park are perfect for sailing, motorised water sports, canoeing, kayaking and paddle boarding, to name but a few. There are also numerous angling lakes nearby. Cirencester is approx 5 miles away whilst direct trains to London Paddington are from Kemble (78 mins) 4.5 miles away or Swindon (58 mins) 10 miles away.
Property info
Cam01338G0-Pr0040-All_Build View original

Cam01338G0-Pr0040-Build01-Floor00 View original

Cam01338G0-Pr0040-Build01-Floor01 View original

For more information about this property, please contact
EweMove Sales & Lettings - Cirencester, GL7 on +44 1285 418997 * (local rate)
Disclaimer
Property descriptions and related information displayed on this page, with the exclusion of Running Costs data, are marketing materials provided by EweMove Sales & Lettings - Cirencester, and do not constitute property particulars. Please contact EweMove Sales & Lettings - Cirencester for full details and further information. The Running Costs data displayed on this page are provided by PrimeLocation to give an indication of potential running costs based on various data sources. PrimeLocation does not warrant or accept any responsibility for the accuracy or completeness of the property descriptions, related information or Running Costs data provided here.




























.png)

