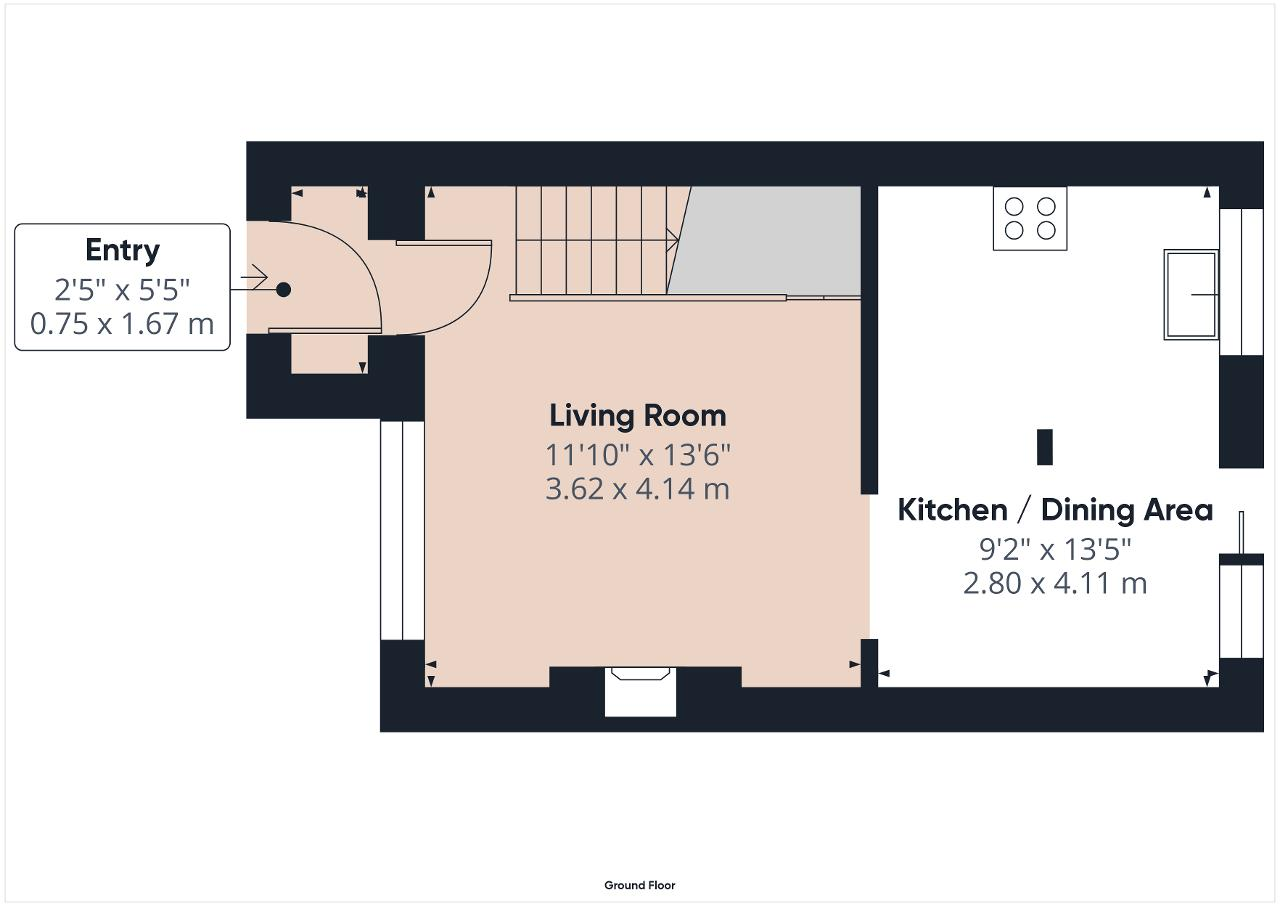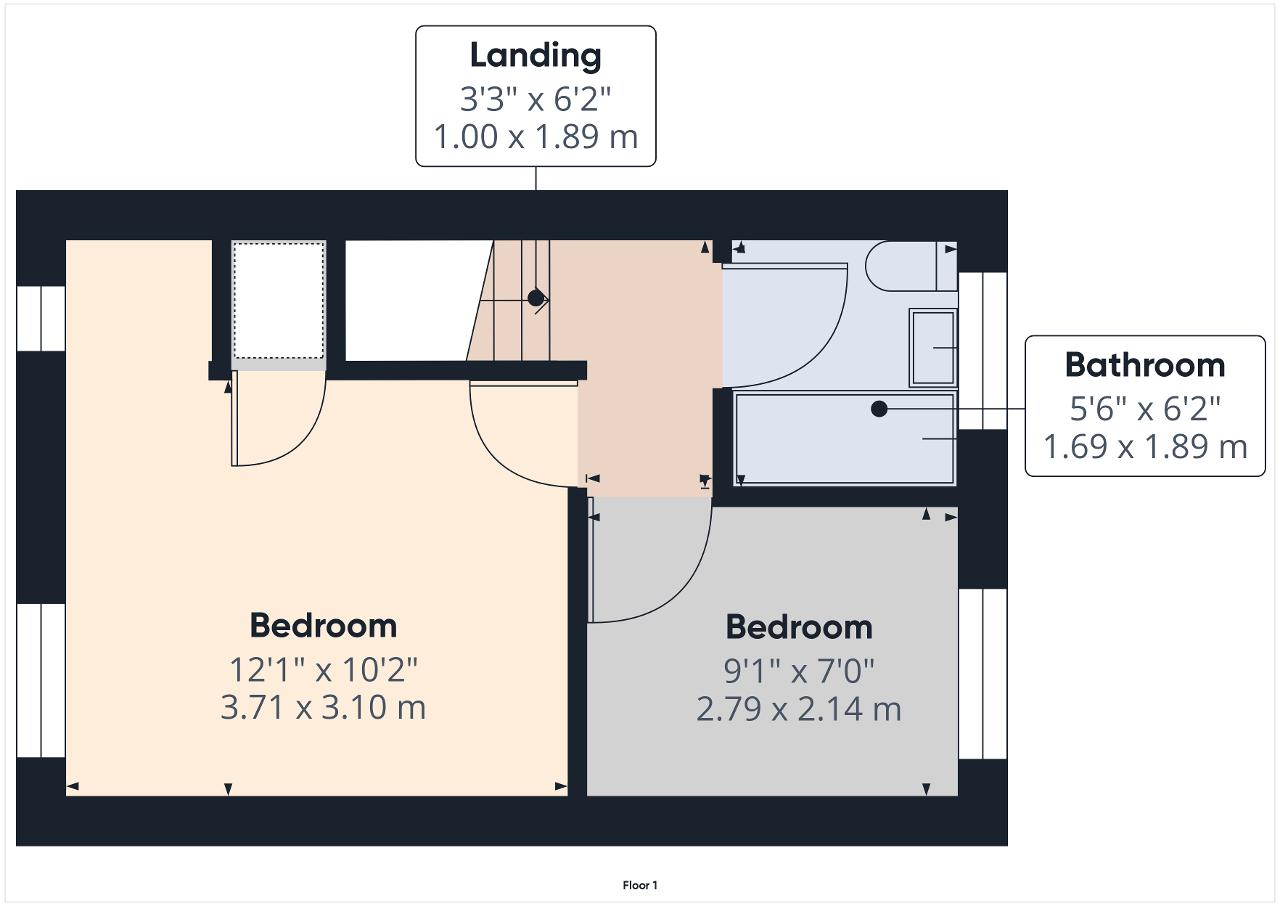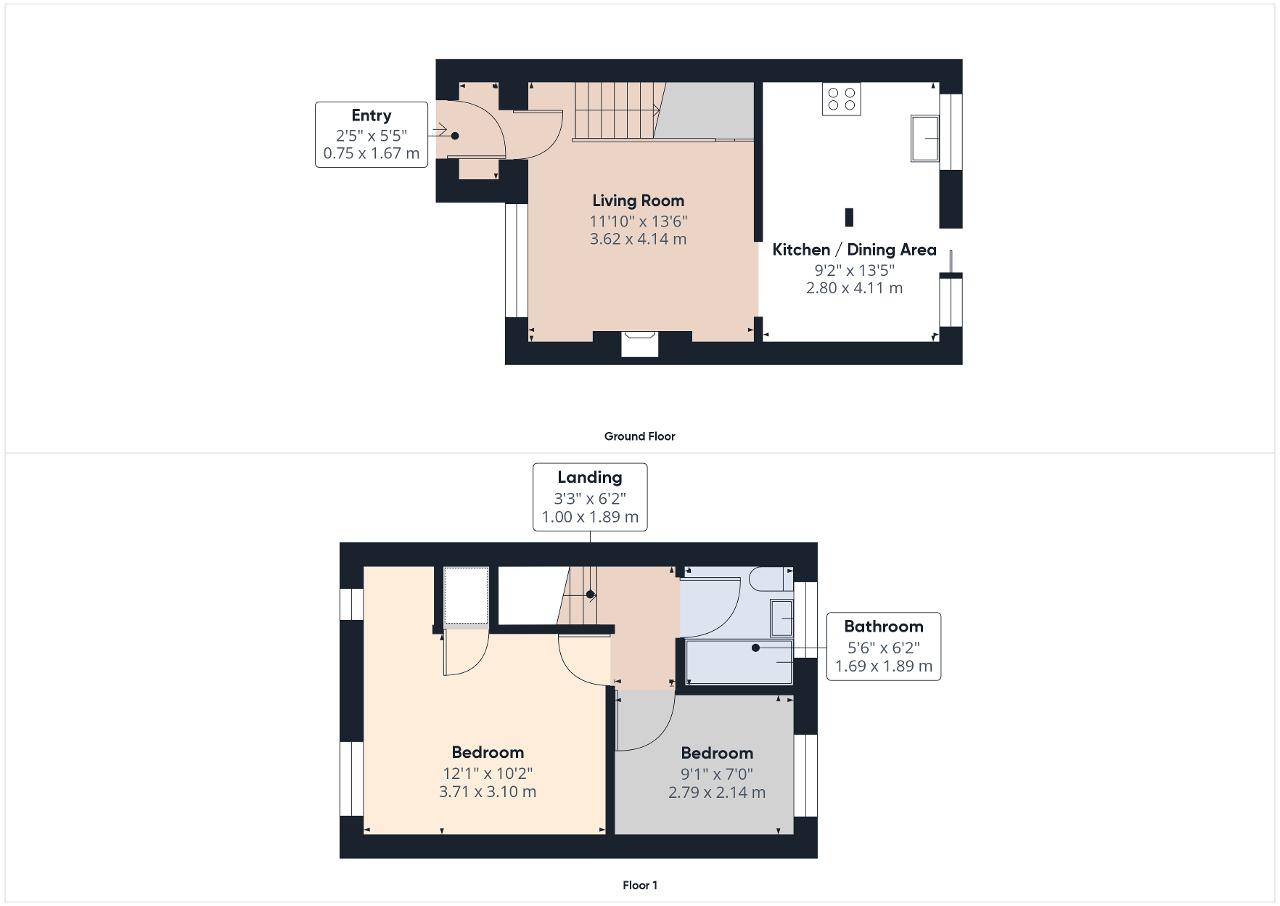Terraced house for sale in College Close, Heaviley, Stockport SK2
* Calls to this number will be recorded for quality, compliance and training purposes.
Property features
- Well presented freehold home
- Two bedrooms
- Modern kitchen and bathroom/w.c.
- Cul-de-sac location
- Just over 1/2 mile to Davenport Station
- Driveway
- Gardens
Property description
There is much to whet your appetite here at number 26, a freehold two bedroom home built by Bellway Homes.
Where to start? Perhaps you are after a tastefully appointed home near to Davenport Station and village, (just over half a mile away)? Maybe you seek the convenience of public transport links from the A6? Fancy a spot of gardening in the sunshine? A cul-de-sac location appeals? Searching for that rare find at this price in the area; a driveway! Whatever your reasons, there is something for you to fall in love with here.
Walk up the path to the front. Think about the bonus of having off road parking. Step over the threshold into the vestibule. Take of your shoes before you step into the smart lounge. Stairs ascend ahead to the first floor. Firstly, take in the cosy lounge and feature fireplace before popping into the kitchen. Fitted circa 2020 with a range of attractive shaker style units, the kitchen is open to a dining area. You are greeted, when you step into the dining area, by the picture setting; the sliding patio door frames the view to the rear garden. The dining area blurs the space between the cosy indoors and the garden beyond. Let nights in spill out, alfresco style, into the garden!
Retrace your steps to the lounge and head upstairs. Off the landing on the first floor you will find the tastefully presented main bedroom to the front, a smaller bedroom to the rear and a fully tiled bathroom where you can revive or relax.
The owners enjoy their garden. You will see when you view that it is their sanctuary, their tranquil space for rest and relaxation. There is a patio area and a lawn garden with planted borders.
Want to view? Please get in touch, we would be happy to arrange a viewing.
EPC: C
Council Tax: B
Tenure: Freehold (and free from chief rent)
Ground Floor
Vestibule
2' 5'' x 5' 5'' (0.75m x 1.67m) The front door opens into the vestibule. It is a handy area to remove and store your jacket and shoes.
From here there is a door into the living room.
Radiator.
Living Room
11' 10'' x 13' 6'' (3.62m x 4.14m) Setting the theme for the rest of the house; well presented, tidy and homely, the living room is a cosy area. With an opening to the dining kitchen.
Under-stairs storage cupboard. Radiator. Coving. Feature fire surround with an inset coal effect fire. Spindle balustrade staircase to the first floor.
Dining Kitchen
9' 2'' x 13' 5'' (2.8m x 4.11m) The attractive open modern kitchen is open to the dining area. A change in flooring from carpet underfoot to lvt flooring designates the areas, but allows them to flow.
On a sunny occasion, open the sliding patio door and allow the areas to blend. Dine alfresco style in the well maintained southerly facing rear garden.
The kitchen, we understand, was fitted in 2020 (although you'll be amazed as it still looks new!). There are wall, base and drawer units. Space for a washing machine. Space for an under counter fridge and freezer. Built in oven. Built in gas hob with an extractor hood over. One and a half bowl singer drainer sink unit. Timber framed double glazed window to the rear. Combi gas central heating boiler.
First Floor
First Floor Landing
3' 3'' x 6' 2'' (1m x 1.89m) Doors to the two bedrooms and the bathroom/w.c.
Bedroom
12' 2'' x 10' 2'' (3.71m x 3.1m) A good sized bedroom presented tastefully.
Radiator. Timber framed double glazed window to the front.
There is a built in cupboard and an additional area (not included in the measurements) where you could set a wardrobe, dressing table or perhaps a work from home station. This area has a timber framed double glazed window.
Bedroom
9' 1'' x 7' 0'' (2.79m x 2.14m) Situated to the rear of the property. Timber framed double glazed window overlooking the rear garden. Radiator. Access to the loft void via a pull down ladder.
The loft has boarding and light.
Bathroom/W.C.
5' 6'' x 6' 2'' (1.69m x 1.89m) Revive or relax in this fully tiled bathroom/w.c. With a three piece suite comprising a panelled bath (with a shower over), a low level w.c. And a wash hand basin. Chrome effect heated towel rail. Timber framed double glazed window to the rear. Lvt flooring.
Exterior
Outside
To the front of the property there is a driveway.
Their is a lovely garden to the rear. The owners enjoy their garden. You will see when you view that it is their sanctuary, their tranquil space for rest and relaxation. There is a patio area and a lawn garden with planted borders.
Property info
For more information about this property, please contact
Warrens, SK7 on +44 161 937 3388 * (local rate)
Disclaimer
Property descriptions and related information displayed on this page, with the exclusion of Running Costs data, are marketing materials provided by Warrens, and do not constitute property particulars. Please contact Warrens for full details and further information. The Running Costs data displayed on this page are provided by PrimeLocation to give an indication of potential running costs based on various data sources. PrimeLocation does not warrant or accept any responsibility for the accuracy or completeness of the property descriptions, related information or Running Costs data provided here.






























.png)
