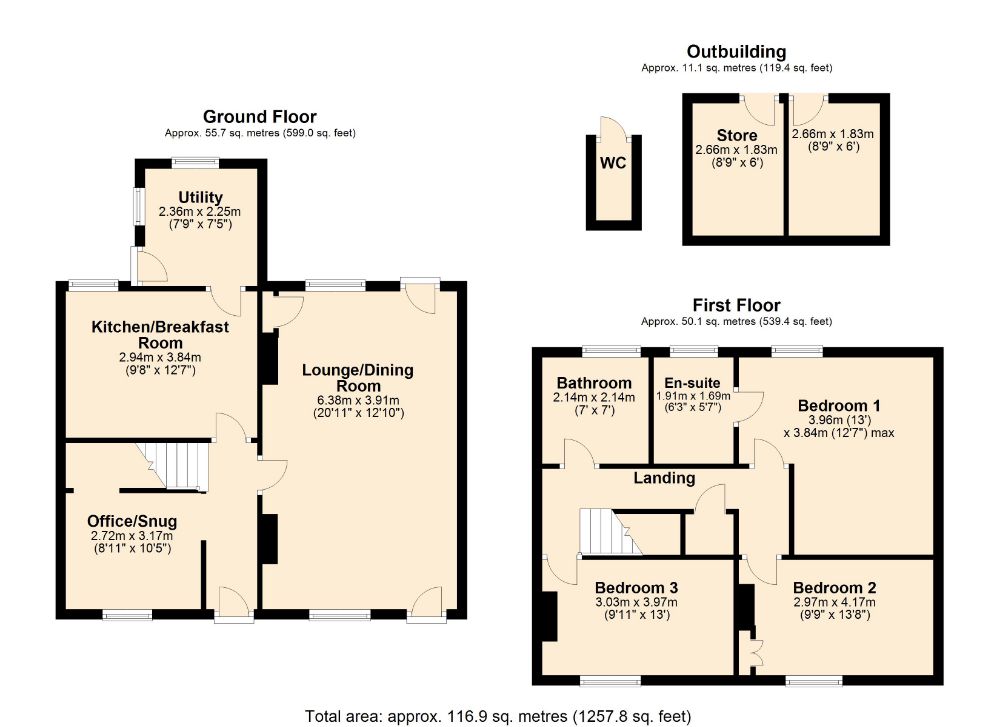Cottage for sale in Church End, Roade, Northampton NN7
* Calls to this number will be recorded for quality, compliance and training purposes.
Property features
- Stone Cottage
- Three Double Bedrooms
- Stunning Village Location
- Beautifully Presented
- Refitted Kitchens & Bathrooms
- No Upper Chain
Property description
Local area information
Roade bypass now complete. Accessed via the A508 which links Northampton and Milton Keynes, Roade village is just 2 miles south of M1 J15. Much of the village's history can be attributed to the advent of the railway in the 19th Century, which saw local men and boys help to construct a cutting, line and station in the village. Completed in 1838 the station was unfortunately closed in 1964 though the West Coast Main Line continues to operate through the cutting. Today, this popular village has sought after primary and secondary schools as well as numerous facilities to include a medical centre, post office, library, newsagent, public house, coffee shop, garages, Methodist and Anglican churches. A variety of regular bus services operate through the village mainly to Northampton and Milton Keynes, both of which offer mainline train services to London as part of their timetables.
The accommodation comprises
entrance hall
Enter via wooden entrance door with stained glass window. Staircase rising to first floor landing. Radiator.
Lounge/dining room 6.38m (20'11) x 3.91m (12'10)
Sash window to front elevation. UPVC double glazed door leading to the front of property. UPVC sash window to rear elevation. UPVC sash door leading to rear garden. Original fireplace with wood surround and marble half. Original storage cupboard.
Office/snug 2.72m (8'11) x 3.18m (10'5)
Sash window to front elevation. Original wood floorboards. Radiator. Fireplace with marble half. Understairs coat cupboard.
Kitchen/breakfast room 2.95m (9'8) x 3.84m (12'7)
uPVC double glazed sash window to rear elevation. A range of wall mounted and base level cupboards and drawers with work surfaces over. Built in dishwasher. Built in fridge / freezer. Bin store cupboard. Oven with hob and extractor over. One and a half bowl resin sink with mixer top.
Utility room 2.36m (7'9) x 2.26m (7'5)
uPVC windows to rear and side elevation. UPVC glass panel door leading to garden. A range of wall mounted and base level cupboards and drawers with work surfaces over. Space for washing machine and tumble dryer. Stainless steel sink with drainage area with mixer taps.
First floor landing
Doors to:
Bedroom one 3.96m (13'0) x 3.84m (12'7)
uPVC double glazed sash window to rear elevation. Radiator. Original wood flooring.
En-suite 1.91m (6'3) x 1.70m (5'7)
Low level WC. Double walk in shower. Vanity unit wash basin. Tiled splash back. Heated towel rail.
Bedroom two 2.97m (9'9) x 4.17m (13'8)
Sash window front elevation. Radiator. Original floorboards.
Bedroom three 3.02m (9'11) x 3.96m (13'0)
Sash window to front elevation. Original fireplace. Wood surround. Radiator. Original storage cupboard.
Bathroom 2.13m (7'0) x 2.13m (7'0)
uPVC obscure double glazed window to rear elevation. Low level WC. Bath. Vanity unit. Wash basin. Heated tower rail. Tiled splash backs.
Outside
front garden
Off road parking for several cars. Raised lawned area with pathway leading to front door. Two brick built outbuildings with power/light.
Rear garden
Gravel area adjacent to the rear of the property. Paved patio area. Raised lawn with barked area to rear. Brick built outhouse enclosed via brick wall and fencing.
Draft details
At the time of print, these particulars are awaiting approval from the Vendor(s).
Agent's note(S)
The heating and electrical systems have not been tested by the selling agent Jackson Grundy.
Viewings
By appointment only through the agents Jackson Grundy – open seven days a week.
Financial advice
We offer free independent advice on arranging your mortgage. Please call our Consultant on . Written quotations available on request. “your home may be repossessed if you do not keep up repayments on A mortgage or any other debt secured on it”.
Property info
For more information about this property, please contact
Jackson Grundy, Northampton, NN1 on +44 1604 318599 * (local rate)
Disclaimer
Property descriptions and related information displayed on this page, with the exclusion of Running Costs data, are marketing materials provided by Jackson Grundy, Northampton, and do not constitute property particulars. Please contact Jackson Grundy, Northampton for full details and further information. The Running Costs data displayed on this page are provided by PrimeLocation to give an indication of potential running costs based on various data sources. PrimeLocation does not warrant or accept any responsibility for the accuracy or completeness of the property descriptions, related information or Running Costs data provided here.































.png)

