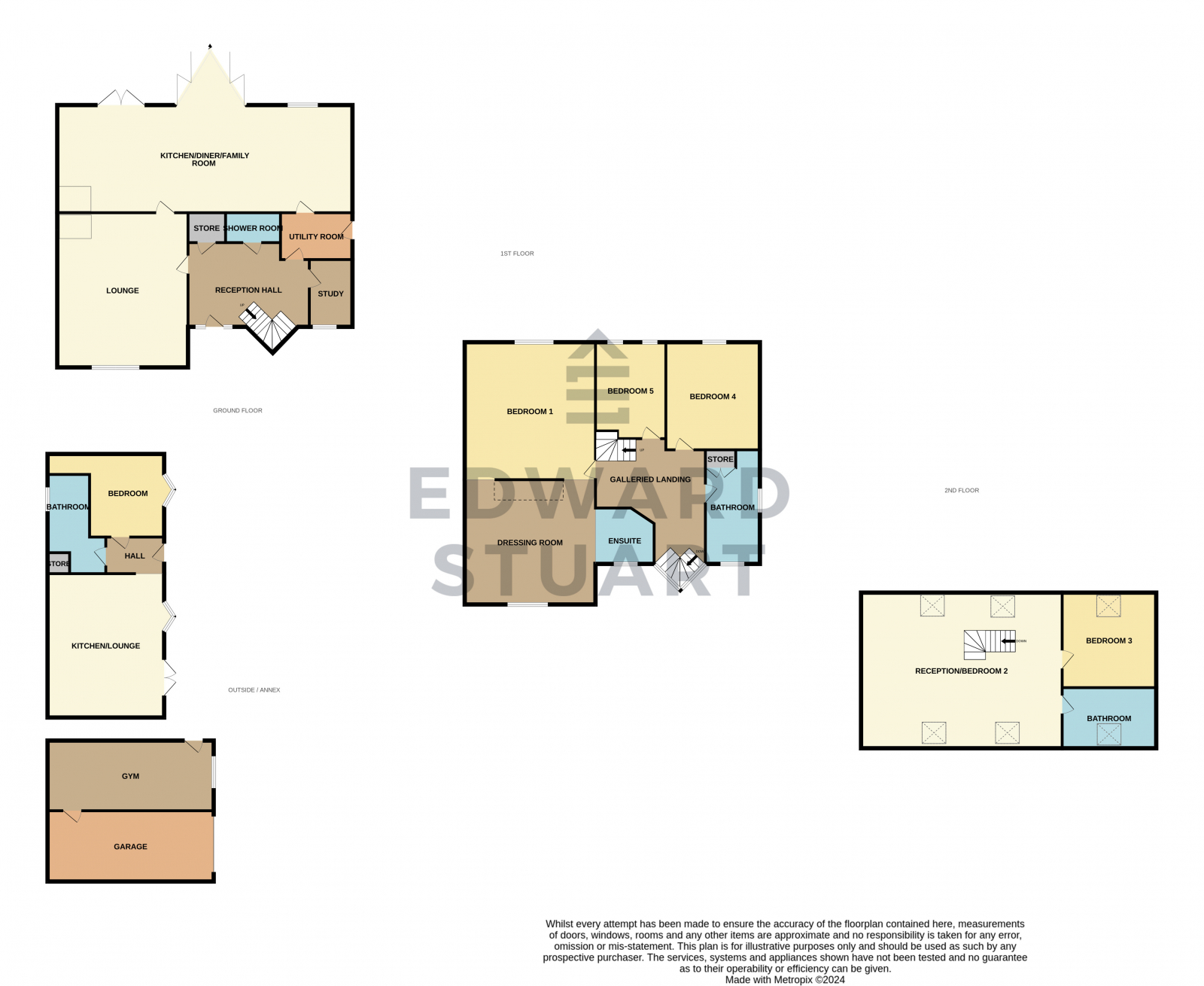Detached house for sale in Main Street, Farcet, Peterborough PE7
* Calls to this number will be recorded for quality, compliance and training purposes.
Property features
- Bespoke 5 bedroom home
- Private road
- Annex, gym and garage
- Stunning 37ft kitchen/diner/family with bi-fold doors
- Bedroom 1 with dressing room and ensuite
- Rear garden backing onto river
- Part exchange possible upto £350.000
Property description
Stunning, bespoke Family home with feature kitchen/diner/family room with Bifold doors
The home has been well thoughtout and finished to a high standard, the accomodation comprises of Entrance hall will feature oak staircase leading to the first floor and doors to all rooms including the Study, Shower Room and the Lounge with feature fireplace and door to the kitchen/diner/family room with Quartz worktops, sunken spotlights and a light airy feel
The first floor has 3 Bedrooms and the Family Bathroom. Bedroom 1 has a Dressing room and open plan Ensuite - There are stairs leading to the second floor which has the Family Room/Bedroom, an additonal Bedroom and Bathroom.
Outside the sweeping drivewaly leads to the front of the home with access to the main house, annex and gym/garage. The annex has an Entrance, bedroom and bathroom with a Kitchen/Diner area
Property additional info
Entrance Hall :
With oak staircase, large ceiling to floor window, tiled flooring,
Study: 7' x 7' (2.13m x 2.13m)
Underfloor heating and UPVC window to the front
Shower Room :
Fitted with WC, Wash hand basin and shower cubicle. Part tiled walls and extractor
Lounge : 5.40m x 3.90m (17' 9" x 12' 10")
Underfloor heating and UPVC window to the front - Fireplace
Kitchen / Diner / Family Room : 11.28m x 5.23m (37' x 17' 2")
Fantastic Open Plan room. Under floor heating and bespoke double Bi folding doors offering a glass wall which can be opened with full access to the Patio and rear Garde. Additional French Doors and UPVC window to the rear. The Kitchen has fitted base and wall units with quartz worktops and sink. Built in double oven with hob and fitted dishwasher Underfloor heating and tiled floor
Utility Room :
Underfloor heating and UPVC door to the side. Fitted units with worktops
First floor :
With doors to all rooms with galleried landing. Feature UPVC window to the front and stairs to the second floor
Bathroom :
Fitted with WC, Wash hand basin in vanity and bath. Seperate shower cubicle - Part tiled walls and UPVC window to the front
Bedroom 4: 3.80m x 3.70m (12' 6" x 12' 2")
With UPVC window to the rear and radiator
Bedroom 5: 3.70m x 3.50m (12' 2" x 11' 6")
With UPVC window to the rear and radiator
Bedroom 1: 5.30m x 3.70m (17' 5" x 12' 2")
Double, currently set up as Double Bedroom with large Dressing Room and En suite with his and hers wash basin. Can be put back to two double Bedrooms with an en suite.
Dressing Room: 4.50m x 3.80m (14' 9" x 12' 6")
Dressing Room to bedroom 1 - fitted units - open too
Ensuite :
Fitted with WC, his and hers wash hand basins and bath. Part tiled walls, tiled floor and UPVC window to the front
Second Floor :
Open plan
Bedroom 2/Family Room : 7.40m x 5.50m (24' 3" x 18' 1")
Situated in the top of the property. This large area is currently used as an additional lounge / play area. Again can be easily sectioned off to offer additional Bedrooms or Office space. Velux windows again add ample light and offer views over the River and surrounding area. Eve storage and additional Loft access.
Family Bathroom:
Fitted with WC, wash hand basin and bath with shower and taps. Part tiled walls, tiled floor and UPVC window to the front
Bedroom 3: 3.70m x 3.45m (12' 2" x 11' 4")
With UPVC window to the rear and radiator
annex
Annex Kitchen / Diner : 14' 6" x 12' (4.42m x 3.66m)
Lantern Roof and UPVC windows and double doors to the front. Fitted units with worktgrated appliances and Breakfast Bar, patio doors from the lounge. Integrated fridge/freezer and slimline dishwasher and radiator
Annex Bedroom : 9' 9" x 7' 1" (2.97m x 2.16m)
With UPVC window to the front and radiator
Annex Bathroom :
Fitted with WC, wash hand basin and bath. Storage, heated towel rail and UPVC window to the rear
Gym / Garage :
Garage has an Electric Up and over door, power and lighting, uPVC double glazed window, door to: Gym UPVC double glazed window to front, ceiling spot lights, door to side.
Outside:
Sweeping block-paved driveway to the front - gated side access to the rear with extensive patio area. Lawn area with open views to the rear
Agents Notes:
The whole ground floor benefits from having underfloor heating. The rest of the home uses an air source heat pump for heating/water etc. For drainage there is a septic tank
Water source: Direct mains water.
Electricity source: National Grid.
Sewerage arrangements: Septic Tank.
Heating Supply: Ground or air source heat pump.
Building Safety: None of the above.
Parking Availability: Yes.
Property info
For more information about this property, please contact
Edward Stuart Estate Agents, PE1 on +44 1733 850726 * (local rate)
Disclaimer
Property descriptions and related information displayed on this page, with the exclusion of Running Costs data, are marketing materials provided by Edward Stuart Estate Agents, and do not constitute property particulars. Please contact Edward Stuart Estate Agents for full details and further information. The Running Costs data displayed on this page are provided by PrimeLocation to give an indication of potential running costs based on various data sources. PrimeLocation does not warrant or accept any responsibility for the accuracy or completeness of the property descriptions, related information or Running Costs data provided here.












































.png)
