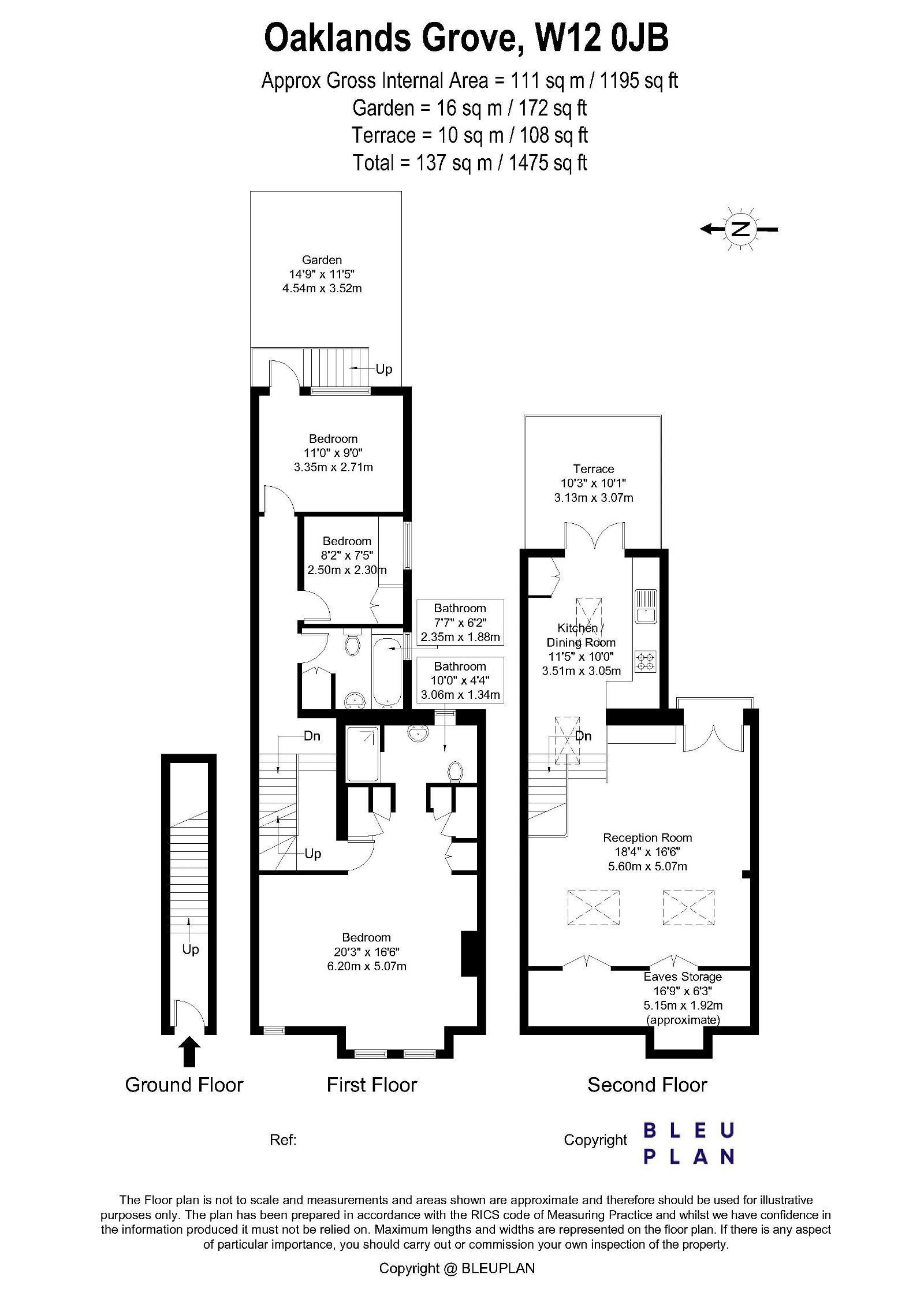Duplex for sale in Oaklands Grove, Shepherds Bush W12
* Calls to this number will be recorded for quality, compliance and training purposes.
Utilities and more details
Property features
- Incredible 1200sqft Duplex Maisonette
- Fantastic Roof Terrace & Private Garden
- East/West Aspect - Very Bright Throughout
- Stunning Interior Design Throughout
- He Best Principle Suite We Have Seen in a Maisonette
- 3 Great Bedrooms and in a Fantastic Location
Property description
The epitome of refined living in this stunning 3-bedroom, 2-bathroom Edwardian duplex flat on Oaklands Grove in Shepherd's Bush, W12. Boasting its own front door for added convenience, this residence seamlessly combines luxury with understated elegance.
Upon entering, you're greeted by a sense of warmth and sophistication. The first floor the best principle suite we have seen in a maisonette. The principle suite has wooden chevron flooring, marble feautre fireplace, tons of built in wardrobe space, a marble tiled ensuite bathroom and a gorgeous free standing rolled top bath.
Moving towards the rear of the first floor you have the lovely family bathroom and then the smaller of the three bedrooms. This bedroom is ideally designed to be a nursery, home office or guest bedroom. Finally, at the rear of the first floor, is the final of the three bedrooms, which is a great size, incredibly bright and has access directly out to the private rear garden. It is incredibly rare to find both a garden and a roof terrace in a duplex maisonette and only adds to how amazing this home is.
The top floor presents the heart of the home, boasting a meticulously designed kitchen dining room with soft pink cabinetary, marble worktops, and a stunning cooker. A skylight floods the space with natural light and has access to a generous east-facing roof terrace, ideal for alfresco dining and relaxation.
The expansive living area at the front of the property offers ample space to entertain, featuring two large windows and a Juliet balcony. Throughout, high-end rattan carpeting provides comfort and durability
Benefiting from a share of freehold and being chain-free, this residence offers both luxury and practicality. With close proximity to tube links and the vibrant amenities of Soho House and White City, this home presents an unparalleled opportunity for sophisticated urban living.
Property info
For more information about this property, please contact
OHRE, London, W12 on +44 20 8166 2655 * (local rate)
Disclaimer
Property descriptions and related information displayed on this page, with the exclusion of Running Costs data, are marketing materials provided by OHRE, London, and do not constitute property particulars. Please contact OHRE, London for full details and further information. The Running Costs data displayed on this page are provided by PrimeLocation to give an indication of potential running costs based on various data sources. PrimeLocation does not warrant or accept any responsibility for the accuracy or completeness of the property descriptions, related information or Running Costs data provided here.























.png)

