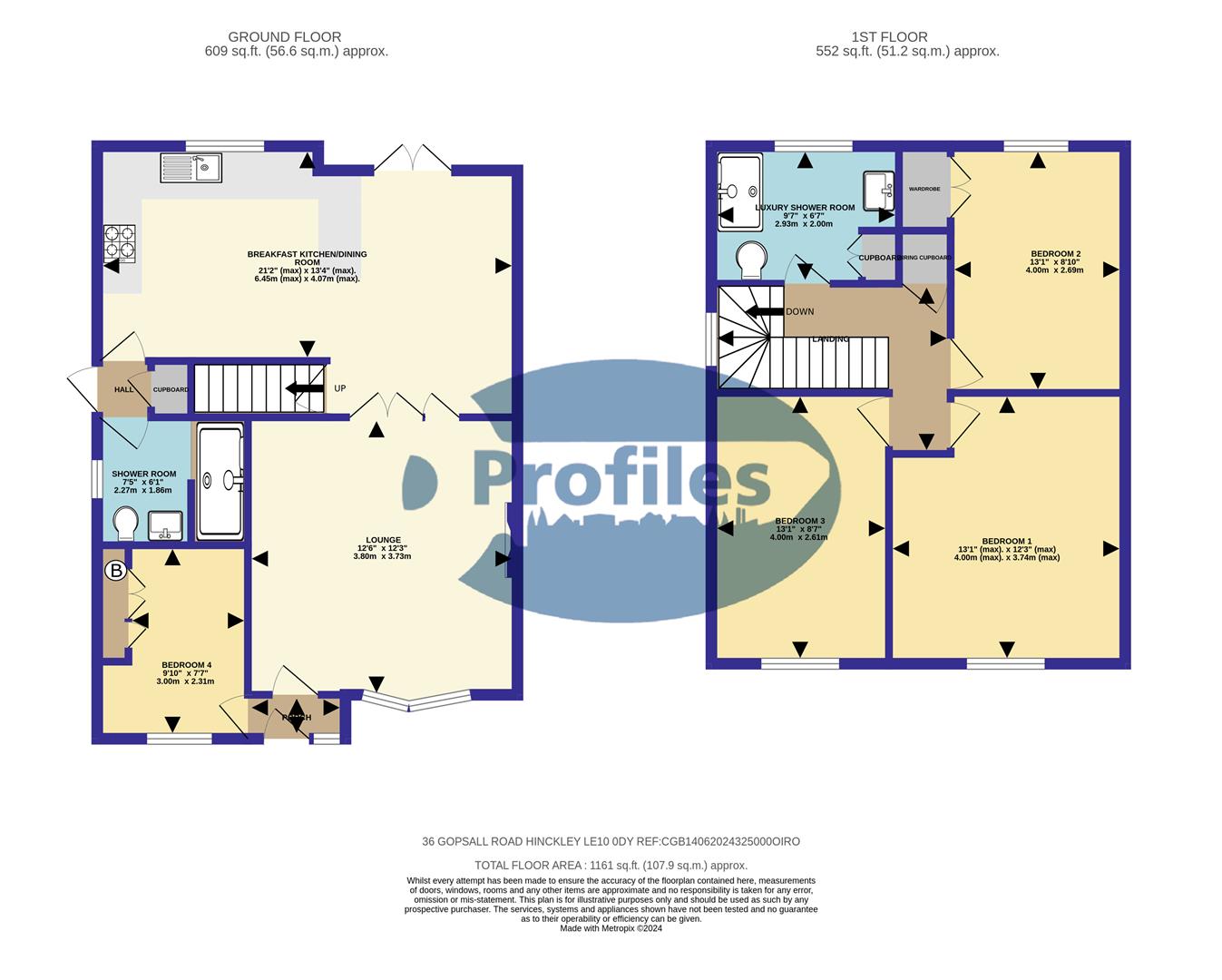Link-detached house for sale in Gopsall Road, Hinckley LE10
* Calls to this number will be recorded for quality, compliance and training purposes.
Property description
An immaculately presented, 4 bedroom, linked detached house, offering deceptively spacious, tastefully decorated family accommodation. Additional benefits of gas central heating (condensing combination boiler), PVCu double glazing, modern breakfast kitchen / dining room, luxury shower rooms, attractive lounge with a wood burner, luxury oak effect ceramic tiled flooring throughout the downstairs, block paved 3 car driveway, enclosed picturesque secluded landscaped rear garden, summer house, pergola and block paved driveway.
The property is ideally situated in popular and sought after location, close to all local amenities and within walking distance of Hinckley town centre. Conveniently located and accessible for commuting to all major road links, such as the A5, M1, M6 and M69.
Viewing essential.
Fully Enclosed Porch. (1.53 x 0.92. (5'0" x 3'0".))
Obscure PVCu double glazed door and obscure PVCu double glazed side window.
Reception Hall. (0.94 x 0.94. (3'1" x 3'1".))
Obscure PVCu double glazed door, ceramic tiled floor, under stairs cupboard and pine stable door.
L Shaped Breakfast Kitchen / Dining Room (Rear). (6.45 (max) x 4.07 (max). (21'1" (max) x 13'4" (max)
Attractive country styled shaker kitchen.
Porcelain sink, range of attractive base and wall units (9 base inclusive of pan drawers and 3 wall) finished in soft cream, associated work surfaces, integrated breakfast bar, split level gas hob, electric (fan assisted ) oven, extractor hood (ducted), plumbing for a washing machine, twin tall cupboards, archway, ceramic wall tiling, PVCu double glazed window, ceramic tiled floor, twin PVCu double glazed french doors and radiator.
Attractive Lounge (Front). (3.80 x 3.73. (12'5" x 12'2".))
Feature wood burner with slabbed hearth, radiator, PVCu double glazed bay window and integral shelving.
Bedroom 4 (Front). (3.00 x 2.31. (9'10" x 7'6".))
Fitted triple wardrobe with a wall mounted fan assisted gas fired condensing boiler, lvt floor and radiator.
Luxury Shower Room (Side). (2.27 x 1.80. (7'5" x 5'10".))
Fully tiled walk in shower cubicle with an electric shower, wash hand basin, low flush wc and chrome ladder style radiator.
First Floor Landing. (3.80 (max) x 2.81 (max). (12'5" (max) x 9'2" (max))
PVCu double glazed side window, coving, roof void access, fitted cupboard and smoke alarm.
Bedroom 1 (Front). (4.00 (max) x 3.74 (max). (13'1" (max) x 12'3" (max)
PVCu double glazed window, radiator and smoke detector.
Bedroom 2 (Rear). (4.00 x 2.69. (13'1" x 8'9".))
PVCu double glazed window, radiator, fitted double wardrobe with storage space over and smoke alarm.
Bedroom 3 (Front). (4.00 x 2.61 (13'1" x 8'6"))
PVCu double glazed window, radiator and smoke alarm.
Modern Shower Room (Rear). (2.93 x 2.00 (9'7" x 6'6"))
Suite in white, fitted shower cubicle with chrome mixer shower with rainfall shower head and side glazed door, wash hand basin in vanity unit, feature radiator/chrome towel rail, lvt floor, tall cupboard and down lights to the ceiling.
Outside.
Front garden with block paved driveway with parking for 3 cars and gated side access leading to the rear garden.
Enclosed, landscaped secluded picturesque rear garden with block paved patio, security light and water tap.
Garden shed 3.56 x 2.15 with light and power points.
Pergola 3.29 x 3.05 with lighting, heater and storage to the rear.
Summer house 3.00 x 2.95 with power, light points and data ethernet connection.
Property info
36Gopsallroadhinckleyle100Dyrefcgb14062024325000Oi View original

For more information about this property, please contact
Profiles, LE10 on +44 1455 364026 * (local rate)
Disclaimer
Property descriptions and related information displayed on this page, with the exclusion of Running Costs data, are marketing materials provided by Profiles, and do not constitute property particulars. Please contact Profiles for full details and further information. The Running Costs data displayed on this page are provided by PrimeLocation to give an indication of potential running costs based on various data sources. PrimeLocation does not warrant or accept any responsibility for the accuracy or completeness of the property descriptions, related information or Running Costs data provided here.





































.png)

