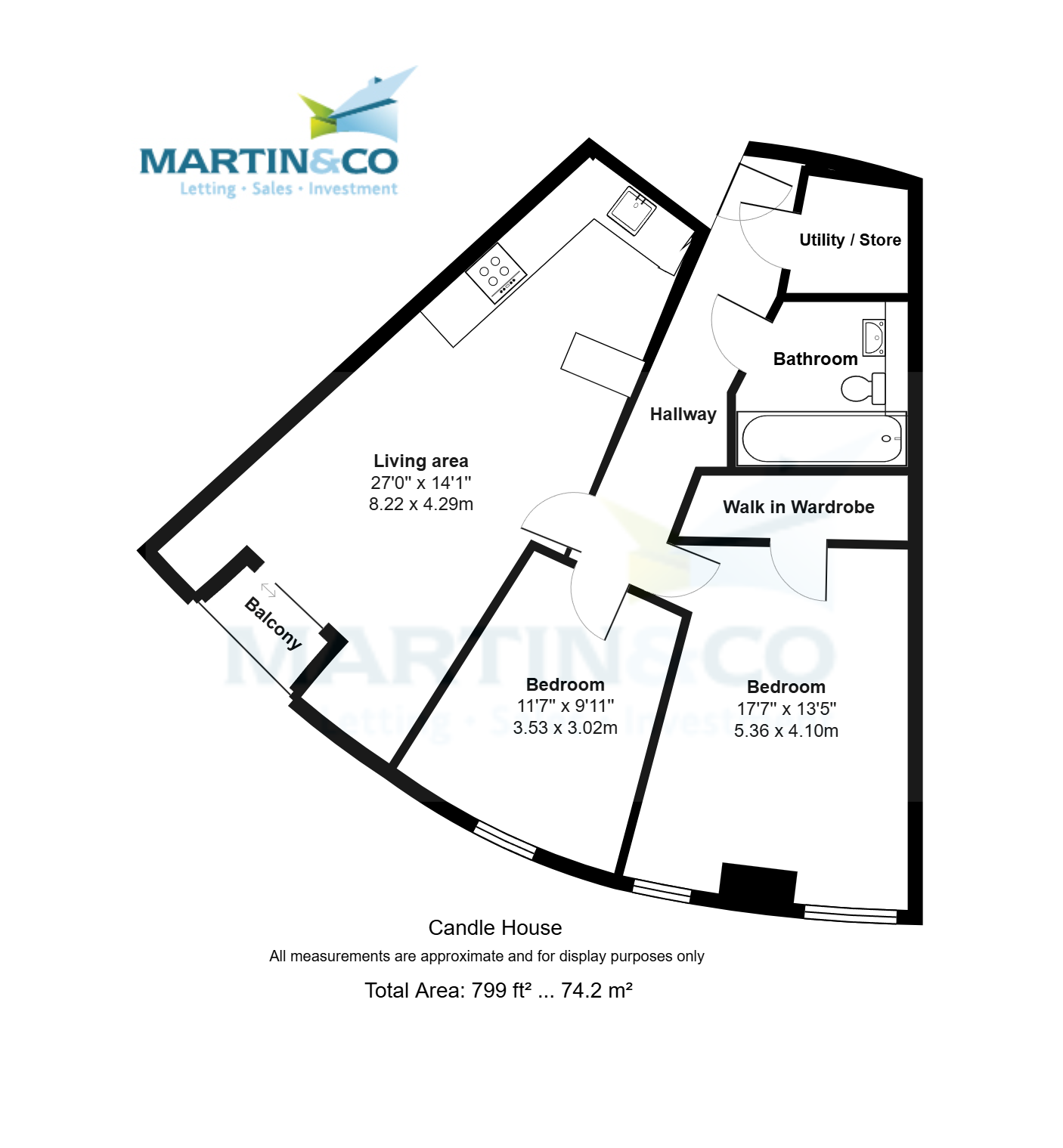Flat for sale in Wharf Approach, Leeds LS1
* Calls to this number will be recorded for quality, compliance and training purposes.
Utilities and more details
Property features
- EWS1 Compliant
- 6th Floor apartment
- Two double bedrooms
- Balcony with Canal views
- Available with vacant possession and no chain
- Private Communal Roof Terrace for Residents
- 1 Minute walk to Leeds' New Train Station Entrance
- Independent Bars and Restaurants on your doorstep
- Lease 250 Years from 2007
- EPC Rating C
Property description
A beautifully presented two double bedroom apartment situated in the prestigious Candle House in the award winning Granary Wharf development. The development is located on the canal front with independent bars, restaurants and the Double Tree Hilton Hotel on your doorstep. Candle House boasts a 360 degree communal Roof Top Garden on the 21st Floor with far reaching views over Leeds.
A beautifully presented two double bedroom apartment situated in the prestigious Candle House in the award winning Granary Wharf development. The development is located on the canal front with independent bars, restaurants and the Double Tree Hilton Hotel on your doorstep. Candle House boasts a 360 degree communal Roof Top Garden on the 21st Floor with far reaching views over Leeds.
Leasehold information Lease term: 250 years from 1st January 2007
Ground rent £275 pa
Service charge for 2024 £2974.42 pa
Building insurance £403.02 pa
The Management Company invoices leaseholders for the heating, hot and cold water yearly. The usage is metered and provided centrally by distribution of a heat exchange system in each apartment.
EWS1 - B1 Rating
The property Communal entrance with secure mail boxes and fob entry system. Lift to all floors.
Hallway 19' 10" x 3' 11" (6.05m x 1.20m) Good sized hallway with hardwood entrance door, newly replaced wooden flooring, recessed spotlights and video entry phone system.
Utility / store 4' 10" x 3' 3" (1.48m x 1.01m) Utility cupboard with plumbing for a washing machine, Vital heat exchange and useful storage.
Living area 26' 11" x 14' 0" (8.22m x 4.29m) max The open plan living area is a fantastic space with floor to ceiling windows and sliding patio door leading to the balcony. Newly fitted wooden flooring, central heating radiator, recessed spot lights and TV / Phone points.
Kitchen (Open Plan) The Kitchen area is open plan and comprises of integrated base and wall units, granite work surface, electric oven, 4 ring electric hob, extractor fan, large integrated fridge and freezer, integrated microwave, full size dishwasher and 1 1/2 bowl sink.
A bespoke walnut high table bench has been installed to make effective use of the dining space.
Balcony The sheltered decked balcony is accessible from the Living area and has fabulous views of Leeds and the canal. A perfect little retreat after a busy day!
Bedroom one 17' 7" x 13' 5" (5.36m x 4.1m) max The master bedroom is light and spacious with two floor to ceiling windows and water views. Two pendant light fittings and central heating radiator.
Walk in wardrobe 9' 11" x 3' 11" (3.03m x 1.21m) The walk in wardrobe space has fitted shelving and rails.
Bedroom two 11' 6" x 9' 10" (3.53m x 3.02m) max The second double bedroom has floor to ceiling windows with water views, central heating radiator and pendant light fitting.
Bathroom 7' 3" x 7' 1" (2.23m x 2.17m) Fully tiled house bathroom, white suite comprising WC, hand basin and bath with dual waterfall style shower over. Shower screen, shaver point, heated towel rail, recessed shelving unit and mirror.
Communal roof garden Candle House has a communal roof top garden for residents and is situated on the 21st floor of the development. Boasting 360 degree views it is a fabulous asset for all residents to use freely. Free Wi-Fi, work pods and casual seating.
Property info
For more information about this property, please contact
Martin & Co Leeds City, LS1 on +44 113 482 9842 * (local rate)
Disclaimer
Property descriptions and related information displayed on this page, with the exclusion of Running Costs data, are marketing materials provided by Martin & Co Leeds City, and do not constitute property particulars. Please contact Martin & Co Leeds City for full details and further information. The Running Costs data displayed on this page are provided by PrimeLocation to give an indication of potential running costs based on various data sources. PrimeLocation does not warrant or accept any responsibility for the accuracy or completeness of the property descriptions, related information or Running Costs data provided here.
































.png)
