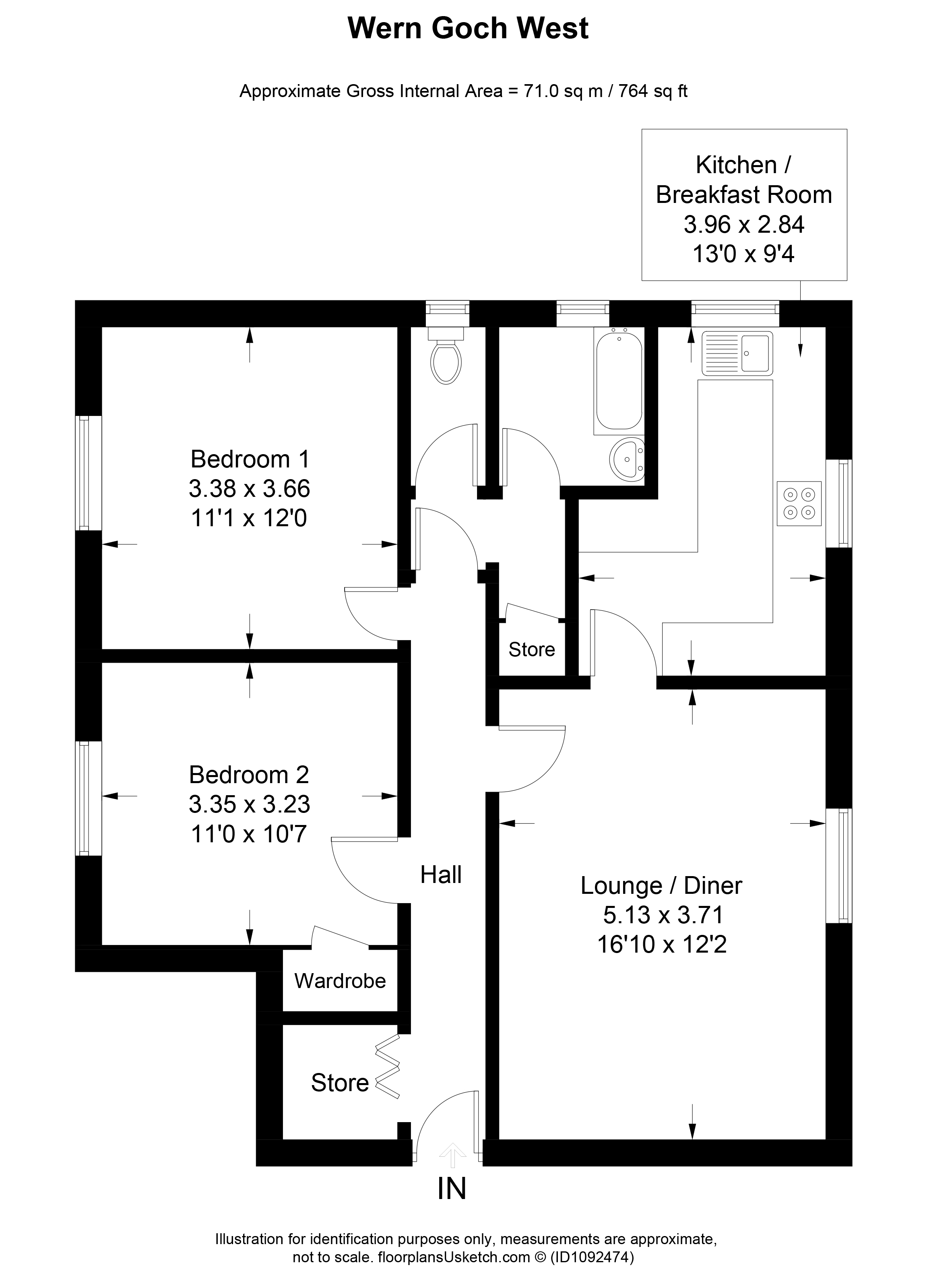Flat for sale in Wern Goch West, Llanedeyrn, Cardiff CF23
* Calls to this number will be recorded for quality, compliance and training purposes.
Property features
- Top Floor Flat
- Two Double Bedrooms
- Living/Dining Room
- Kitchen
- Bathroom
- Separate w.c
- Ample Storage
- Council Tax Band
- EPC Rating
- Leasehold with 90 years remaining.
Property description
This well-presented and spacious upper-floor flat is located in the popular Llanedeyrn area of Cardiff, nestled in a quiet spot just before the Glenwood Estate.
The flat features a generously sized living and dining room, two double bedrooms, a well-equipped kitchen, and a bathroom with a separate cloakroom. Ample storage is provided by two storage cupboards and a built-in wardrobe.
Allocated parking is conveniently situated just a few meters from the main entrance. The property is ideally located for easy access to the City Centre, with an excellent bus service and a short drive to the A48/M4 link. Numerous local amenities and supermarkets are also nearby, enhancing the convenience of this apartment.
Outside a very useful lockable storage shed and pleasant communal gardens.
With a long (90 year) lease this flat is ideal for the first time buyer or investor.
Entrance Hall
Hallway with large storage cupboard which provides access to the attic space, ideal for additional storage. Access to all rooms.
Lounge/Diner (5.13m x 3.7m)
Spacious living room with window to the front aspect. Radiator. Laminate flooring.
Kitchen/Breakfast Room (3.96m x 2.84m)
Fitted kitchen with a matching range of wall and floor units with worktops over. Built under electric oven. Inset gas hob with concealed extractor fan above. Space for further appliances. Wall mounted boiler. Dual aspect windows. Open hatch to living toom.
Bedroom One (3.38m x 3.66m)
Window to the rear aspect. Radiator. Laminate flooring.
Bedroom Two (3.35m x 3.23m)
Further double bedroom with window to the rear aspect. Radiator. Laminate flooring.
Bathroom
Two piece suite comprising panelled bath with shower over. Wash hand basin. Radiator. Obscured window to the side. Storage cupboard built in.
Cloakroom
Low level w.c. Obscured window to the side aspect.
Outside
Pleasant communal gardens. Pathway to parking area.
Property info
For more information about this property, please contact
Hogg & Hogg, CF23 on +44 29 2227 6238 * (local rate)
Disclaimer
Property descriptions and related information displayed on this page, with the exclusion of Running Costs data, are marketing materials provided by Hogg & Hogg, and do not constitute property particulars. Please contact Hogg & Hogg for full details and further information. The Running Costs data displayed on this page are provided by PrimeLocation to give an indication of potential running costs based on various data sources. PrimeLocation does not warrant or accept any responsibility for the accuracy or completeness of the property descriptions, related information or Running Costs data provided here.

























.png)