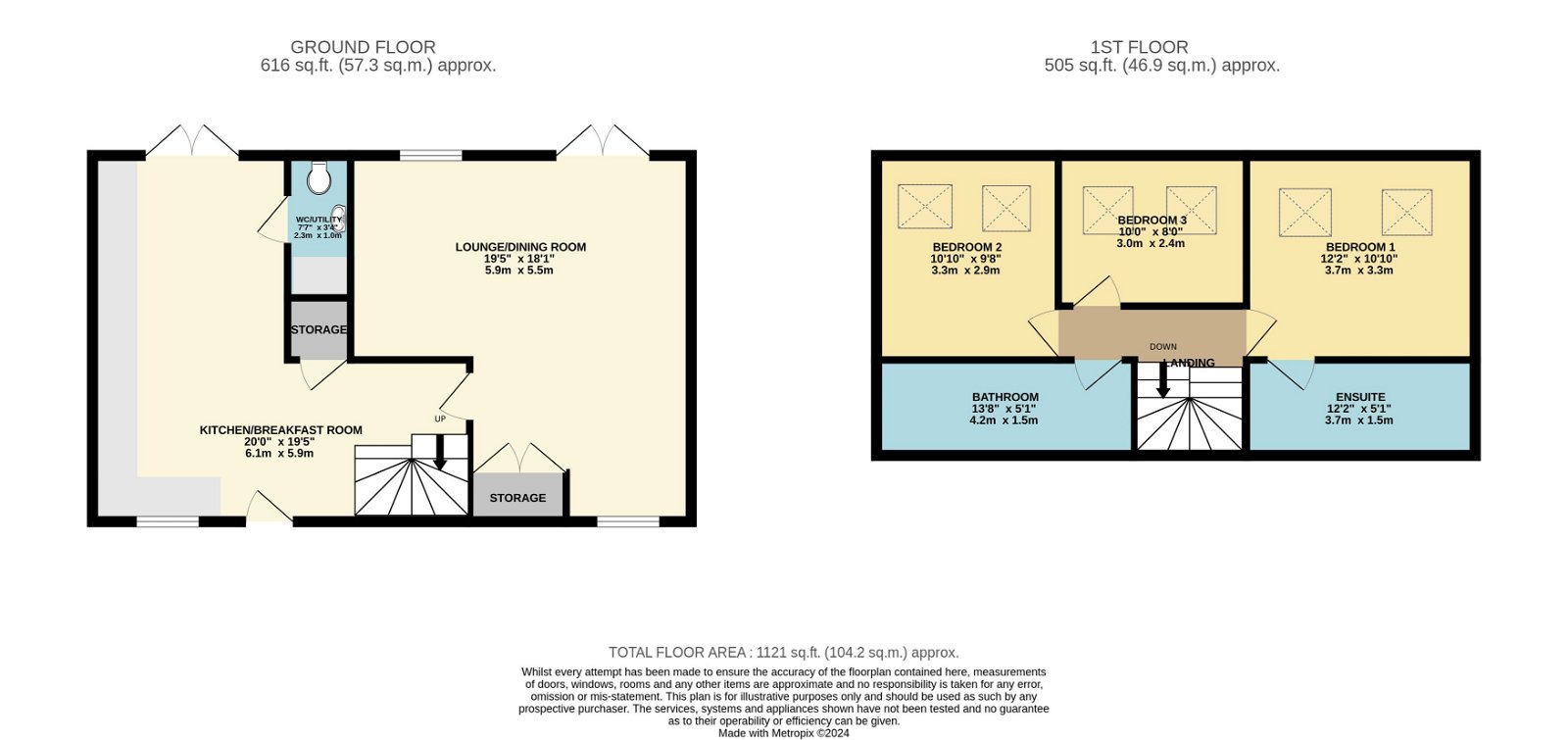Semi-detached house for sale in Ferenon, Needwood DE13
* Calls to this number will be recorded for quality, compliance and training purposes.
Property features
- Quote Ref: FS0647
- Just three barns left!
- Exceptionally private and secluded development
- Landscaped communal and private gardens
- Finish left to be chosen by the buyer - including bathrooms/kitchens/flooring etc
- Stunning open countryside views
- Ideal 'Lock up and Leave', escape to the country
- Fantastic location close to Barton Under Needwood, M6, A38
- Gated driveway
Property description
Quote ref: FS0647
The approach along the private gated driveway to reach these beautiful barns sets the perfect scene of tranquillity with fields of horses, far reaching countryside views and the desired privacy you would expect from an exceptionally small development by these incredible builders.
Originally the hunting lodges for King George VI, not only is it a privilege to purchase such a fascinating piece of history, the builder has left each barn to be completed to the specification and finish of the new owners - what an opportunity to really create the property you want without the hassle of acquiring land and architects etc. That includes all finishes, kitchens, bathrooms and even the removals of walls etc of desired.
For sale is Ferenon, Sutherland and Garbas which are three beautiful barns all with different layouts and I would strongly encourage anyone viewing one, to consider all three to compare outlooks, space and potential.
The grounds are immaculately kept and maintained weekly and private gardens create the perfect space to landscape and use as desired. There are also plans in place to add carports which are currently under application to be built.
Flooded with natural light, boasting incredible privacy and a wealth of fascinating history, I would love to show you around
Entrance Hall
Kitchen/Breakfast Room - 5.92m x 3.15m (19'5" x 10'4")
Lounge Dining Room - 5.92m x 5.54m (19'5" x 18'2" max)
WC/Utuility
Landing
Bedroom One - 3.53m x 3.28m (11'7" x 10'9")
Ensuite - 3.53m x 1.52m (11'7" x 5'0")
Bedroom Two - 3.28m x 2.95m (10'9" x 9'8")
Bedroom Three - 4.14m x 1.52m (13'7" x 5'0")
Property info
For more information about this property, please contact
eXp World UK, WC2N on +44 330 098 6569 * (local rate)
Disclaimer
Property descriptions and related information displayed on this page, with the exclusion of Running Costs data, are marketing materials provided by eXp World UK, and do not constitute property particulars. Please contact eXp World UK for full details and further information. The Running Costs data displayed on this page are provided by PrimeLocation to give an indication of potential running costs based on various data sources. PrimeLocation does not warrant or accept any responsibility for the accuracy or completeness of the property descriptions, related information or Running Costs data provided here.










































.png)
