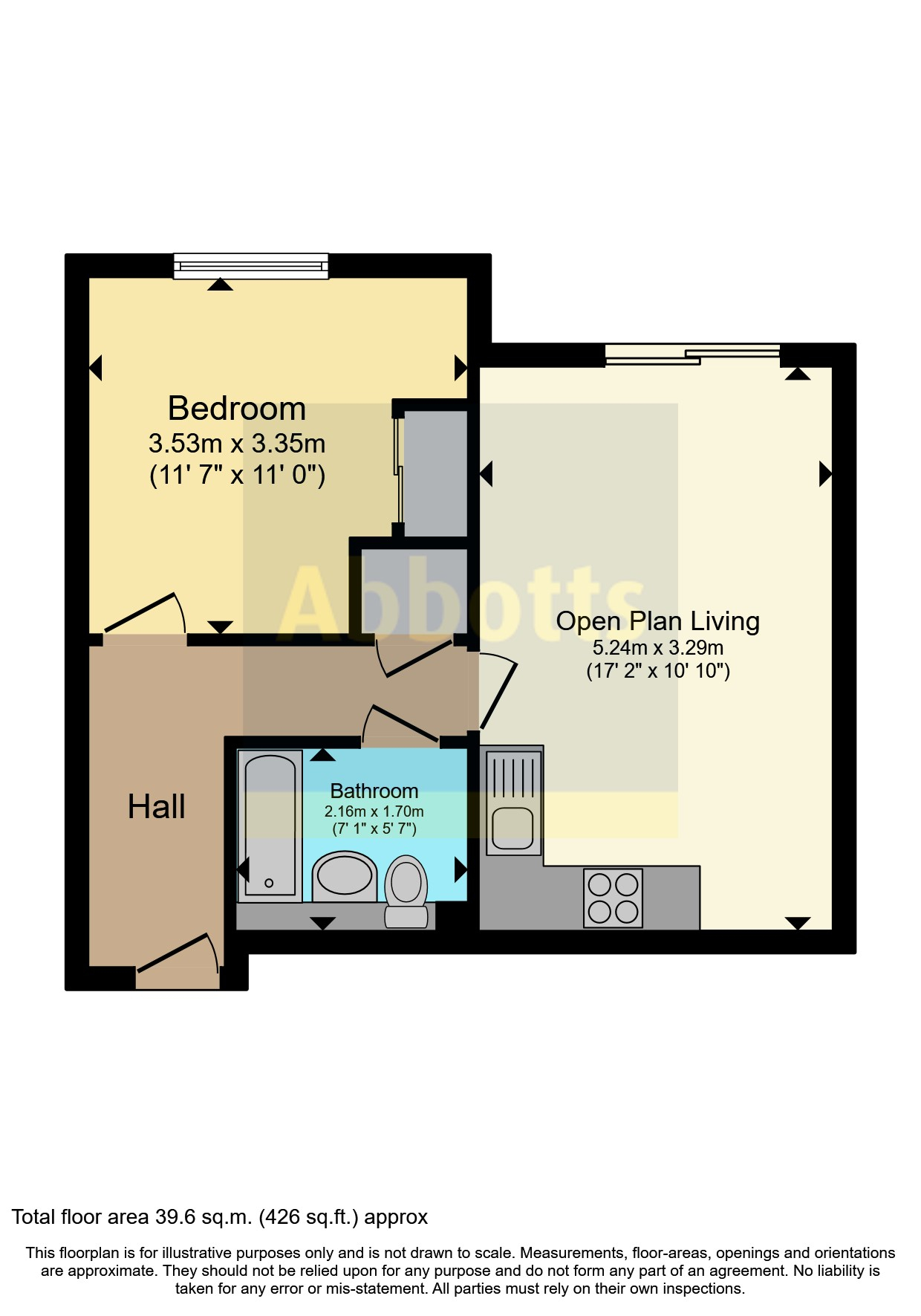Flat for sale in Aspen Green, 543 Ashingdon Road, Rochford, Essex SS4
* Calls to this number will be recorded for quality, compliance and training purposes.
Utilities and more details
Property features
- Purpose Built Apartment
- Sought After Development & Location
- Ground Floor
- Open Plan Living Area
- Recently Refitted Kitchen
- One Double Bedroom
- Fitted Bathroom
- Allocated Parking
- Intercom Entry System
- No Onward Chain
Property description
Abbotts are delighted to welcome to the market this fantastic ground floor, purpose built apartment, set within a sought after modern development, located in the popular Ashingdon area and boasting direct access onto the residents’ garden.
Perfect for first time buyers, those seeking to downsize in comfort, or making an excellent investment opportunity, this impressive property is well presented throughout featuring a popular open plan living arrangement with a recently refitted kitchen area and patio doors opening directly onto the residents garden. There is also a double bedroom with built-in wardrobes and a modern fitted three piece bathroom.
This superb property is available with no onward chain and further benefits from an allocated parking space, an intercom entry system, a modern electric heating system, a long 106 year remaining lease term, giving piece of mind and offers good access to Rochford and Hockley town centres with local amenities and mainline stations linking you to London Liverpool Street less than one hour away. An early viewing of this wonderful property is highly recommended to avoid any disappointment.
Entrance
Communal front door with an intercom entry system which opens to the communal entrance lobby and a hallway leading to your own front door.
Entrance Hall
Front door opening to the communal hallway, intercom entry phone, built-in airing cupboard, smooth plastered walls and ceiling, laminate wood effect flooring, electric heater.
Bedroom (3.53m x 3.35m)
UPVC Double glazed window facing the rear and looking out to the communal gardens, built-in mirrored sliding door double wardrobe, smooth plastered walls and ceiling, electric heater.
Bathroom
2.16m x 57 - Panelled bath with a shower over and a glass screen, wash hand basin, concealed cistern WC, smooth plastered walls and ceiling, tiled splashbacks, spotlights, extractor fan, wall mounted electric fan heater.
Open Plan Living (5.23m x 3.3m)
Lounge Area
UPVC Double glazed patio doors to the rear and opening to the communal residents garden, smooth plastered walls and ceiling, laminate wood effect flooring, electric heater, open plan to the kitchen.
Kitchen
Recently refitted with a range of wall and base level units and drawers, rolled edge work surfaces and upstands, single sink and drainer unit with a mixer tap, electric oven and hob with a stainless steel splashback and an overhead extractor, space for a fridge/freezer and a washing machine, spotlights.
Parking
One allocated parknig space
Residents Garden
Maintained communal garden area set to the rear of the building, with your own direct access by patio door from the lounge, and containing a brick built bike store with a secure coded lock.
Agents Note
Lease Term - 125 years from 2005 = 106 years remaining.
Ground Rent - £125 per half year
Service Charge - £129 per month.
Building Insurance - £385.93 per annum
Council Tax - Band A
Property info
For more information about this property, please contact
Abbotts - Rochford, SS4 on +44 1702 787651 * (local rate)
Disclaimer
Property descriptions and related information displayed on this page, with the exclusion of Running Costs data, are marketing materials provided by Abbotts - Rochford, and do not constitute property particulars. Please contact Abbotts - Rochford for full details and further information. The Running Costs data displayed on this page are provided by PrimeLocation to give an indication of potential running costs based on various data sources. PrimeLocation does not warrant or accept any responsibility for the accuracy or completeness of the property descriptions, related information or Running Costs data provided here.























.png)
